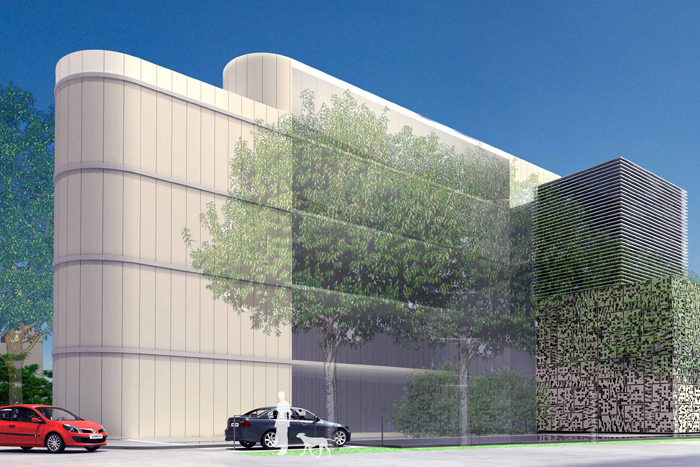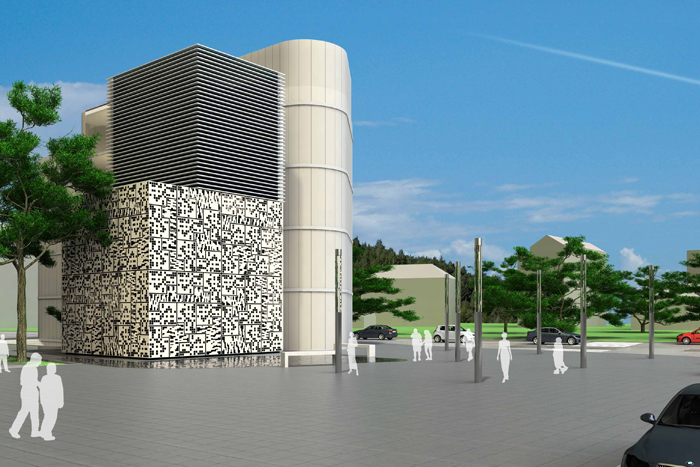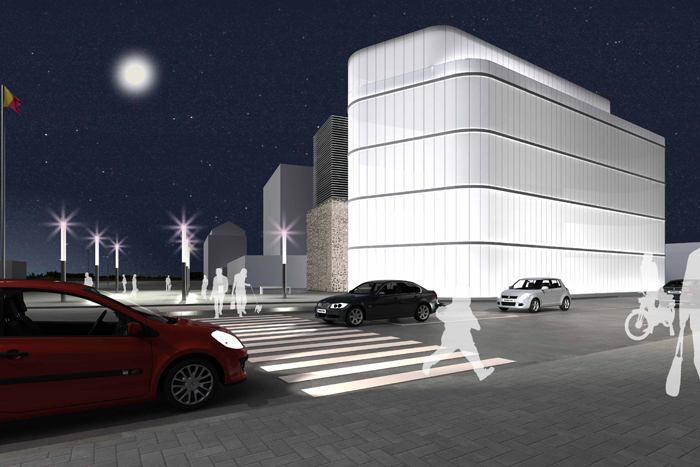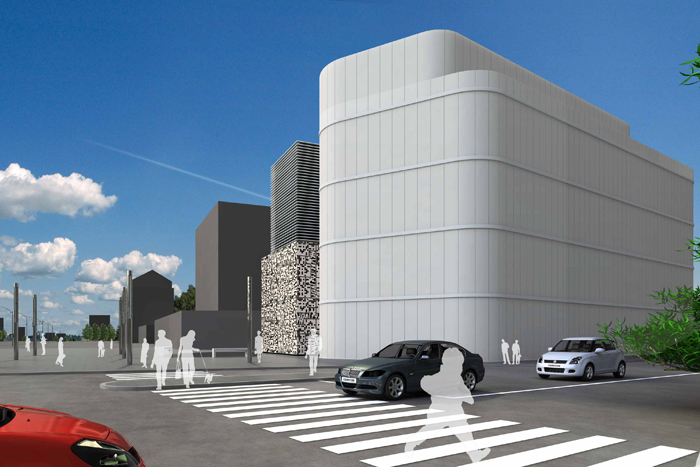



Vexilla Business Center
location
Bergamo, Italia
program
office building
client
Imprima Buildings srl
project
Arata Isozaki , Andrea Maffei
design team
Alessandra De Stefani, Carlotta Maranesi, Takeshi Miura, Atsuko Suzuki, Seisuke Higaki
structure
ing. Sergio Myallonier, Bergamo
plants
ing. Massimiliano Bellini, Bergamo
fire consultant
p.i. Roberto Valsecchi, Bergamo
dimensions
floor above ground
5 piani
maximum height
23 m
SLP
1637 mq.
gross floor area
3088 mq.
structure
reinforced cencrete
facades
glass double skin
plants
chile beams and geothecnical plants
location
Bergamo, Italia
program
office building
client
Imprima Buildings srl
project
Arata Isozaki , Andrea Maffei
design team
Alessandra De Stefani, Carlotta Maranesi, Takeshi Miura, Atsuko Suzuki, Seisuke Higaki
structure
ing. Sergio Myallonier, Bergamo
plants
ing. Massimiliano Bellini, Bergamo
fire consultant
p.i. Roberto Valsecchi, Bergamo
dimensions
floor above ground
5 piani
maximum height
23 m
SLP
1637 mq.
gross floor area
3088 mq.
structure
reinforced cencrete
facades
glass double skin
plants
chile beams and geothecnical plants
currently no links
currently no links
currently no publications
currently no publications
Vexilla Business Center
The area of action is located near the road that connects the exit of the city center. Originally it was occupied by a station for refueling. The old highway was right next to the area and for that reason a flagpole with the flag of the city of Bergamo had been put in place, a sign of welcome for travelers coming and headed toward the center of the city. These premises have owned the lot in question, wanting to develop a major and representative project for the use of office to upgrade this intersection and create an architectural sign of entry into the city. To reduce the environmental impact of the new project, we evaluated to create a courtyard in the first basement in order to bring natural light even at this level and make it habitable. In this way, part of the functions can be transferred to lower level and this allows to reduce the volume above ground, with consequent benefit for the relationship with the surrounding buildings and the existing context. The project was therefore partly underground, and this has created volumes of only 16m above ground flush with the road and up to 5 levels, compared to six storeys in height permitted by the PRG. The project’ aim is to build a mixed office and residential building as a category A for energy efficiency. To do this system solutions will be implemented to reduce energy consumption through a geothermal system and solar panels. The first is located in the basement, has a deep pipeline of over 100 meters which can obtain energy from the natural heat. The photovoltaic panels will be placed in the most appropriate way of obtaining clean energy. The sides are expected to double skin type, with an outer and an internal skin, inside of which external/exyernal air circulates. This system provides a high thermal insulation with a resulting energy saving. The project consists of two distinct parts with steps. This distinction of two juxtaposed shapes reduces the environmental impact and the heaviness of the work to a series of overlapping volumes. The municipal area was made for a cube of less than 9 x 9m with a box over a rectangular plan. Toward the street a frosted glass volume consists of 4 floors with a penthouse apartment top (5th floor) back to meet height restrictions on the street by the Building Regulations and to create a panoramic terrace. It was intended to allow an interpolation of 4m ceiling air-conditioning systems. On the back, the project faces towards an interior garden at a height of 4m-carrying light to the basement, making it part of living. A shallow basin concludes the northern perimeter of the area at the edge of the garden, lined with a row on the border. The entrance is in the volume of transparent glass between the two main volumes. It leads to a stairway and two elevators that lead to all floors. An additional input was provided in the volume of glass on the street for easy access. Both sides of the building into offices open space, with structures concentrated on the perimeter to leave wide open spaces in the center. These can be divided into individual offices closed with vertical partitions, or may comprise a single large open space with tables for office freely distributed. At either end of the volume of glass facing the street are two protected stairwells for emergency exits. On the upper floors to the rectangular volume in the first floor houses offices and offices of the smallest denomination in the third and fourth floors. The vertical movement is achieved by the two bodies of the two elevators and fire escapes. Both also connect with the basement and the garden to share-4m. The offices of the volume on the street are no windows opened into the garden to enjoy the greenery and natural light. The tables on the road are expected to double glazed glass for not seeing the traffic, while providing a large amount of natural light in the space for offices. The offices of the rectangular volumes are entirely glazed, with the addition of more steel macroperforated skirts that allow the passage of natural light while maintaining some privacy from the outside. The top floor of the volume is intended for residential road with a large terrace. The apartment is reached by only one of two elevators and the main staircase. It grows lengthwise with a large living room entrance, the sleeping area along the glass corridor and ends with an additional seating at the end onto the terrace. The creation of an underground courtyard becomes the restriction of minimum distances between buildings in an interior space with trees, which look at the functions of the building. We took advantage of the new courtyard to make it the first point of reference for the daily lives of residents. Who works in the building will look first on the trees of the courtyard and will perceive only indirectly in road traffic, thanks to the frosted glass facades. The courtyard is paved with local stone and provided with two tall trees, with containment of soil above ground, which will also act as seats. The outdoor areas have been covered in local stone laid in floors and a large pool of shallow water next to the courtyard. The basin extends over the entire length of the court and continues to serve as a front in the municipal urban public space. The water will also serve to emphasize the volume to its rectangular encircling three sides. A long green bed spread on the northern border of the property and has a row of trees. This increases the green already provided in the courtyard and makes it nice to see the back of the front offices. The project aims to distinguish the two volumes that make up even with the use of materials in order to highlight the breakdown of the project juxtaposed elements. This will reduce the weight of the volumes and the impact of the project, moving from a single mass in a number of stacked volumes. The rectangular volumes to the municipal area are provided by covered skirts macroperforated painted steel. The macroforatura will have an irregular pattern with a random graph to move front and to create interesting effects of light and from the inside. Behind the paneling there is a continuous glass windows in aluminum profiles with all that open inwards for ventilation of the rooms and their cleanliness. The rectangular top is fully glazed and provided with horizontal aluminum blinds shutters painted in the same color as the underlying cube. The strips will reduce the input of the sun and the phenomenon of radiation inside, resulting in energy savings. The volumes are planned to the road with double skin façades in glass. The glass facade is made up of U-shaped frosted double glazed with aluminum frames, which contain any thermal bridges. In this way the internal offices will not be visible outside traffic, but will get plenty of natural light from glass. On the back of the prospectus will be in the same volume in the central glass with aluminum frames can be opened for natural ventilation. This side will look to the trees of the garden and the back of the border, with a constant view to the green and into the street. The top floor apartment is provided with transparent windows onto the terrace to the front and back garden, a continuation of offices below. The parties will continue the non-transparent frosted glass facades of the lower levels to maintain a continuity of volume. This solution will also be used on the roof to mask the technical areas provided on the penthouse apartment. All interior spaces, from basement on the top floor will be full of natural light thanks to large windows with double skin and the internal garden. In all areas of natural light has always been a constant theme of the project. The windows of the cube and the parallelepiped create the effect of being in full volumes of light, only shielded from external filters with macroforature, which scatter light in multiple directions. Natural light is a main theme of all parts of the project and they share a path of constant light.
Vexilla Business Center
The area of action is located near the road that connects the exit of the city center. Originally it was occupied by a station for refueling. The old highway was right next to the area and for that reason a flagpole with the flag of the city of Bergamo had been put in place, a sign of welcome for travelers coming and headed toward the center of the city. These premises have owned the lot in question, wanting to develop a major and representative project for the use of office to upgrade this intersection and create an architectural sign of entry into the city. To reduce the environmental impact of the new project, we evaluated to create a courtyard in the first basement in order to bring natural light even at this level and make it habitable. In this way, part of the functions can be transferred to lower level and this allows to reduce the volume above ground, with consequent benefit for the relationship with the surrounding buildings and the existing context. The project was therefore partly underground, and this has created volumes of only 16m above ground flush with the road and up to 5 levels, compared to six storeys in height permitted by the PRG. The project’ aim is to build a mixed office and residential building as a category A for energy efficiency. To do this system solutions will be implemented to reduce energy consumption through a geothermal system and solar panels. The first is located in the basement, has a deep pipeline of over 100 meters which can obtain energy from the natural heat. The photovoltaic panels will be placed in the most appropriate way of obtaining clean energy. The sides are expected to double skin type, with an outer and an internal skin, inside of which external/exyernal air circulates. This system provides a high thermal insulation with a resulting energy saving. The project consists of two distinct parts with steps. This distinction of two juxtaposed shapes reduces the environmental impact and the heaviness of the work to a series of overlapping volumes. The municipal area was made for a cube of less than 9 x 9m with a box over a rectangular plan. Toward the street a frosted glass volume consists of 4 floors with a penthouse apartment top (5th floor) back to meet height restrictions on the street by the Building Regulations and to create a panoramic terrace. It was intended to allow an interpolation of 4m ceiling air-conditioning systems. On the back, the project faces towards an interior garden at a height of 4m-carrying light to the basement, making it part of living. A shallow basin concludes the northern perimeter of the area at the edge of the garden, lined with a row on the border. The entrance is in the volume of transparent glass between the two main volumes. It leads to a stairway and two elevators that lead to all floors. An additional input was provided in the volume of glass on the street for easy access. Both sides of the building into offices open space, with structures concentrated on the perimeter to leave wide open spaces in the center. These can be divided into individual offices closed with vertical partitions, or may comprise a single large open space with tables for office freely distributed. At either end of the volume of glass facing the street are two protected stairwells for emergency exits. On the upper floors to the rectangular volume in the first floor houses offices and offices of the smallest denomination in the third and fourth floors. The vertical movement is achieved by the two bodies of the two elevators and fire escapes. Both also connect with the basement and the garden to share-4m. The offices of the volume on the street are no windows opened into the garden to enjoy the greenery and natural light. The tables on the road are expected to double glazed glass for not seeing the traffic, while providing a large amount of natural light in the space for offices. The offices of the rectangular volumes are entirely glazed, with the addition of more steel macroperforated skirts that allow the passage of natural light while maintaining some privacy from the outside. The top floor of the volume is intended for residential road with a large terrace. The apartment is reached by only one of two elevators and the main staircase. It grows lengthwise with a large living room entrance, the sleeping area along the glass corridor and ends with an additional seating at the end onto the terrace. The creation of an underground courtyard becomes the restriction of minimum distances between buildings in an interior space with trees, which look at the functions of the building. We took advantage of the new courtyard to make it the first point of reference for the daily lives of residents. Who works in the building will look first on the trees of the courtyard and will perceive only indirectly in road traffic, thanks to the frosted glass facades. The courtyard is paved with local stone and provided with two tall trees, with containment of soil above ground, which will also act as seats. The outdoor areas have been covered in local stone laid in floors and a large pool of shallow water next to the courtyard. The basin extends over the entire length of the court and continues to serve as a front in the municipal urban public space. The water will also serve to emphasize the volume to its rectangular encircling three sides. A long green bed spread on the northern border of the property and has a row of trees. This increases the green already provided in the courtyard and makes it nice to see the back of the front offices. The project aims to distinguish the two volumes that make up even with the use of materials in order to highlight the breakdown of the project juxtaposed elements. This will reduce the weight of the volumes and the impact of the project, moving from a single mass in a number of stacked volumes. The rectangular volumes to the municipal area are provided by covered skirts macroperforated painted steel. The macroforatura will have an irregular pattern with a random graph to move front and to create interesting effects of light and from the inside. Behind the paneling there is a continuous glass windows in aluminum profiles with all that open inwards for ventilation of the rooms and their cleanliness. The rectangular top is fully glazed and provided with horizontal aluminum blinds shutters painted in the same color as the underlying cube. The strips will reduce the input of the sun and the phenomenon of radiation inside, resulting in energy savings. The volumes are planned to the road with double skin façades in glass. The glass facade is made up of U-shaped frosted double glazed with aluminum frames, which contain any thermal bridges. In this way the internal offices will not be visible outside traffic, but will get plenty of natural light from glass. On the back of the prospectus will be in the same volume in the central glass with aluminum frames can be opened for natural ventilation. This side will look to the trees of the garden and the back of the border, with a constant view to the green and into the street. The top floor apartment is provided with transparent windows onto the terrace to the front and back garden, a continuation of offices below. The parties will continue the non-transparent frosted glass facades of the lower levels to maintain a continuity of volume. This solution will also be used on the roof to mask the technical areas provided on the penthouse apartment. All interior spaces, from basement on the top floor will be full of natural light thanks to large windows with double skin and the internal garden. In all areas of natural light has always been a constant theme of the project. The windows of the cube and the parallelepiped create the effect of being in full volumes of light, only shielded from external filters with macroforature, which scatter light in multiple directions. Natural light is a main theme of all parts of the project and they share a path of constant light.






