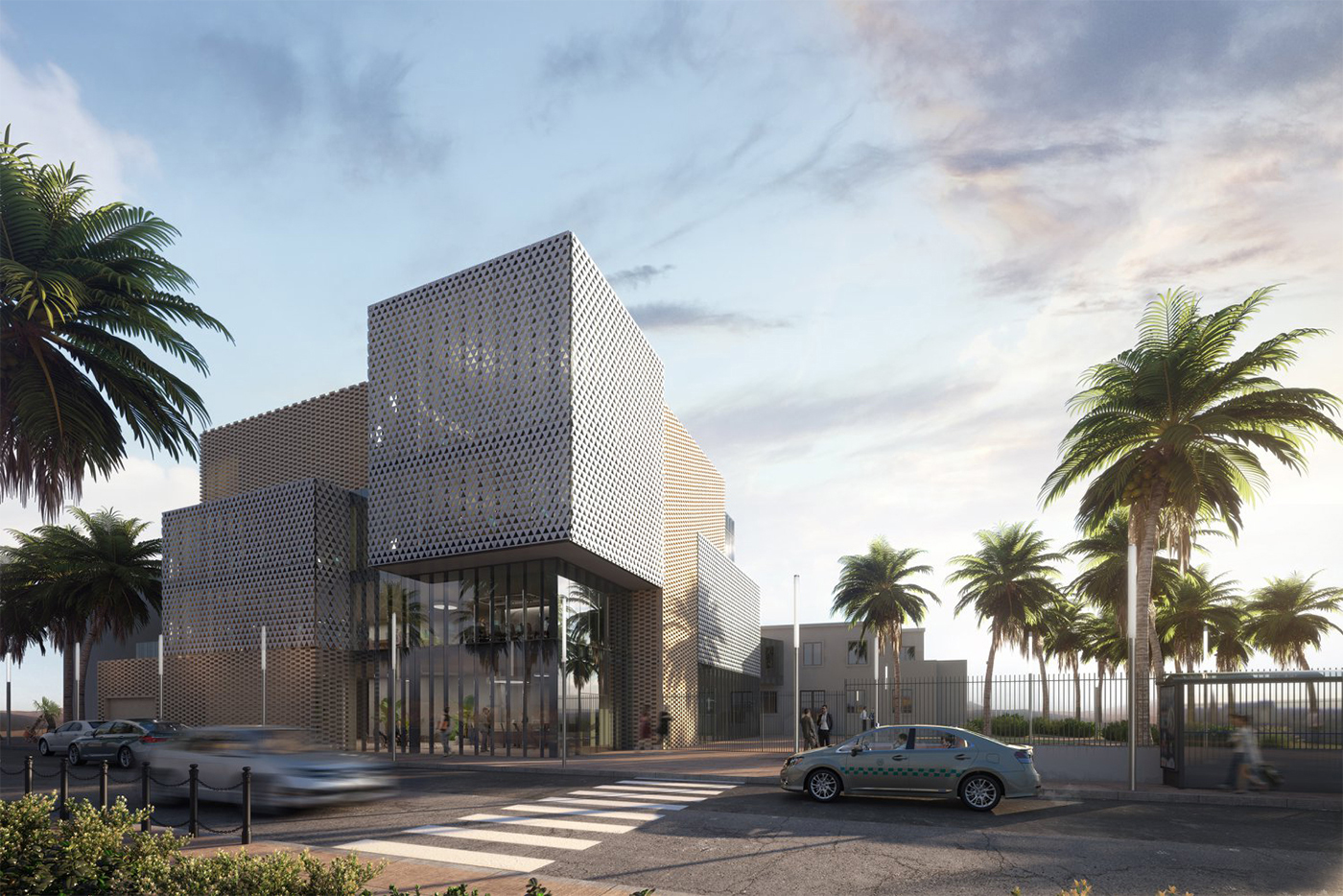
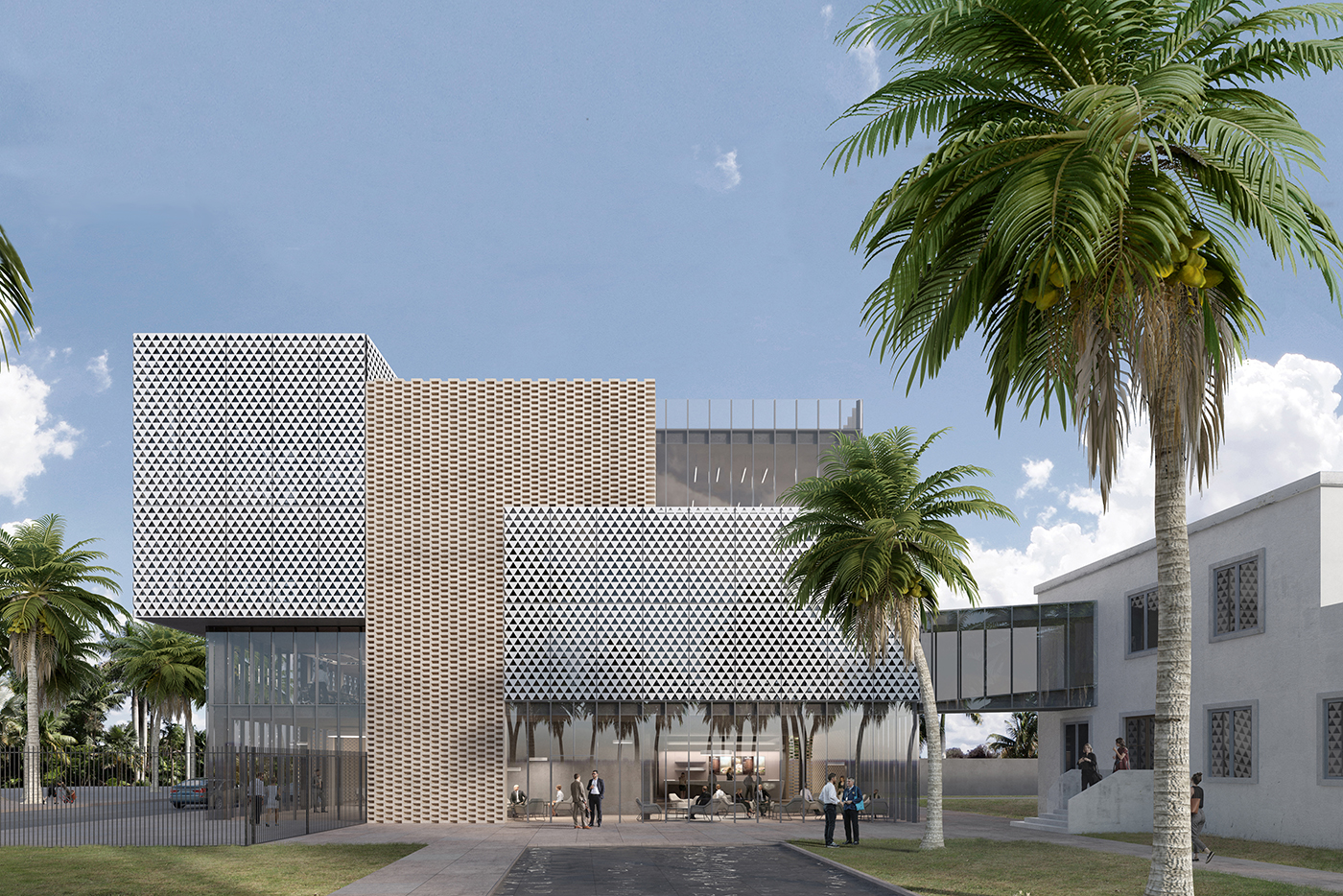
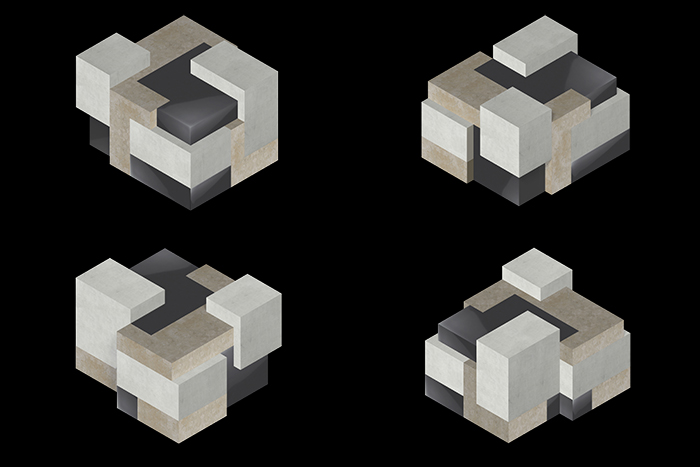
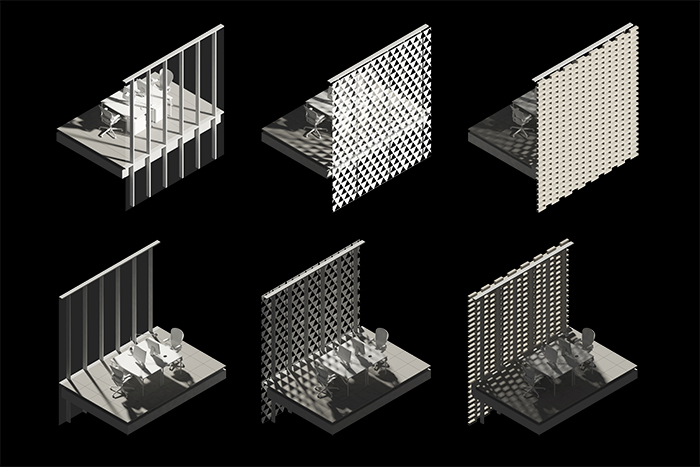
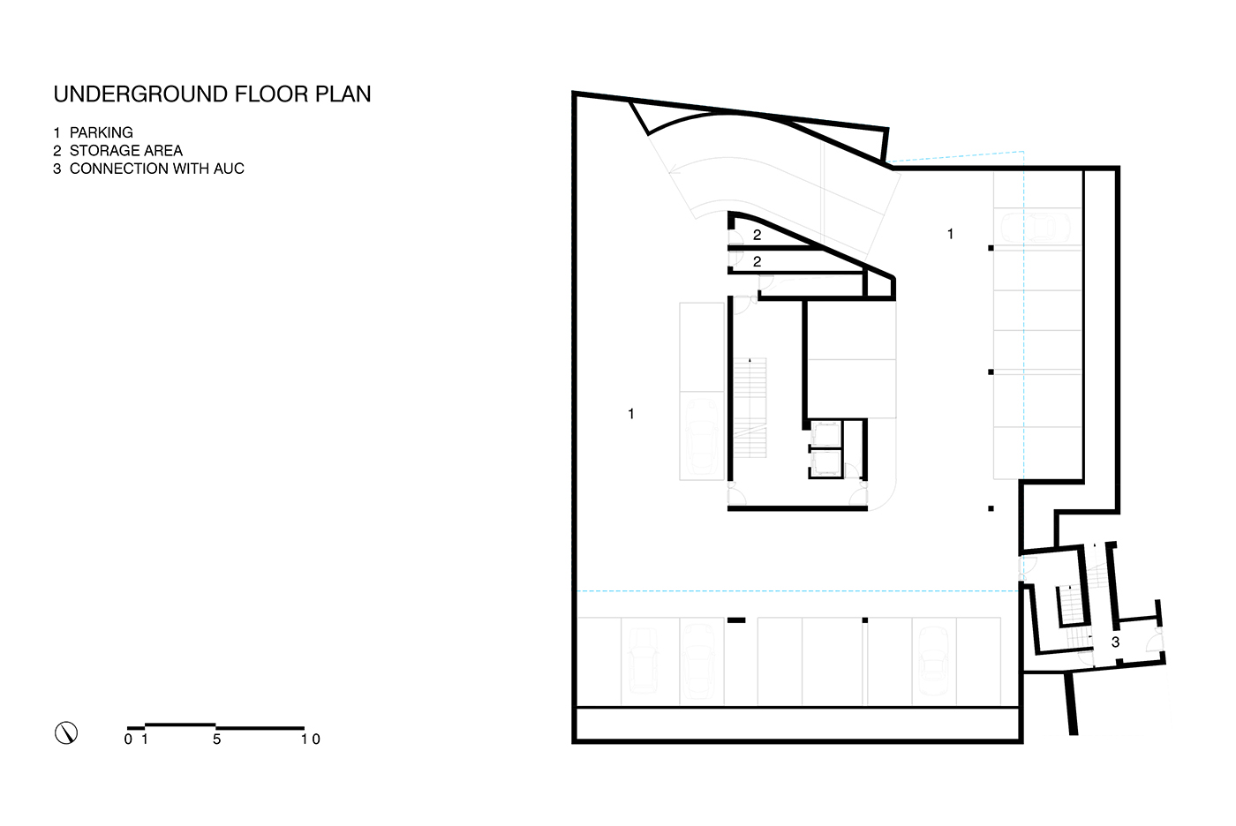
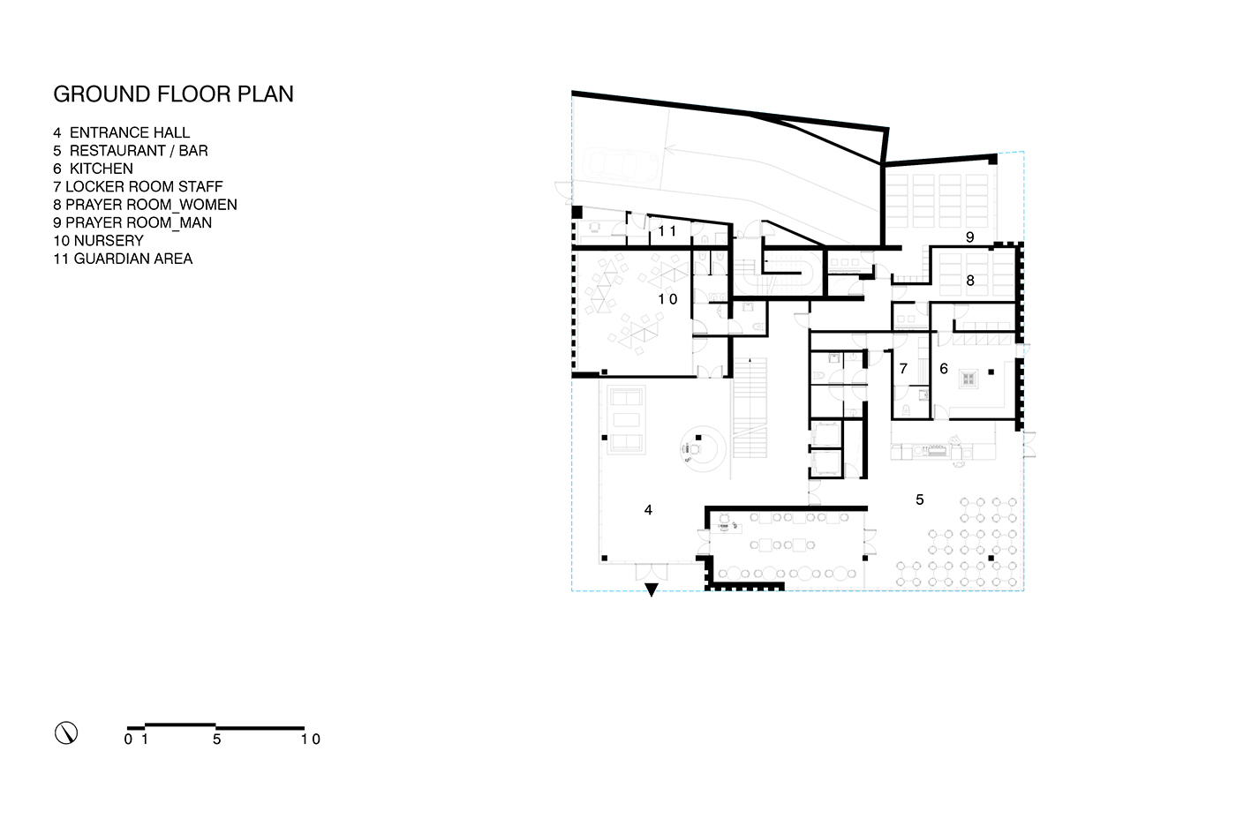
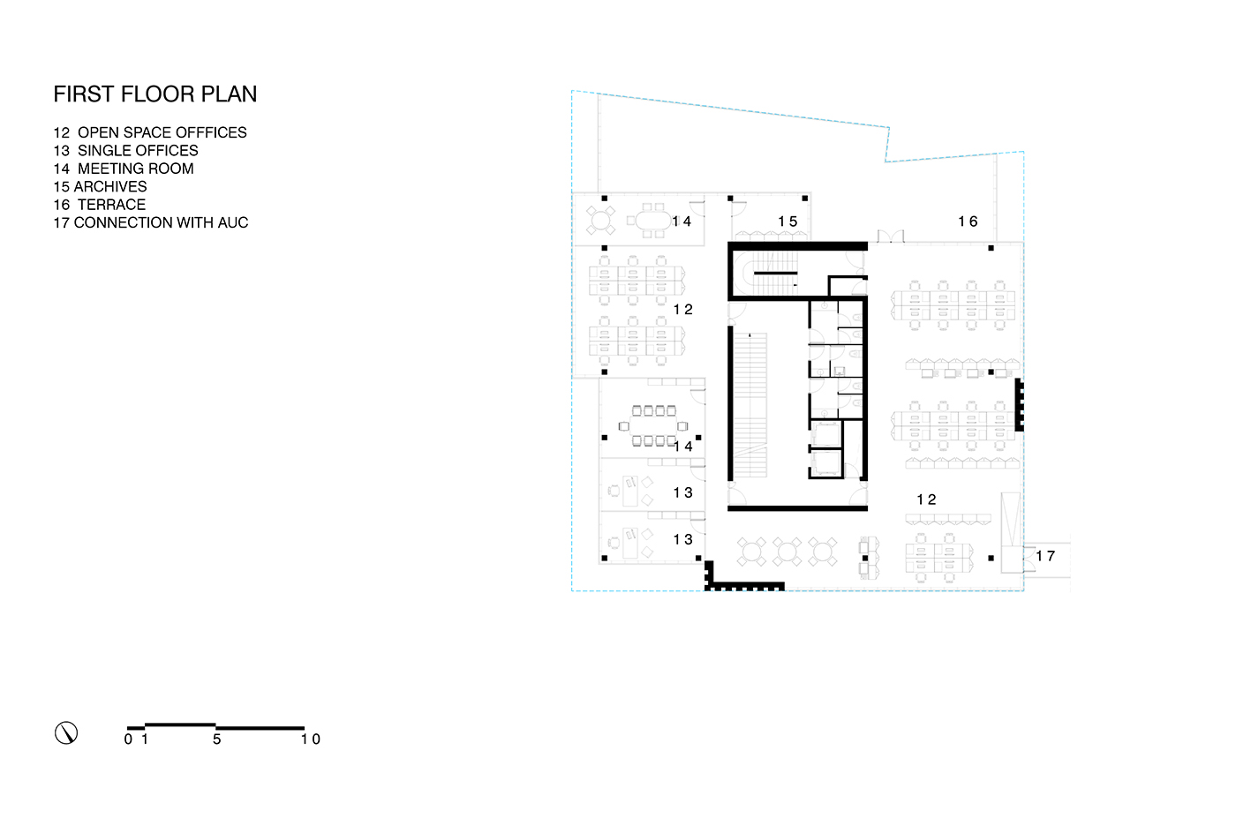
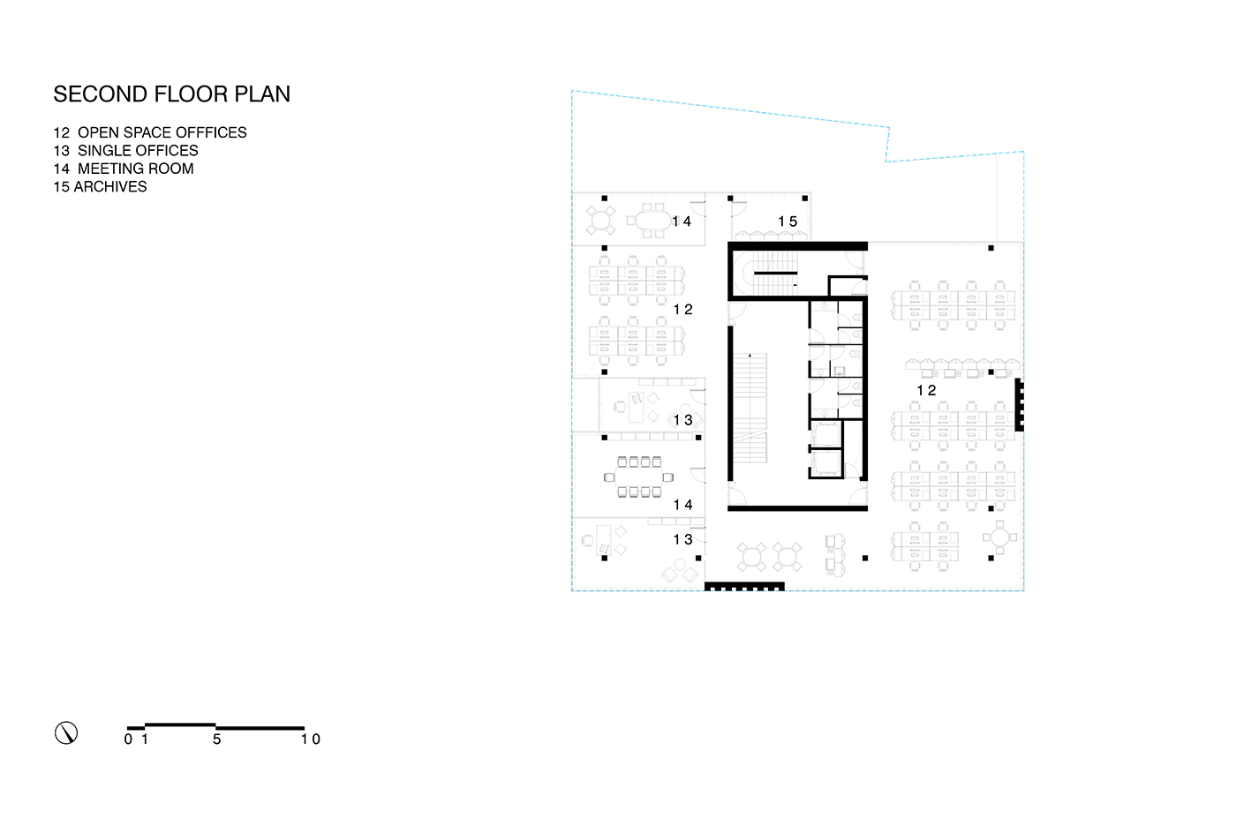
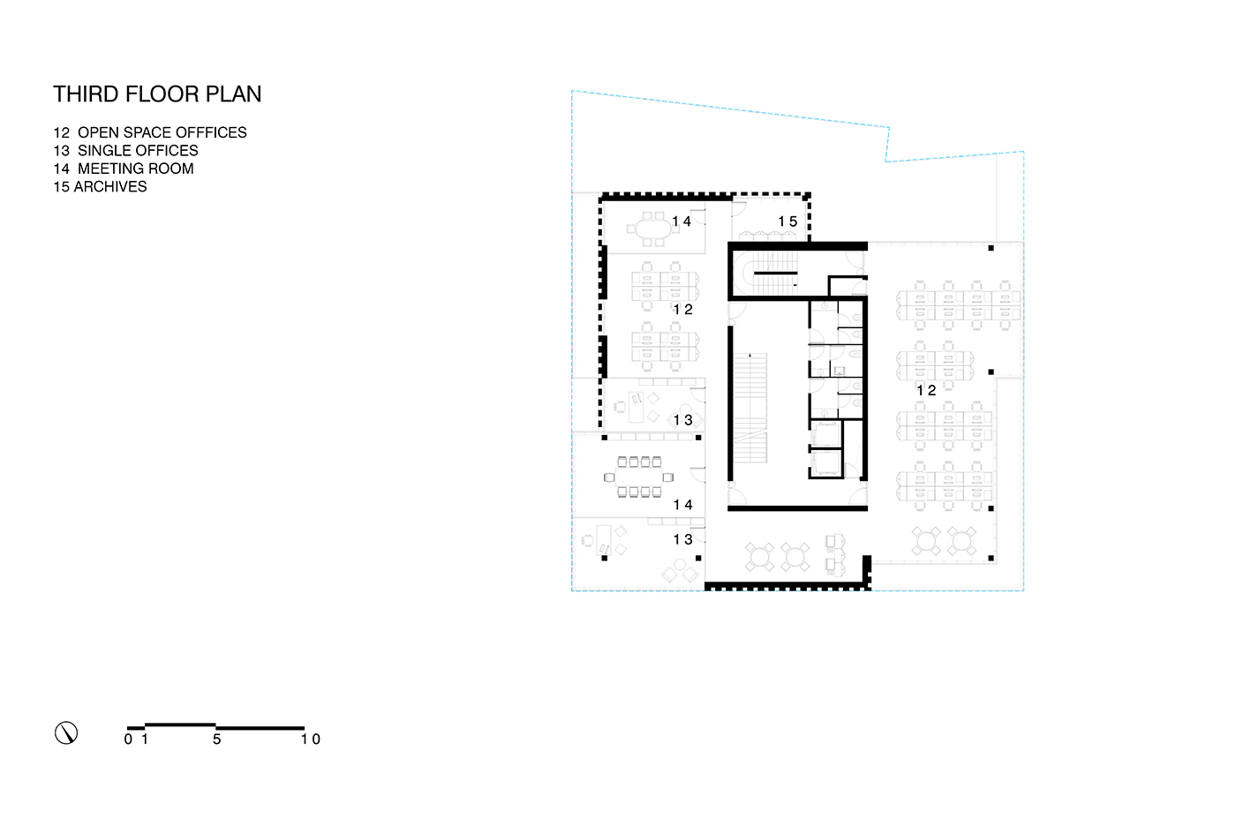
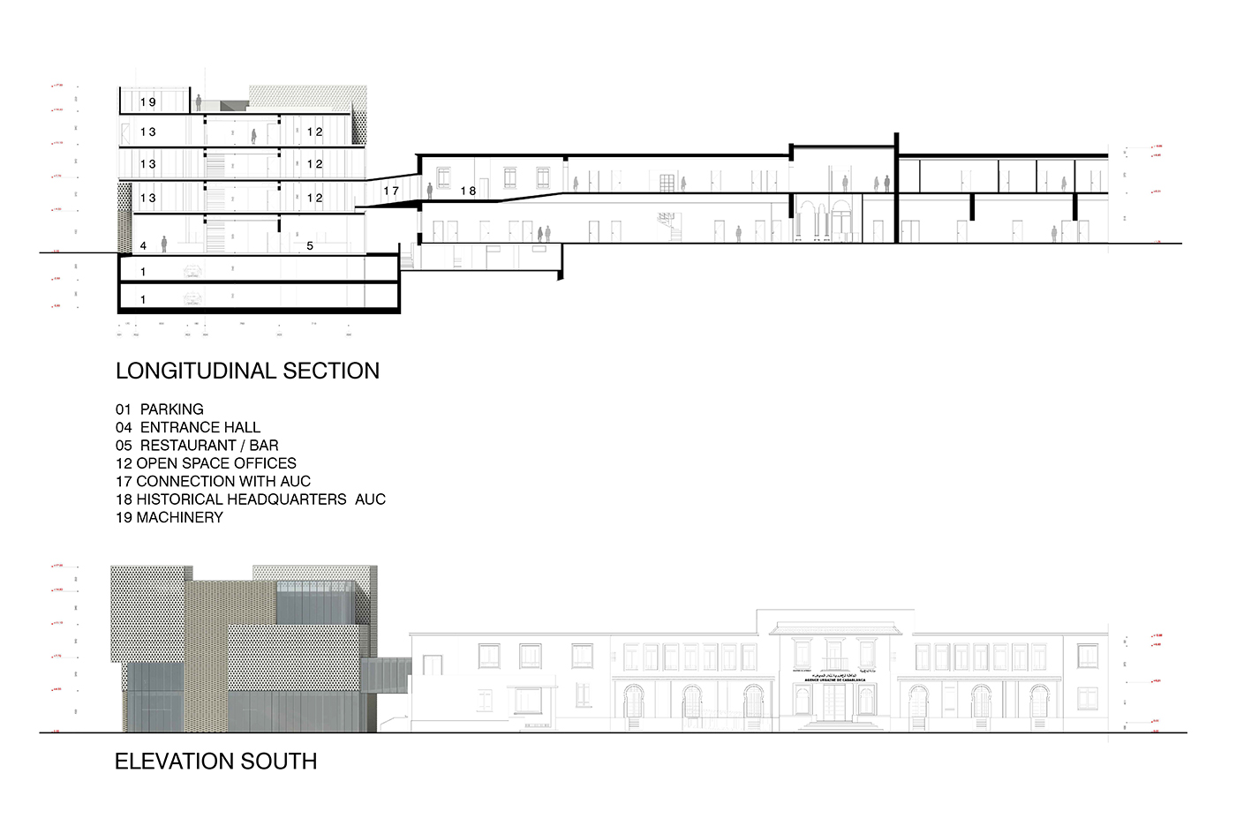
Urban Center Casablanca
location
Casablanca, Maroc
program
Offices
client
AUC – Agence Urbaine de Casablanca
design
2017
project
Andrea Maffei
coordination
Andrea Maffei Architects, Milan
design team
Christophe Colombo,Giuliano Godoli / Andrea Maffei Architects, Milan
dimensions
total area
7.875 sqm
gross floor area existing building
3.160 sqm
gross floor area new building
3.500 sqm
maximum height
17.0 mt
materials
concrete, stone, sheet steel, glass
location
Casablanca, Maroc
program
Offices
client
AUC – Agence Urbaine de Casablanca
design
2017
project
Andrea Maffei
coordination
Andrea Maffei Architects, Milan
design team
Christophe Colombo,Giuliano Godoli / Andrea Maffei Architects, Milan
dimensions
total area
7.875 sqm
gross floor area existing building
3.160 sqm
gross floor area new building
3.500 sqm
maximum height
17.0 mt
materials
concrete, stone, sheet steel, glass
no links at the moment
no links at the moment
no publications at the moment
no publications at the moment
URBAN CENTRE CASABLANCA
The project starts from the idea of transforming a simple office building into an architectural project that can have a symbolic value for the city of Casablanca. We believe that the Urban Center is not just a simple office building but can have a symbolic value for the city and represent the new architectures of the new Casablanca.
Breakdowns
The first concept we wanted to apply was the decomposition of volumes. We did not want to keep a single volume, but the building was decomposed into a series of parallelepiped volumes that alternate dynamically with each other to break the monolithic nature and create a dynamic system of aggregating volumes.
Three types of volumes are distinguished and characterized by the use of three different materials:
- glass volumes
- stone volumes
- sheet steel volumes
The glass volumes are composed of large glazed glass facades in the DGU (double glass unit) room with a 75cm pitch and a height of 3.4m. The glazed volumes mainly characterize the entrance hall, the catering areas and some offices. They create great crystalline, transparent and sparkling voids that enliven the composition. At night their image changes as the interior lights come on and allow you to see the interior spaces with the various activities.
The stone volumes are composed of solid walls with thermal insulation and external stone cladding, of the Perlato Marocco type, composed of staggered bricks with recessed parts and protruding parts. Their alternation creates a fascinating play of shadows and lights, giving a dynamic vibration to the heaviness of the stone facades. In some areas of the façades, full-height windows have been provided behind the stone bricks to illuminate the office spaces. The windows are hidden behind the bricks so as not to change the architectural image of the facade.
The sheet steel volumes are composed of large floor-to-ceiling windows. The corresponding office spaces are completely glazed. Outside the windows there are some macro perforated steel panels with triangular drawings. Steel is galvanized so as not to rust and painted white to take the traditional white facades of traditional Moroccan buildings. The internal windows are all openable to allow the cleaning of the glass from the inside.
New building
The functions of the building follow the requests of the announcement and have been distributed in this way in the various floors of the building:
- ground floor_main hall, recreational areas, prayer spaces
-first floor_office
-second floor_office
-third floor_office
A connection between the new building and the existing one has been foreseen through a glazed connecting corridor that allows you to move from one building to another without going outside.
The roof has been transformed into a large terrace that can be used for events of various kinds with outdoor flooring and green beds that embellish the terrace.
In the new building all the functions are distributed around a central core with vertical connecting stairs, lifts and plant cavities. An open staircase has been planned to be used daily to connect from one floor to another, starting from the ground floor hall. A second protected fire escapement provides the second way out in case of fire and leads to the exit from the ground floor car parks.
All office spaces are based on a 1.5-meter module that builds space and adjusts the pitch of the structural pillars. All structures are provided in reinforced concrete.
The local facilities have been planned for coverage and have not been counted in the shob. This allows easy air intake from above and easy maintenance from the roof terrace.
Two underground parking plans have been designed with a capacity of 38 parking spaces. On the sides there are two interspaces to give natural ventilation of the parking areas for firefighting purposes.
Outdoor space redevelopment
In the area behind the existing AUC building there are volumes used as offices that will be abandoned.
The project involves their total demolition and their replacement with green areas. The goal is to not substantially change the existing green around the Urban center and to extend it with the same characteristics in the spaces obtained by demolition. It is not planned to modify the external paving, nor to alter the existing vegetation. The existing trees are composed of very tall palm trees and we think it is appropriate to maintain them with the integration of new trees of the same species.
In place of the office building we envisage a new simple green flowerbed with vegetation of the same type as the others present in the garden today.
Alongside the new offices we have planned a shallow pool of water that reflects the image of the new architecture and enriches the entrance area. On the side facing the road it is planned to move back the fence of the complex in order to create a public plaza that invites at the entrance to the new Urban Center. The new flooring is provided with the same materials as the existing ones.
URBAN CENTRE CASABLANCA
The project starts from the idea of transforming a simple office building into an architectural project that can have a symbolic value for the city of Casablanca. We believe that the Urban Center is not just a simple office building but can have a symbolic value for the city and represent the new architectures of the new Casablanca.
Breakdowns
The first concept we wanted to apply was the decomposition of volumes. We did not want to keep a single volume, but the building was decomposed into a series of parallelepiped volumes that alternate dynamically with each other to break the monolithic nature and create a dynamic system of aggregating volumes.
Three types of volumes are distinguished and characterized by the use of three different materials:
- glass volumes
- stone volumes
- sheet steel volumes
The glass volumes are composed of large glazed glass facades in the DGU (double glass unit) room with a 75cm pitch and a height of 3.4m. The glazed volumes mainly characterize the entrance hall, the catering areas and some offices. They create great crystalline, transparent and sparkling voids that enliven the composition. At night their image changes as the interior lights come on and allow you to see the interior spaces with the various activities.
The stone volumes are composed of solid walls with thermal insulation and external stone cladding, of the Perlato Marocco type, composed of staggered bricks with recessed parts and protruding parts. Their alternation creates a fascinating play of shadows and lights, giving a dynamic vibration to the heaviness of the stone facades. In some areas of the façades, full-height windows have been provided behind the stone bricks to illuminate the office spaces. The windows are hidden behind the bricks so as not to change the architectural image of the facade.
The sheet steel volumes are composed of large floor-to-ceiling windows. The corresponding office spaces are completely glazed. Outside the windows there are some macro perforated steel panels with triangular drawings. Steel is galvanized so as not to rust and painted white to take the traditional white facades of traditional Moroccan buildings. The internal windows are all openable to allow the cleaning of the glass from the inside.
New building
The functions of the building follow the requests of the announcement and have been distributed in this way in the various floors of the building:
- ground floor_main hall, recreational areas, prayer spaces
-first floor_office
-second floor_office
-third floor_office
A connection between the new building and the existing one has been foreseen through a glazed connecting corridor that allows you to move from one building to another without going outside.
The roof has been transformed into a large terrace that can be used for events of various kinds with outdoor flooring and green beds that embellish the terrace.
In the new building all the functions are distributed around a central core with vertical connecting stairs, lifts and plant cavities. An open staircase has been planned to be used daily to connect from one floor to another, starting from the ground floor hall. A second protected fire escapement provides the second way out in case of fire and leads to the exit from the ground floor car parks.
All office spaces are based on a 1.5-meter module that builds space and adjusts the pitch of the structural pillars. All structures are provided in reinforced concrete.
The local facilities have been planned for coverage and have not been counted in the shob. This allows easy air intake from above and easy maintenance from the roof terrace.
Two underground parking plans have been designed with a capacity of 38 parking spaces. On the sides there are two interspaces to give natural ventilation of the parking areas for firefighting purposes.
Outdoor space redevelopment
In the area behind the existing AUC building there are volumes used as offices that will be abandoned.
The project involves their total demolition and their replacement with green areas. The goal is to not substantially change the existing green around the Urban center and to extend it with the same characteristics in the spaces obtained by demolition. It is not planned to modify the external paving, nor to alter the existing vegetation. The existing trees are composed of very tall palm trees and we think it is appropriate to maintain them with the integration of new trees of the same species.
In place of the office building we envisage a new simple green flowerbed with vegetation of the same type as the others present in the garden today.
Alongside the new offices we have planned a shallow pool of water that reflects the image of the new architecture and enriches the entrance area. On the side facing the road it is planned to move back the fence of the complex in order to create a public plaza that invites at the entrance to the new Urban Center. The new flooring is provided with the same materials as the existing ones.






