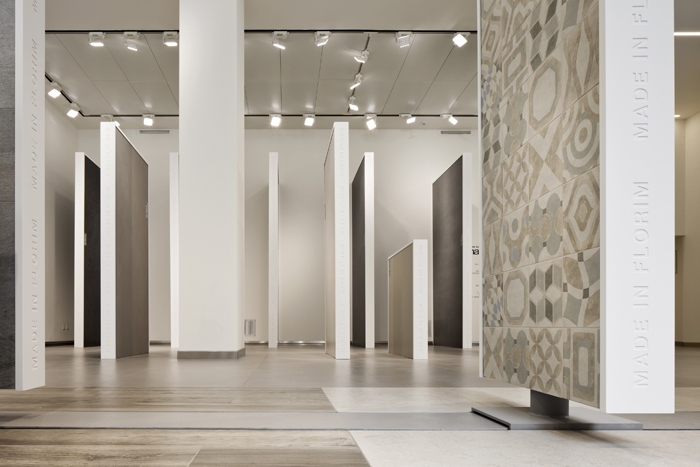
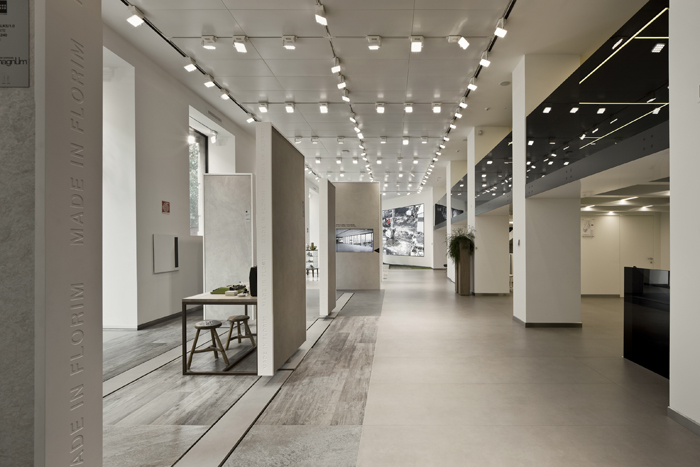
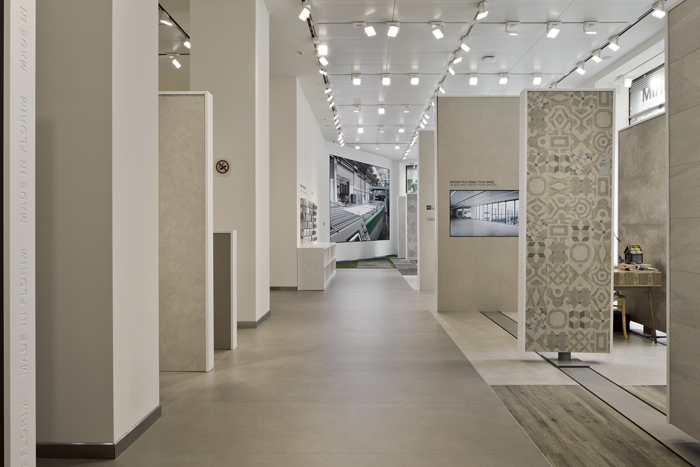
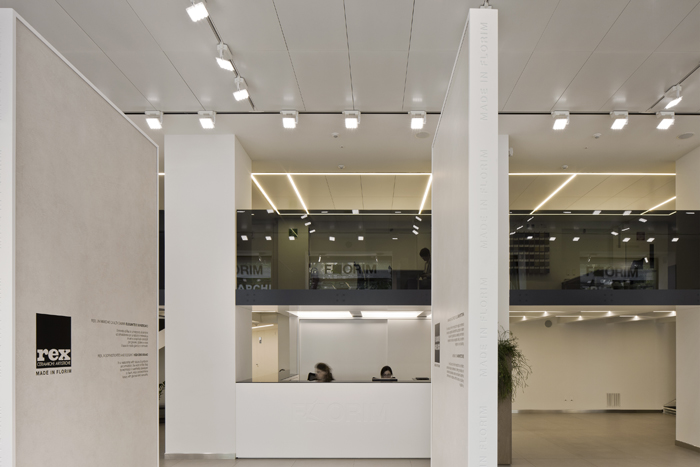
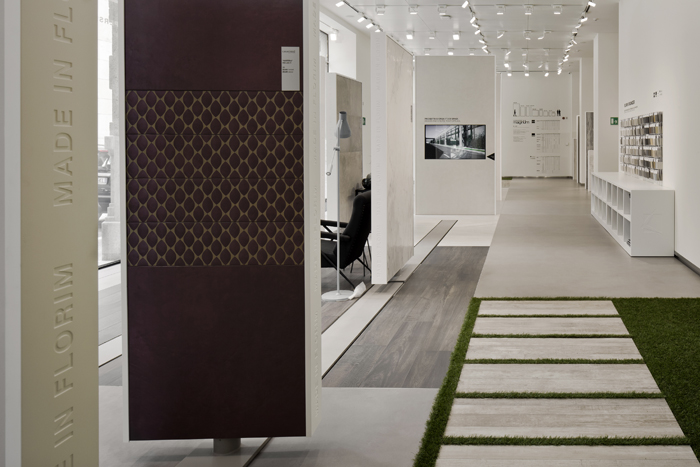
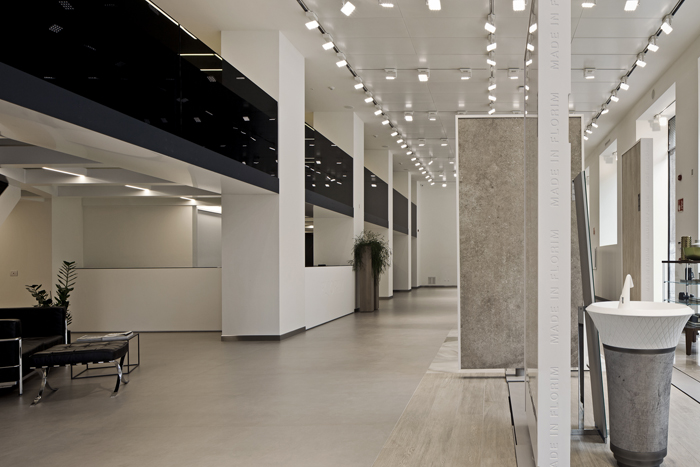
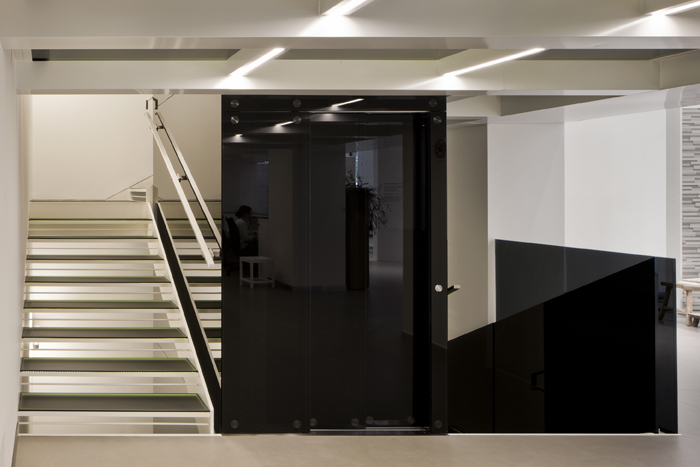
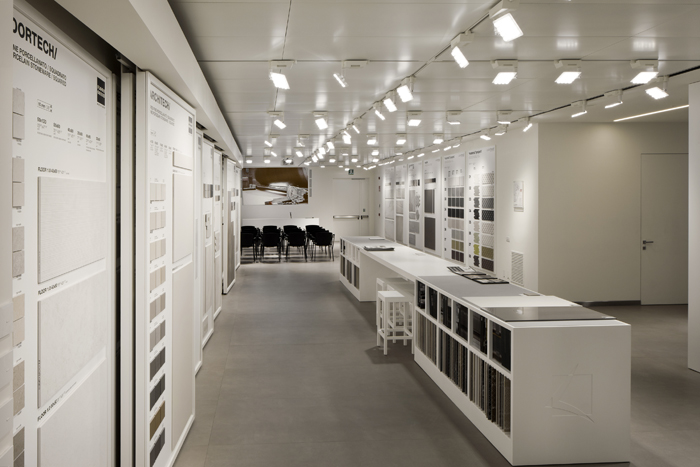
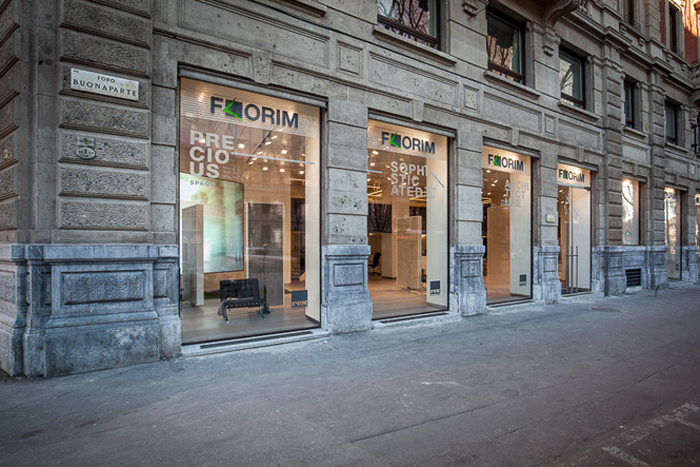
Showroom Florim_Foro Buonaparte
location
Milano, Foro Bonaparte 14
program
exhibition space,place of meeting for architects
client
FLORIM S.p.A. / Claudio Lucchese
project
2014
end of works
april 2015
project
Andrea Maffei
coordination
Andrea Maffei Architects
design team
Stefano Bergagna,Davide Cazzaniga / Andrea Maffei Architects s.r.l. Milan
dimensions
surface
1000mq
materials
glass,steel,gres
location
Milano, Foro Bonaparte 14
program
exhibition space,place of meeting for architects
client
FLORIM S.p.A. / Claudio Lucchese
project
2014
end of works
april 2015
project
Andrea Maffei
coordination
Andrea Maffei Architects
design team
Stefano Bergagna,Davide Cazzaniga / Andrea Maffei Architects s.r.l. Milan
dimensions
surface
1000mq
materials
glass,steel,gres
www.florim.it
www.florim.it
no publications at the moment
no publications at the moment
FLORIM Showroom
The Foro Buonaparte avenue hosts the most interesting and most prestigious historical buildings in Milan.
The real estate company, Città Moderna, bought this eclectic building of the the early twentieth century
to renovate it and turn it into luxury apartments . The structure is located near the Castello Sforzesco, Largo Cairoli with the M1 underground and Piazza del Carmine, the heart of the Brera Design District
The Florim company, decides to acquire a large part of the ground floor of the building and basemet floors. The new showroom cosists in two parts, the first one faces to Foro Buonaparte with 8 showcases, the secondo one faces to via Sacchi with 7 showcases. The showroom combines various properties on either side of the main staircase of the distribution of the building.
The large number of windows of the showroom creates a direct relationship between the interior and the exterior with great interior brightness. The rooms have been tuned in without the finisching , it meant to define the design of the entire showroom in relation to the type of product to be exhibited and to the various flows of the public . The concept was to create a neutral space without partitions to guarantee maximum flexibility. High ceilings allowed to create wide spaces, almost like in a museum, which could enhance the quality of products showcased. Radiant ceilings and rails for swiveling spootlights were created for this purpose. They allow you to leave no visible vents but to integrate architectural finishes with the plant .
First of all, the showroom provided the exhibition of porcelain tiles of large format 320×160 cm. We tought tha could be interesting to provide evey showcase like a potential installation, different from the others, as to stage various configurations of use of the tiles like for example kitchen or bedrooms. To achieve this flexibiliy we provided two rails where the tiles are exposed vertically , like sculptures or big surfaces They can move and rotate on steel bases to take various configurations.
In the Foro Buonaparte’s side, was built a mezzanine that allows office activities for the staff on the mezzanine floor. A lift and a staircase made of glass and steel connect the various levels of the showroom We decided to use black glass to give a more elegant and less conventional to the loft and staircase.
The basements floor offer the same materials and colors of the floor and keep the same type of ceiling and spotlights. These were provided the Danese company type LED with a particularly attractive design to avoid the usual spotlights technical.
In The basement was realized a space dedicated to conferences and seminars. The products showcased were planned with mechanized steel panels that expose samples of various sizes. We were provided spaces to expose the solutions Florim for ventilated facades and coat, as well as for floating floors from outside. The simplicity of the space and flexibility allows a use very varied and adaptable to different needs.
FLORIM Showroom
The Foro Buonaparte avenue hosts the most interesting and most prestigious historical buildings in Milan.
The real estate company, Città Moderna, bought this eclectic building of the the early twentieth century
to renovate it and turn it into luxury apartments . The structure is located near the Castello Sforzesco, Largo Cairoli with the M1 underground and Piazza del Carmine, the heart of the Brera Design District
The Florim company, decides to acquire a large part of the ground floor of the building and basemet floors. The new showroom cosists in two parts, the first one faces to Foro Buonaparte with 8 showcases, the secondo one faces to via Sacchi with 7 showcases. The showroom combines various properties on either side of the main staircase of the distribution of the building.
The large number of windows of the showroom creates a direct relationship between the interior and the exterior with great interior brightness. The rooms have been tuned in without the finisching , it meant to define the design of the entire showroom in relation to the type of product to be exhibited and to the various flows of the public . The concept was to create a neutral space without partitions to guarantee maximum flexibility. High ceilings allowed to create wide spaces, almost like in a museum, which could enhance the quality of products showcased. Radiant ceilings and rails for swiveling spootlights were created for this purpose. They allow you to leave no visible vents but to integrate architectural finishes with the plant .
First of all, the showroom provided the exhibition of porcelain tiles of large format 320×160 cm. We tought tha could be interesting to provide evey showcase like a potential installation, different from the others, as to stage various configurations of use of the tiles like for example kitchen or bedrooms. To achieve this flexibiliy we provided two rails where the tiles are exposed vertically , like sculptures or big surfaces They can move and rotate on steel bases to take various configurations.
In the Foro Buonaparte’s side, was built a mezzanine that allows office activities for the staff on the mezzanine floor. A lift and a staircase made of glass and steel connect the various levels of the showroom We decided to use black glass to give a more elegant and less conventional to the loft and staircase.
The basements floor offer the same materials and colors of the floor and keep the same type of ceiling and spotlights. These were provided the Danese company type LED with a particularly attractive design to avoid the usual spotlights technical.
In The basement was realized a space dedicated to conferences and seminars. The products showcased were planned with mechanized steel panels that expose samples of various sizes. We were provided spaces to expose the solutions Florim for ventilated facades and coat, as well as for floating floors from outside. The simplicity of the space and flexibility allows a use very varied and adaptable to different needs.






