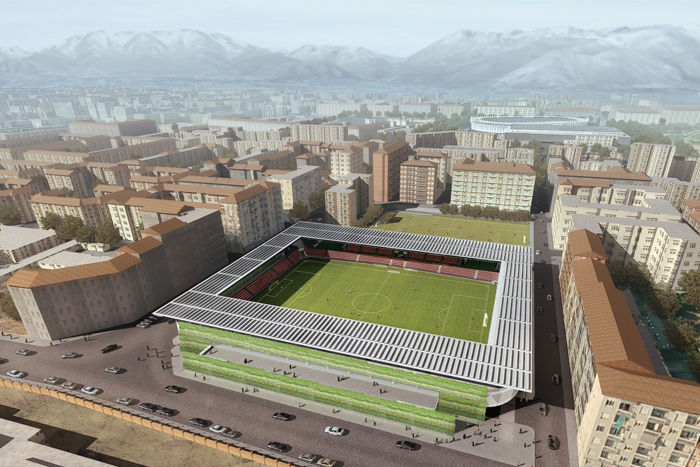
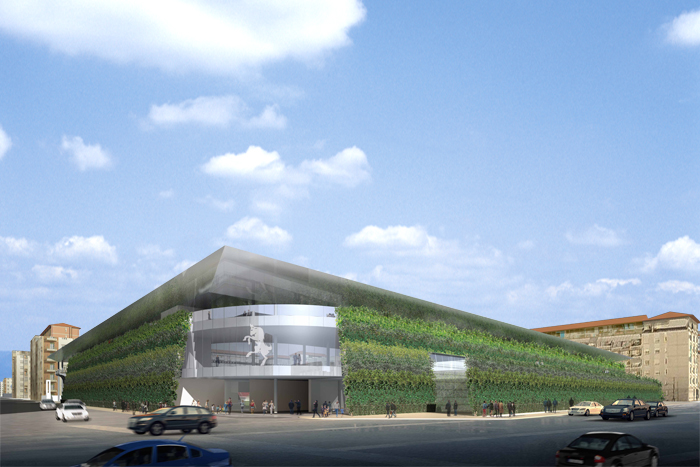
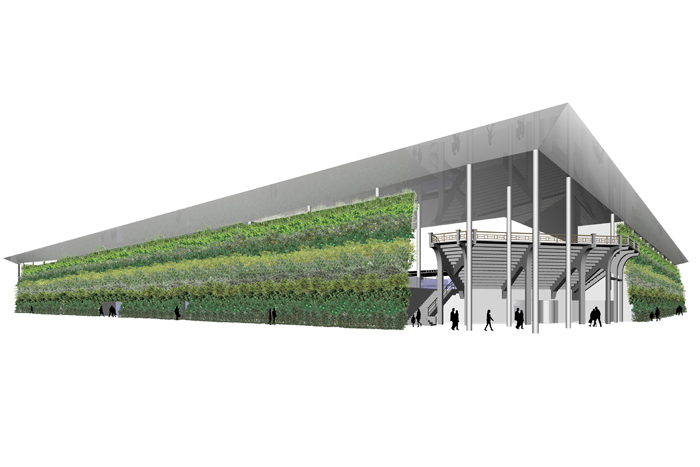
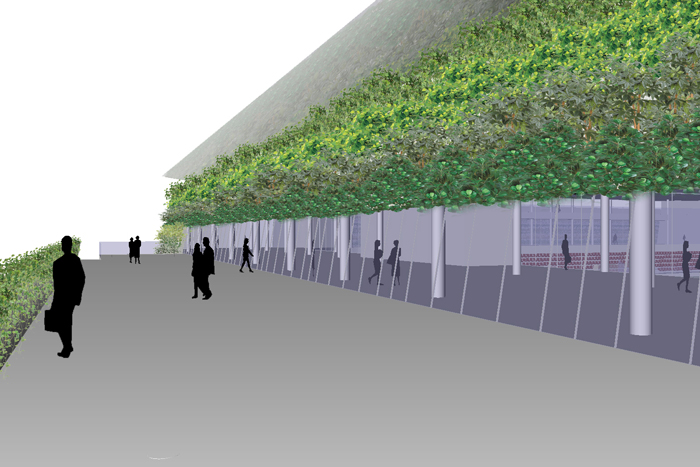
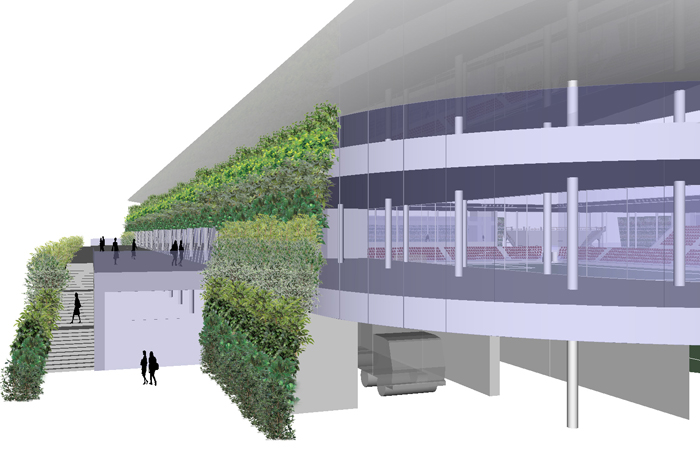
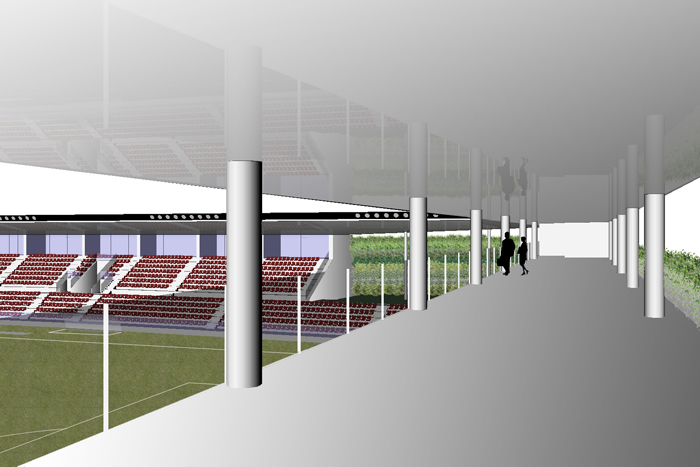
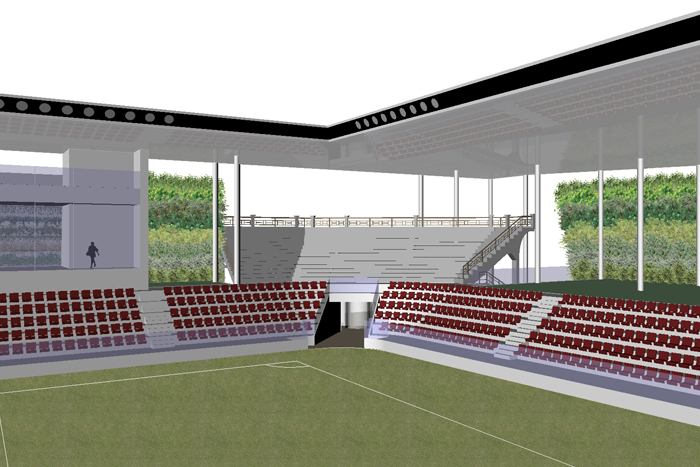
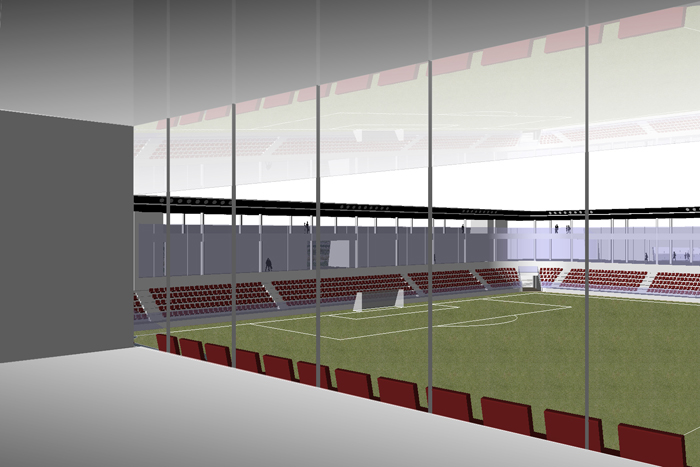
Filadelfia Stadium reconstruction
project
“Filadelfia” sports center reconstruction
location
Turin
program
sports center
client
Fondazione Stadio Filadelfia
competition
february 2012
project
Andrea Maffei / Andrea Maffei Architects
coordination
Pietro Bertozzi / Andrea Maffei Architects
design team
Pietro Bertozzi, Takeshi Miura, Alessandra De Stefani, Paolo Evolvi, Takatoshi Oki, Stefano Bergagna / Andrea Maffei Architects
structures project
Mauro Giuliani / Redesco Progetti srl
plants project
Paola Gigli / Golder Associates srl
security project
Ing. Giuseppe Amaro
economic consultants
D&D srl
Surfaces
total area
31.442 mq
covered area
8.730 mq
capacity
3500 spectators
project
“Filadelfia” sports center reconstruction
location
Turin
program
sports center
client
Fondazione Stadio Filadelfia
competition
february 2012
project
Andrea Maffei / Andrea Maffei Architects
coordination
Pietro Bertozzi / Andrea Maffei Architects
design team
Pietro Bertozzi, Takeshi Miura, Alessandra De Stefani, Paolo Evolvi, Takatoshi Oki, Stefano Bergagna / Andrea Maffei Architects
structures project
Mauro Giuliani / Redesco Progetti srl
plants project
Paola Gigli / Golder Associates srl
security project
Ing. Giuseppe Amaro
economic consultants
D&D srl
Surfaces
total area
31.442 mq
covered area
8.730 mq
capacity
3500 spectators
nessun link al momento
nessun link al momento
nessuna pubblicazione al momento
nessuna pubblicazione al momento
Filadelfia Stadium
The proposed project aims to enhance the historical memory of the site recovering the existing elements, integrating them into a new structure that responds through its architecture meets functional criteria and above all be able to use renewable sources of energy, becoming a reference point for the contemporary stadiums.
Our intent is to recreate the look and the essence that characterized the Filadelfia stadium, avoiding that new construction is only a self-celebration of its history, but as in the past may be a place to serve its citizens.. The stadium, although it was built during the regime is far from the ideological emphasis on gymnastic imposed by fascism, because it was a building owned by the company itself and not by the government. The entire structure was in fact set of functional criteria, as evidenced by the organization of spaces and pathways. The materials that were used to further confirm this thesis: reinforced concrete for structural parts and scales, for masonry curtain walls, precast slabs for bleachers, wood for the roof trusses and steel for all the parapets.
The rectangular site is bordered on three sides of Via Spano (northeast), Via Tunisi (north-west) and Via Filadelfia (southwest), residential condominiums consisting of seven floors each. These buildings create a united front to the competition area, promoting a direct visual relationship between the new stadium and the built environment.
This theme has convinced us to propose a solution that would improve the conditions of the neighborhood by avoiding the construction of a building out of scale without diminishing the referentiality of the project.
We decided to offer coverage only 14m high, allowing insertion into the urban environment on a human scale. To ensure a monumental intervention without a visual and invasive impact to the residents of the area, we decided to use the vegetation as a connecting element for the exterior.
Life and conditions of the neighborhood will be improved without diminishing the importance of the intervention due to the proportions given to the new stadium and the inclined faces completely covered by green, creating a new front to the houses.
The evergreen vegetation is expected to ensure a happy marriage with the environment around residences during the autumn / winter. The stadium will not be only green in appearance, on the steel roof (surface area of 8370mq), are placed photovoltaic panels and solar thermal panels which together with the minimization of pollutant emissions, optimization of energy consumption and savings through efficient use of natural resources, will provide a broad recovery.
The side of the stage of Via Giordano Bruno (south-east), which is aimed to an industrial building of two floors, amends its morphology in response to functional requirements dictated by the “variant Philadelphia area 12.29″ which is about the existence of assets business related to the new stadium for a total of 4.000mq.
The new stadium has an extension of the main volume that offers a terrace on its summit, from which you can access from the commercial part and from the street side. Here you will be able to enhance the wonderful view to the Lingotto and Monte Calvo.
The stadium has a volume size of 141.40m to 121.15m and has a capacity of around 3500 spectators, as required by the competition. The playing fields are present to UEFA rule and measure, respectively, 105m x 68m (main) and 100m x 64m (for the youth teams). Outside the stadium is protected by concrete walls inclined by 10 ° on which are mounted planters made of prefabricated elements. The four corners are left free to facilitate the entry to the Stadium, showing the historical artifacts of Via Filadelfia and Via Spano which are integrated with the new structure.
Unifying element is the steel cover placed at 14 meters high, on which are placed photovoltaic panels and solar thermal panels, in the inner edge of the roof has been placed the lighting system for the main camp.
For the second pitch four poles were positioned at a height of 14m dedicated to enlightenment. Inside the stadium, adjacent to the perimeter of the main field, the seats are spread across five steps.
Above the seats of the grandstand and the other three sides, a variety of windows surrounding the playground, keeping the four main functions (VIP boxes, sports, museum, guest house and commercial) in visual with the main field. This combination of different functions, dictated by the PRG of Turin, allows to live the stadium for most of the day.
Filadelfia Stadium
The proposed project aims to enhance the historical memory of the site recovering the existing elements, integrating them into a new structure that responds through its architecture meets functional criteria and above all be able to use renewable sources of energy, becoming a reference point for the contemporary stadiums.
Our intent is to recreate the look and the essence that characterized the Filadelfia stadium, avoiding that new construction is only a self-celebration of its history, but as in the past may be a place to serve its citizens.. The stadium, although it was built during the regime is far from the ideological emphasis on gymnastic imposed by fascism, because it was a building owned by the company itself and not by the government. The entire structure was in fact set of functional criteria, as evidenced by the organization of spaces and pathways. The materials that were used to further confirm this thesis: reinforced concrete for structural parts and scales, for masonry curtain walls, precast slabs for bleachers, wood for the roof trusses and steel for all the parapets.
The rectangular site is bordered on three sides of Via Spano (northeast), Via Tunisi (north-west) and Via Filadelfia (southwest), residential condominiums consisting of seven floors each. These buildings create a united front to the competition area, promoting a direct visual relationship between the new stadium and the built environment.
This theme has convinced us to propose a solution that would improve the conditions of the neighborhood by avoiding the construction of a building out of scale without diminishing the referentiality of the project.
We decided to offer coverage only 14m high, allowing insertion into the urban environment on a human scale. To ensure a monumental intervention without a visual and invasive impact to the residents of the area, we decided to use the vegetation as a connecting element for the exterior.
Life and conditions of the neighborhood will be improved without diminishing the importance of the intervention due to the proportions given to the new stadium and the inclined faces completely covered by green, creating a new front to the houses.
The evergreen vegetation is expected to ensure a happy marriage with the environment around residences during the autumn / winter. The stadium will not be only green in appearance, on the steel roof (surface area of 8370mq), are placed photovoltaic panels and solar thermal panels which together with the minimization of pollutant emissions, optimization of energy consumption and savings through efficient use of natural resources, will provide a broad recovery.
The side of the stage of Via Giordano Bruno (south-east), which is aimed to an industrial building of two floors, amends its morphology in response to functional requirements dictated by the “variant Philadelphia area 12.29″ which is about the existence of assets business related to the new stadium for a total of 4.000mq.
The new stadium has an extension of the main volume that offers a terrace on its summit, from which you can access from the commercial part and from the street side. Here you will be able to enhance the wonderful view to the Lingotto and Monte Calvo.
The stadium has a volume size of 141.40m to 121.15m and has a capacity of around 3500 spectators, as required by the competition. The playing fields are present to UEFA rule and measure, respectively, 105m x 68m (main) and 100m x 64m (for the youth teams). Outside the stadium is protected by concrete walls inclined by 10 ° on which are mounted planters made of prefabricated elements. The four corners are left free to facilitate the entry to the Stadium, showing the historical artifacts of Via Filadelfia and Via Spano which are integrated with the new structure.
Unifying element is the steel cover placed at 14 meters high, on which are placed photovoltaic panels and solar thermal panels, in the inner edge of the roof has been placed the lighting system for the main camp.
For the second pitch four poles were positioned at a height of 14m dedicated to enlightenment. Inside the stadium, adjacent to the perimeter of the main field, the seats are spread across five steps.
Above the seats of the grandstand and the other three sides, a variety of windows surrounding the playground, keeping the four main functions (VIP boxes, sports, museum, guest house and commercial) in visual with the main field. This combination of different functions, dictated by the PRG of Turin, allows to live the stadium for most of the day.






