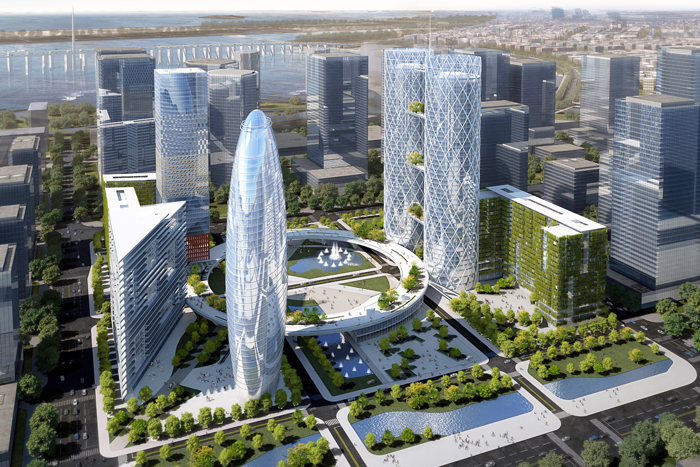
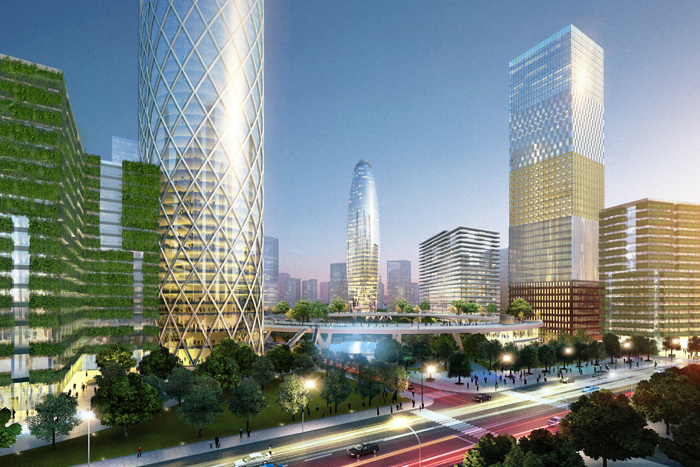
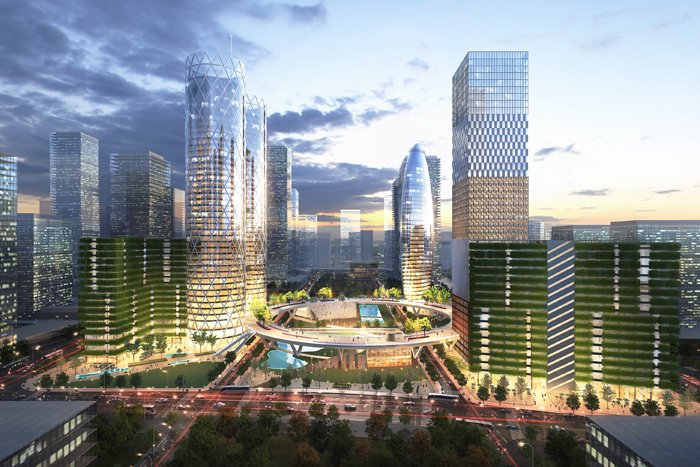
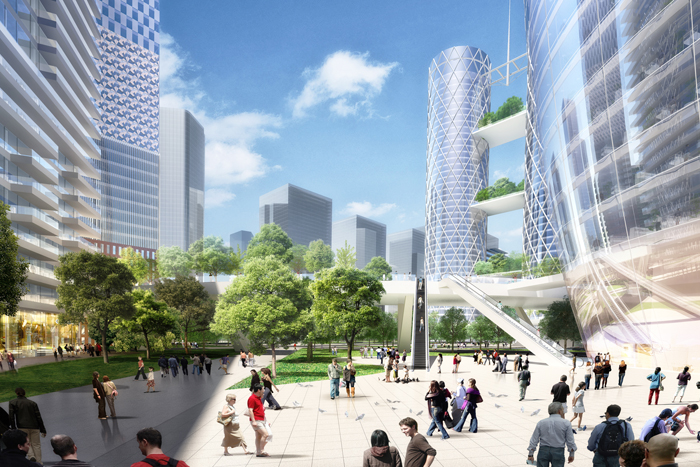
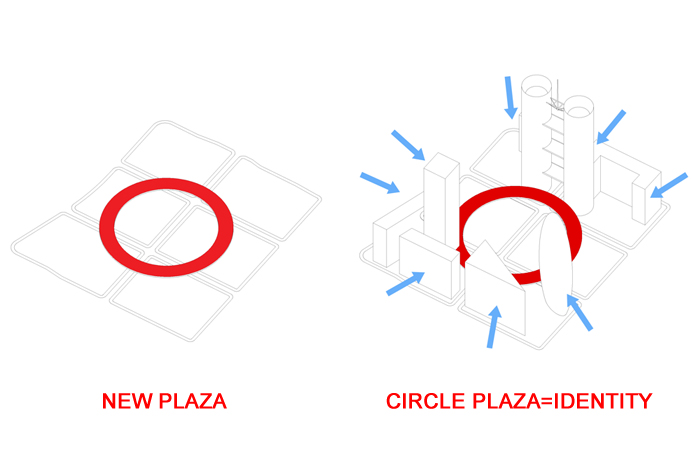
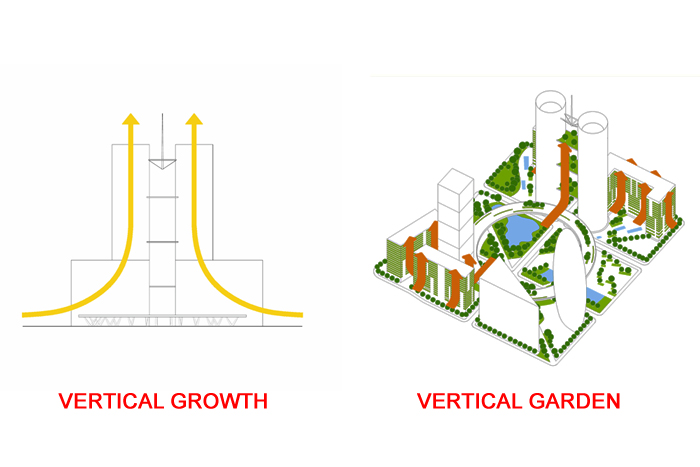
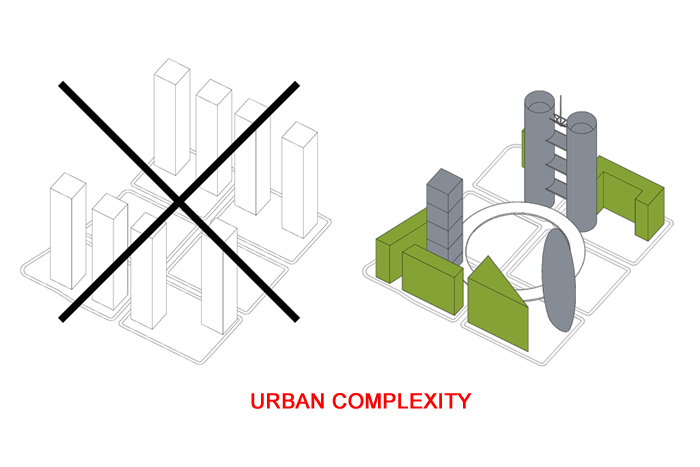
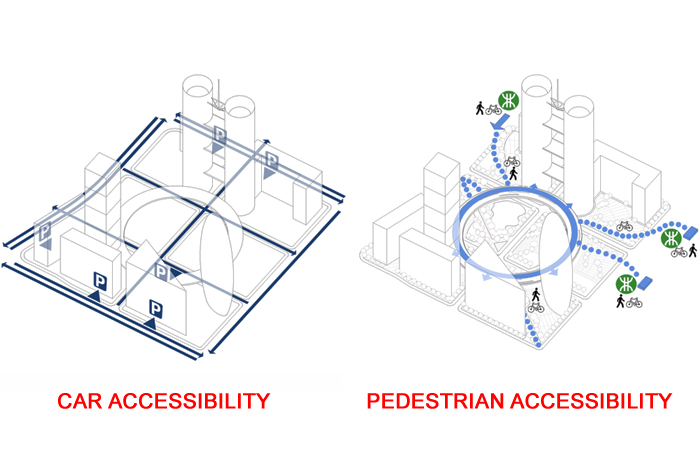
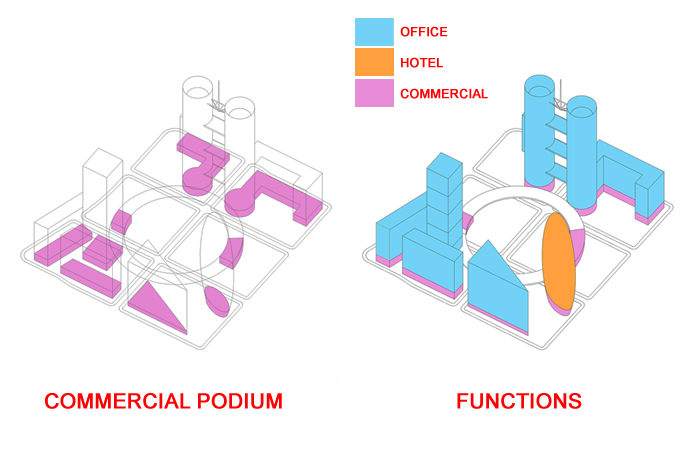
QIANHAI EXCHANGE PLAZA
location
Shenzhen, Cgina
program
Office, Hotel, Commercial
client
Qianhai Shenzhen-Hongkong Modern Service Industry Cooperation Zone of Shenzhen
competition date
November 2014
desgin
Andrea Maffei
coordination
Andrea Maffei Architects
design team
Stefano Bergagna, Davide Cazzaniga, Giuliano Godoli, Yijie Wu / Andrea Maffei Architects s.r.l. Milano
dimensions
total area
79.173 sqm
gross floor area
392.410 sqm
maximum height
180 mt
materials
concrete, steel,glass
location
Shenzhen, Cgina
program
Office, Hotel, Commercial
client
Qianhai Shenzhen-Hongkong Modern Service Industry Cooperation Zone of Shenzhen
competition date
November 2014
desgin
Andrea Maffei
coordination
Andrea Maffei Architects
design team
Stefano Bergagna, Davide Cazzaniga, Giuliano Godoli, Yijie Wu / Andrea Maffei Architects s.r.l. Milano
dimensions
total area
79.173 sqm
gross floor area
392.410 sqm
maximum height
180 mt
materials
concrete, steel,glass
nessun link al momento
nessun link al momento
nessuna pubblicazione al momento
nessuna pubblicazione al momento
The uniformity and large geometric regularity of the area, has led us to try to design a real focus point, an important urbanist element, with its own identity, able to become a cardinal point for the entire district of Qianhai .
The goal of the project was not only to achieve a certain number of buildings with a certain volume that can satisfy the clients’ demands, but was also to create a pulsating center for the whole new district, able to become an icon and a reference point.
The target was to organize the project according to four distinct levels, placed at different elevations:
Level 1: the urban park: As already described, the choice to raise the level of urban square at an altitude of 12 meters, has allowed the possibility of designing a large park usable both by the large number of workers who will attend the district, both by visitors and citizens. The design of the green is characterized by flowing organic forms that are integrated with the forms more geometric and precise paths.
Level 2: The circle plaza: The square is located at a height of 12 meters compared to the quota of the road, and turns out to be a real connection between skyscrapers, as well as being a convenient crossing of the road network.
This square has a circular shape, with a radius of 90 meters, and has a central circular hole, with a radius of 70 meters. In this way, the square becomes a large lane connection, elevated above the street level of 12 meters, so as to allow for smooth circulation of urban traffic. This square is supported by a series of structural elements punctual, placed at distances between 20 and 30 meters between them.
Level 3: the mid-rise buildings: The office buildings are characterized by a medium height of the elevation, 74 meters for the ones on plot 01-05.01 and 04-07.01, and 71 meters for the one on plot 01-05.03.
The plan is defined by a regular structure, that allows a great interior flexibility for the usage of the spaces. Due to the baricentric position of the cores, a large open space could be organized by the tenant, following the necessities of his activities.
The continuous balconies also allow a homogeneous light in several inland areas. The facades are characterized by parapets made of mirrored glass on which, due to a system of vessels, grow climbing plants to reduce solar radiation during the hot season, while on the roof a large terrace allows users to enjoy the view of the sea and skyscrapers all around.
Level 4: the high-rise buildings: The four skyscrapers were designed with different techniques and languages, just to enrich and liven up the whole neighborhood.
The uniformity and large geometric regularity of the area, has led us to try to design a real focus point, an important urbanist element, with its own identity, able to become a cardinal point for the entire district of Qianhai .
The goal of the project was not only to achieve a certain number of buildings with a certain volume that can satisfy the clients’ demands, but was also to create a pulsating center for the whole new district, able to become an icon and a reference point.
The target was to organize the project according to four distinct levels, placed at different elevations:
Level 1: the urban park: As already described, the choice to raise the level of urban square at an altitude of 12 meters, has allowed the possibility of designing a large park usable both by the large number of workers who will attend the district, both by visitors and citizens. The design of the green is characterized by flowing organic forms that are integrated with the forms more geometric and precise paths.
Level 2: The circle plaza: The square is located at a height of 12 meters compared to the quota of the road, and turns out to be a real connection between skyscrapers, as well as being a convenient crossing of the road network.
This square has a circular shape, with a radius of 90 meters, and has a central circular hole, with a radius of 70 meters. In this way, the square becomes a large lane connection, elevated above the street level of 12 meters, so as to allow for smooth circulation of urban traffic. This square is supported by a series of structural elements punctual, placed at distances between 20 and 30 meters between them.
Level 3: the mid-rise buildings: The office buildings are characterized by a medium height of the elevation, 74 meters for the ones on plot 01-05.01 and 04-07.01, and 71 meters for the one on plot 01-05.03.
The plan is defined by a regular structure, that allows a great interior flexibility for the usage of the spaces. Due to the baricentric position of the cores, a large open space could be organized by the tenant, following the necessities of his activities.
The continuous balconies also allow a homogeneous light in several inland areas. The facades are characterized by parapets made of mirrored glass on which, due to a system of vessels, grow climbing plants to reduce solar radiation during the hot season, while on the roof a large terrace allows users to enjoy the view of the sea and skyscrapers all around.
Level 4: the high-rise buildings: The four skyscrapers were designed with different techniques and languages, just to enrich and liven up the whole neighborhood.






