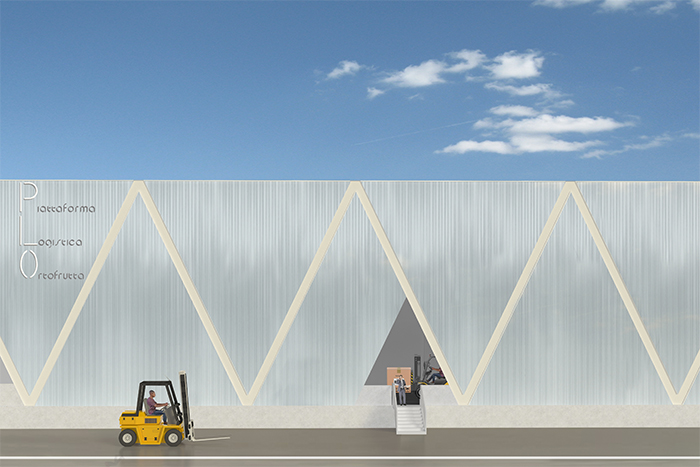
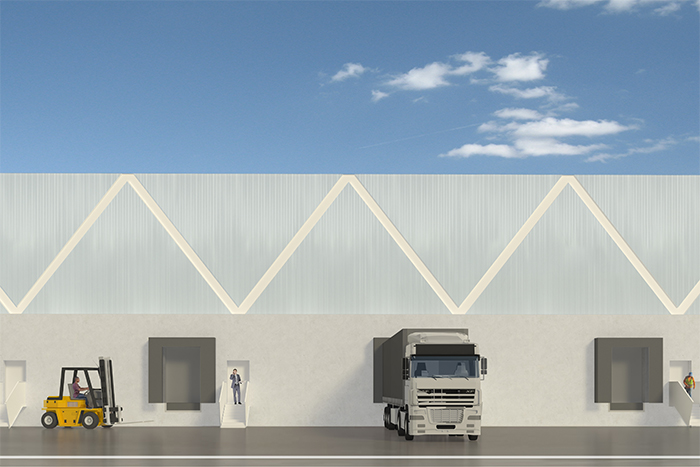
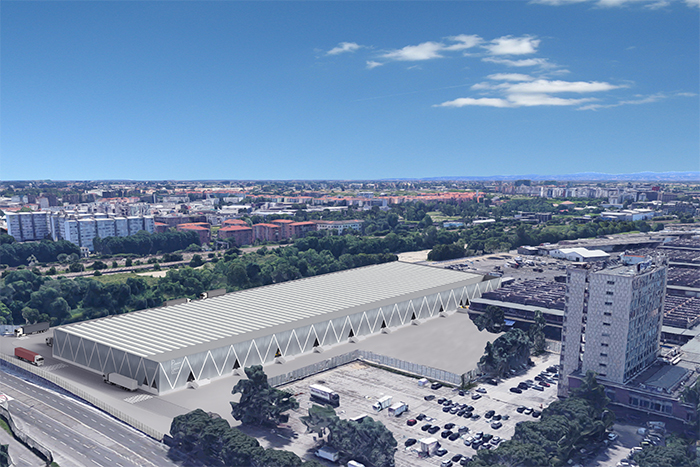
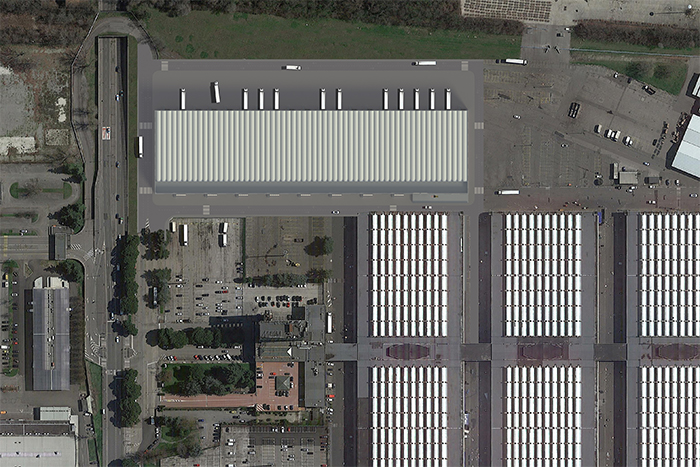
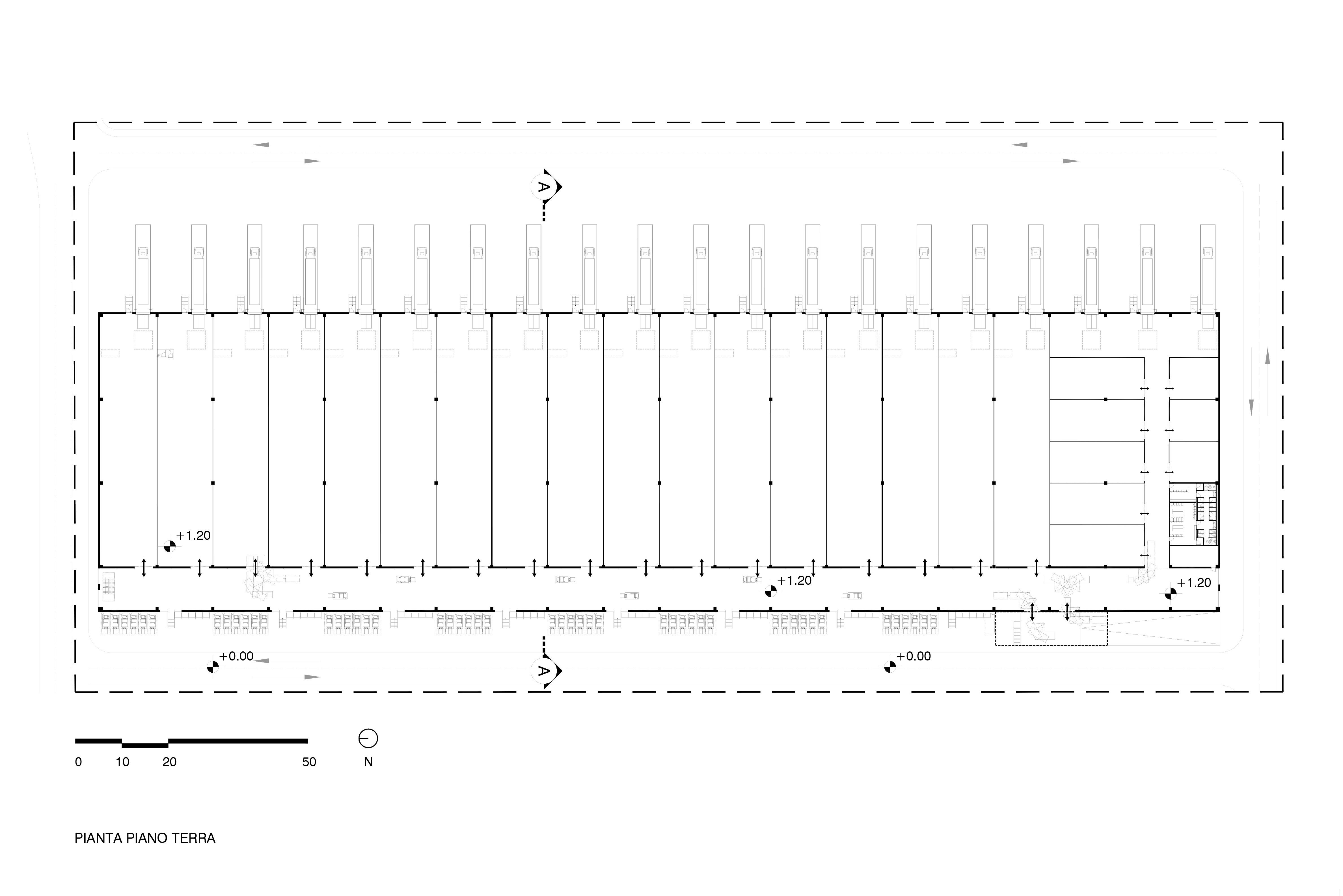
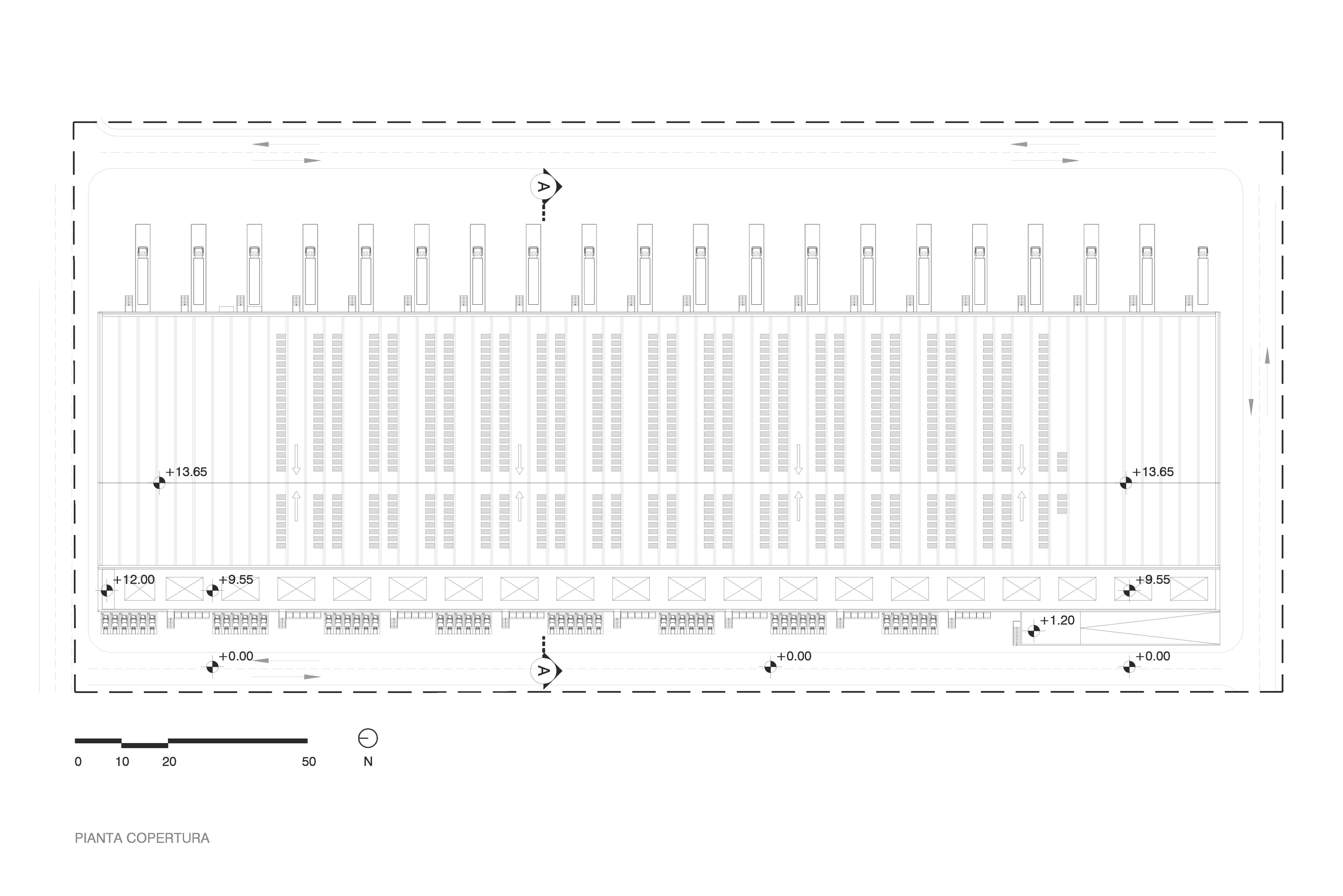
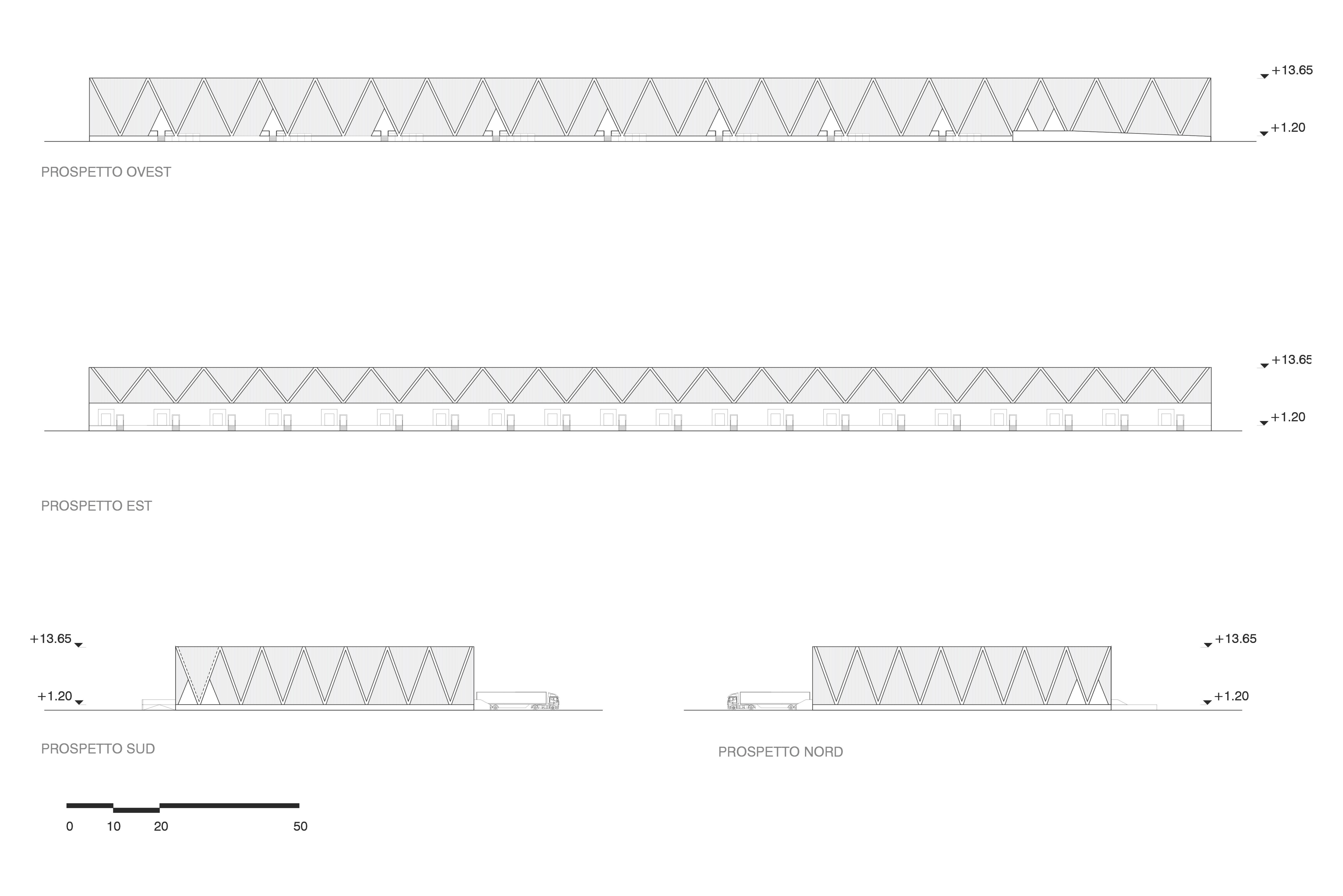
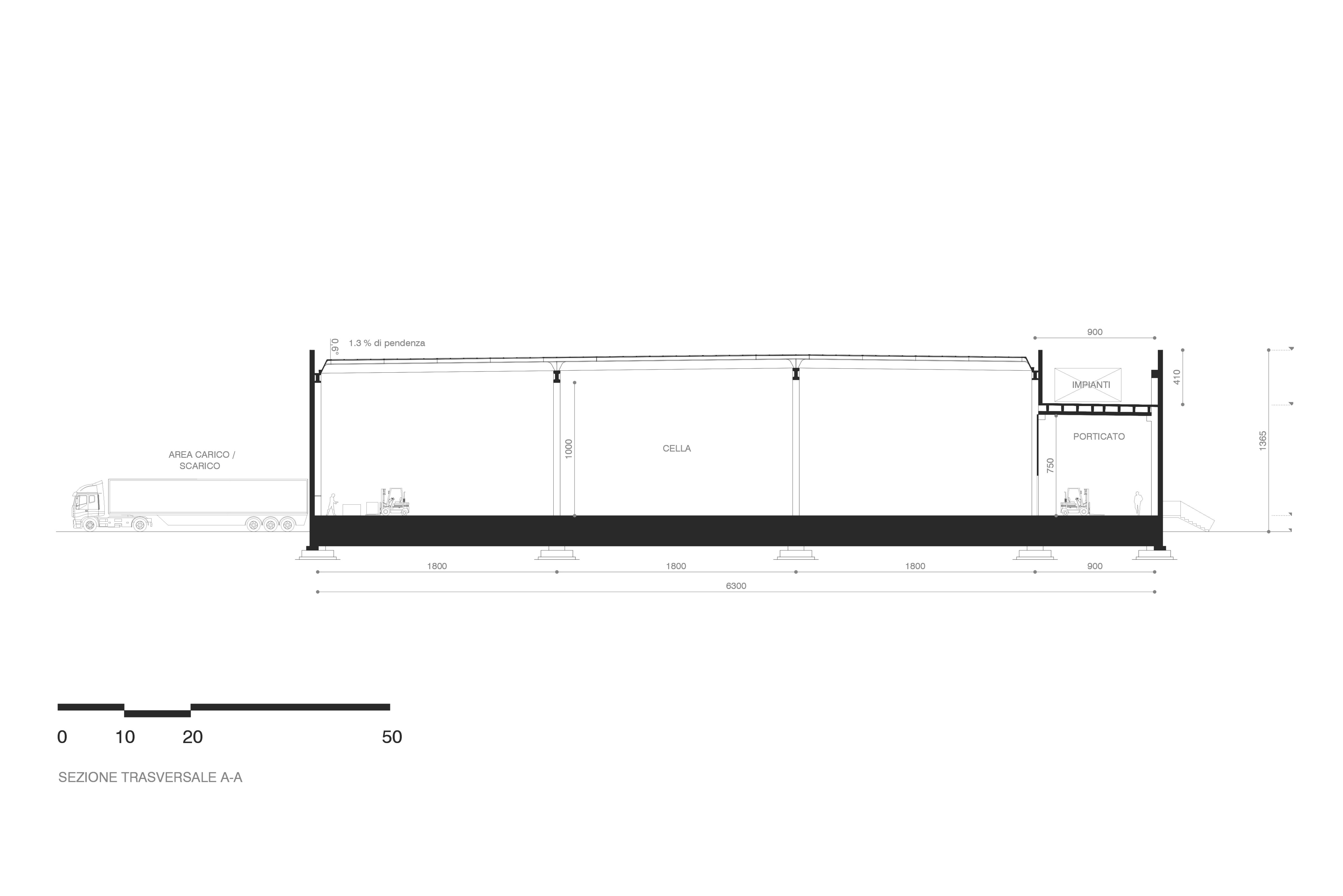
PROJECT PLO – SOGEMI
location
Milan, Italy
program
Logistic platform
client
SO.GE.M.I – Food Market Milan
design
2019
project
Andrea Maffei
coordination
Andrea Maffei Architects, Milan
design team
Christophe Colombo , Enrico Cremasco /Andrea Maffei Architects , Milan
dimensions
total area
31.910 sqm
GLA PLO
15.545 sqm
maximum height
13.6 mt
materials
concrete, polycarbonate, steel
location
Milan, Italy
program
Logistic platform
client
SO.GE.M.I – Food Market Milan
design
2019
project
Andrea Maffei
coordination
Andrea Maffei Architects, Milan
design team
Christophe Colombo , Enrico Cremasco /Andrea Maffei Architects , Milan
dimensions
total area
31.910 sqm
GLA PLO
15.545 sqm
maximum height
13.6 mt
materials
concrete, polycarbonate, steel
no links at the moment
no links at the moment
no publications at the moment
no publications at the moment
PROJECT PLO – SOGEMI
The design choices are aimed at the realization of an interesting complex destined to logistic activity linked to the Mercato agroalimentare district of Milan, as provided by Piano dei Servizi (PdS) of Milan PGT.
The project shows itself as a pure rectangular volume raised of 1,20 m, composed of flexible and functional spaces. The building is composed of a single large and full-height volume of 64.4 x 241.3 meters with a floor area of 15,557 sqm and a net area of 13,074 sm.
Inside the PLO is subdivided in five main areas: an area of 11,050 sqm for large cold stores, an area of 1,170 sqm for smaller ones, area of changing rooms of 130 sqm, a meter room of 46 sqm and a distribution system of 557 sm.
The Piattaforma Logistica Ortofrutta has three different typology of facades, in relation to the inside work. Facades are composed internally of opaque items with prefabricated concrete panels of 3×13,65 meters and externally with alveolar polycarbonate panel U.V. of thickness 600 mm. Panels are fixed throw aluminum joining profiles of 32mm and U aluminum profiles of 8mm.
Polycarbonate allow to maintain greater continuity thanks to his iridescent and crystalline reflections, it also has good thermal performance and contributes to the thermal insulation of the façade. This material is reminiscent of the architecture of industrial areas and therefore recalls the pre-existing features of the area. The façade is also emphasized thanks to large “U” shaped profiles in white painted steel so as to create a clear separation between polycarbonate and matt surface. The architectural choice was to create “V” on the façade alternating with triangular holes that serve as both emergency exits and architectural motifs.
Various façade modules were also used in order to give the complex a lively architectural effect. The goal was to make a usually heavy and burly building light.
PROJECT PLO – SOGEMI
The design choices are aimed at the realization of an interesting complex destined to logistic activity linked to the Mercato agroalimentare district of Milan, as provided by Piano dei Servizi (PdS) of Milan PGT.
The project shows itself as a pure rectangular volume raised of 1,20 m, composed of flexible and functional spaces. The building is composed of a single large and full-height volume of 64.4 x 241.3 meters with a floor area of 15,557 sqm and a net area of 13,074 sm.
Inside the PLO is subdivided in five main areas: an area of 11,050 sqm for large cold stores, an area of 1,170 sqm for smaller ones, area of changing rooms of 130 sqm, a meter room of 46 sqm and a distribution system of 557 sm.
The Piattaforma Logistica Ortofrutta has three different typology of facades, in relation to the inside work. Facades are composed internally of opaque items with prefabricated concrete panels of 3×13,65 meters and externally with alveolar polycarbonate panel U.V. of thickness 600 mm. Panels are fixed throw aluminum joining profiles of 32mm and U aluminum profiles of 8mm.
Polycarbonate allow to maintain greater continuity thanks to his iridescent and crystalline reflections, it also has good thermal performance and contributes to the thermal insulation of the façade. This material is reminiscent of the architecture of industrial areas and therefore recalls the pre-existing features of the area. The façade is also emphasized thanks to large “U” shaped profiles in white painted steel so as to create a clear separation between polycarbonate and matt surface. The architectural choice was to create “V” on the façade alternating with triangular holes that serve as both emergency exits and architectural motifs.
Various façade modules were also used in order to give the complex a lively architectural effect. The goal was to make a usually heavy and burly building light.






