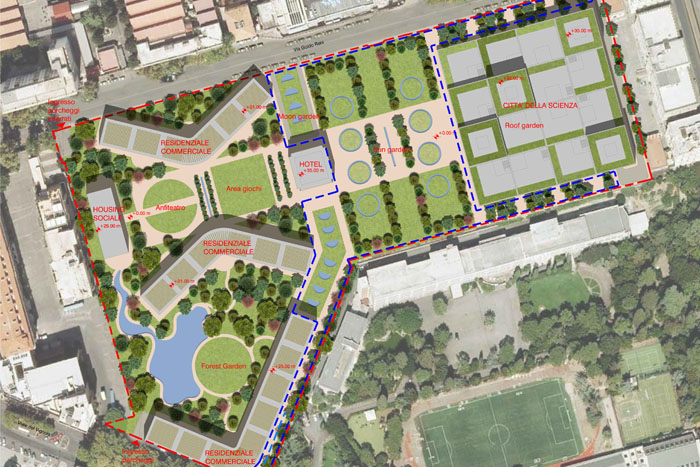
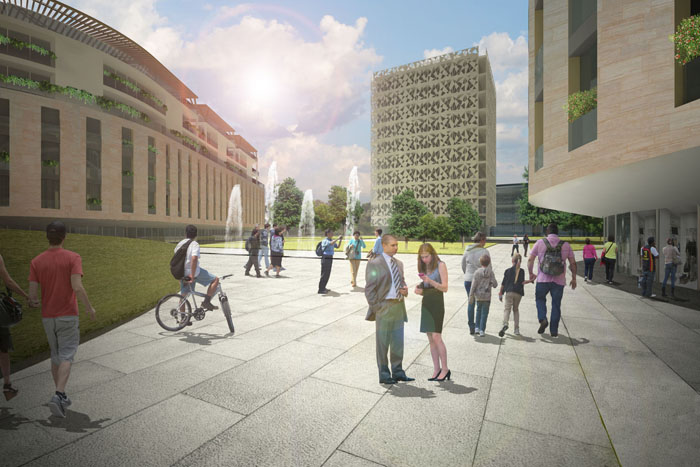
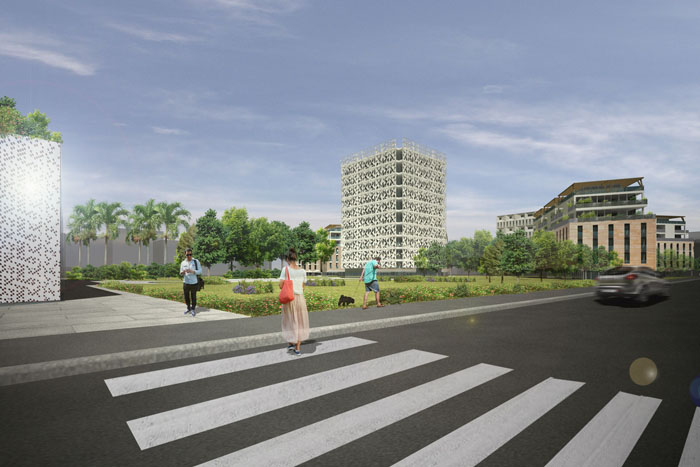
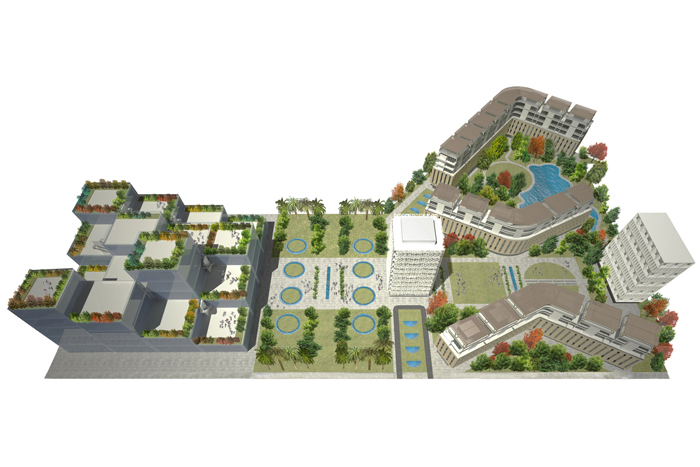
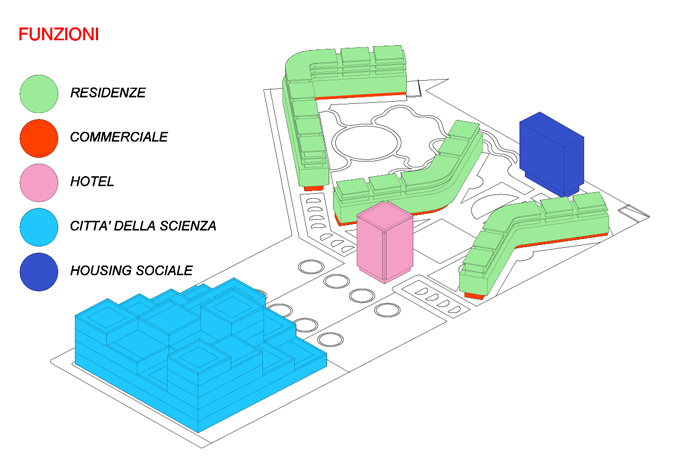
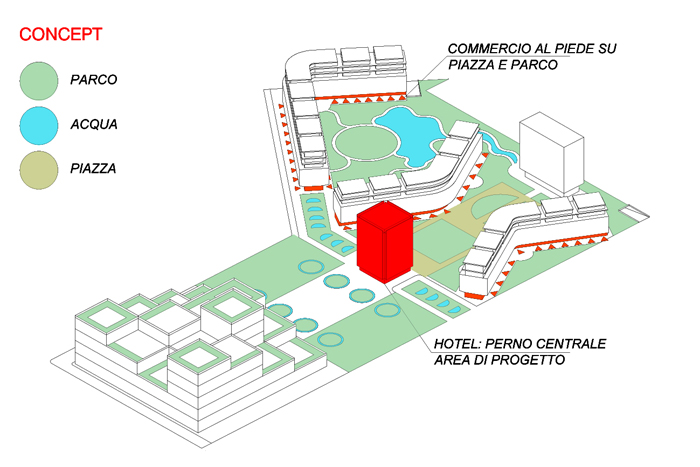
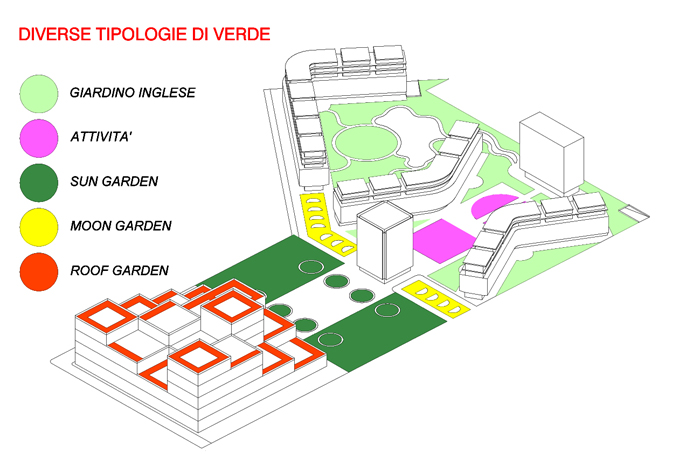
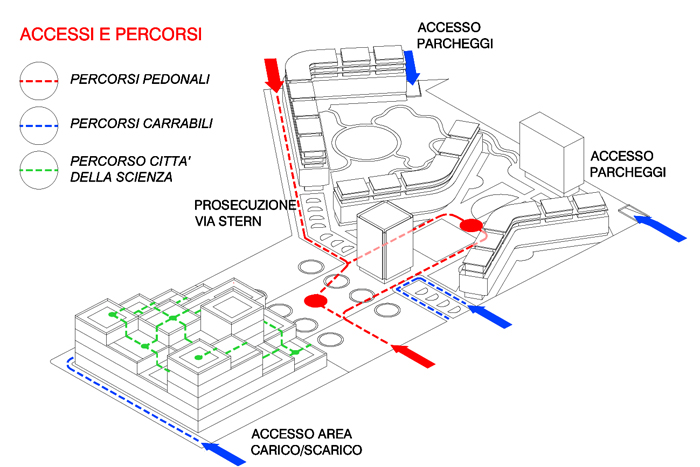
FLAMINIO PROJECT
location
Roma, Italia
program
offices, hotel, commercial, residential, social housing, urban park
client
CDP Investimenti Sgr
competition date
February 2015
project
Andrea Maffei
coordination
Andrea Maffei Architects
design team
Stefano Bergagna, Davide Cazzaniga, Giuliano Godoli / Andrea Maffei Architects s.r.l. Milano
landscape architecture
Peter Walker Landscape Architecture
structural engineering
Arching S.r.l. – Torino
plants
eFM Ingegneria S.r.l. – Roma
project management & cost control
Drees & Sommer
dimensions
total area
51.272 sqm
built area
72.000 mq
maximum height
35 mt
materials
cemento armato, acciaio, vetro
location
Roma, Italia
program
offices, hotel, commercial, residential, social housing, urban park
client
CDP Investimenti Sgr
competition date
February 2015
project
Andrea Maffei
coordination
Andrea Maffei Architects
design team
Stefano Bergagna, Davide Cazzaniga, Giuliano Godoli / Andrea Maffei Architects s.r.l. Milano
landscape architecture
Peter Walker Landscape Architecture
structural engineering
Arching S.r.l. – Torino
plants
eFM Ingegneria S.r.l. – Roma
project management & cost control
Drees & Sommer
dimensions
total area
51.272 sqm
built area
72.000 mq
maximum height
35 mt
materials
cemento armato, acciaio, vetro
nessun link al momento
nessun link al momento
nessuna pubblicazione al momento
nessuna pubblicazione al momento
The project of the district of the City of Science, is an important element for urban transformation.
The target is to organize the buildings required by competition rules around a large PUBLIC SQUARE – PUBLIC PARK, as to reinterpret the theme of the great Roman squares in a modern way, giving the city vital and useful spaces, and completing a district that is made up of important buildings but with a lack of common outdoor spaces.
The large public park serves as a link between the MAXXI and the City of Science. The 27,000 square meters of Surface required for this museum, is distributed in a single volume, which is fragmented by using different heights (up to 35 meters), to avoid the building to become a monolith. The large perforated surfaces are in contrast with the lush green roofs (Roof Garden), which become an extension of the park on the roof of the City of Science, in addition to ensuring high energy performance.
The public park is made up of two distinct areas: the area located in front of the MAXXI is called SUN GARDEN, and consists of a series of rows of evergreen trees that make up 4 “green rooms”, and 8 circular fountains which are positioned both in paved parts and in green parts.
The area to the north and south of the Hotel is called MOON GARDEN, and consists of a series of semicircular fountains.
The Hotel is located in the center of the project area, and becomes the real cornerstone around which all the other buildings are organized. This building is 35 meters high, and is characterized by a system of Briese-soleil with a geometric design that provides improved thermal performance, making it also modern and recognizable. The Hotel overlooks the private square, used for public use. This is an area dedicated to play activities, and a small circular amphitheater.
On this square are positioned also the residential buildings with a curved shape, with ground floor fully occupied by commercial activities.
By distributing all the shops along the base of the residential buildings, rather than concentrate them in one building, will ensure a great vitality to this space.
The residences are characterized by smaller apartments in the lower floors, and larger apartments on the upper floors. The height of these buildings stands at a maximum of 25 meters, and the top floor is covered by a system of wooden slats, which decrease the insulation on the terraces. The added value of these residences is certainly the large English garden (FOREST GARDEN), with a lake and a short course of water, that is characterized by lush vegetation, which excludes the large circular grassy area.
The building reserved for social housing acts as an architectural backdrop for the square, and is opposed to the hotel, also reaching the height of 35 meters. The facades of the building are characterized by an alternation of large square windows with thin slits windows.
An accurate plant design will aim the achievement of the LEED Gold standard for all the buildings.
This will include the adoption of innovative technologies, both in mechanical and electrical disciplines, as hot and chilled water production with geothermal energy, thin film photovoltaics, thermo fluid distribution vectors with variable flow, variable flow air diffusion and terminals at low speed; controlled lighting to LED technology (DALI), BMS single integrated system for all plants.
The project of the district of the City of Science, is an important element for urban transformation.
The target is to organize the buildings required by competition rules around a large PUBLIC SQUARE – PUBLIC PARK, as to reinterpret the theme of the great Roman squares in a modern way, giving the city vital and useful spaces, and completing a district that is made up of important buildings but with a lack of common outdoor spaces.
The large public park serves as a link between the MAXXI and the City of Science. The 27,000 square meters of Surface required for this museum, is distributed in a single volume, which is fragmented by using different heights (up to 35 meters), to avoid the building to become a monolith. The large perforated surfaces are in contrast with the lush green roofs (Roof Garden), which become an extension of the park on the roof of the City of Science, in addition to ensuring high energy performance.
The public park is made up of two distinct areas: the area located in front of the MAXXI is called SUN GARDEN, and consists of a series of rows of evergreen trees that make up 4 “green rooms”, and 8 circular fountains which are positioned both in paved parts and in green parts.
The area to the north and south of the Hotel is called MOON GARDEN, and consists of a series of semicircular fountains.
The Hotel is located in the center of the project area, and becomes the real cornerstone around which all the other buildings are organized. This building is 35 meters high, and is characterized by a system of Briese-soleil with a geometric design that provides improved thermal performance, making it also modern and recognizable. The Hotel overlooks the private square, used for public use. This is an area dedicated to play activities, and a small circular amphitheater.
On this square are positioned also the residential buildings with a curved shape, with ground floor fully occupied by commercial activities.
By distributing all the shops along the base of the residential buildings, rather than concentrate them in one building, will ensure a great vitality to this space.
The residences are characterized by smaller apartments in the lower floors, and larger apartments on the upper floors. The height of these buildings stands at a maximum of 25 meters, and the top floor is covered by a system of wooden slats, which decrease the insulation on the terraces. The added value of these residences is certainly the large English garden (FOREST GARDEN), with a lake and a short course of water, that is characterized by lush vegetation, which excludes the large circular grassy area.
The building reserved for social housing acts as an architectural backdrop for the square, and is opposed to the hotel, also reaching the height of 35 meters. The facades of the building are characterized by an alternation of large square windows with thin slits windows.
An accurate plant design will aim the achievement of the LEED Gold standard for all the buildings.
This will include the adoption of innovative technologies, both in mechanical and electrical disciplines, as hot and chilled water production with geothermal energy, thin film photovoltaics, thermo fluid distribution vectors with variable flow, variable flow air diffusion and terminals at low speed; controlled lighting to LED technology (DALI), BMS single integrated system for all plants.






