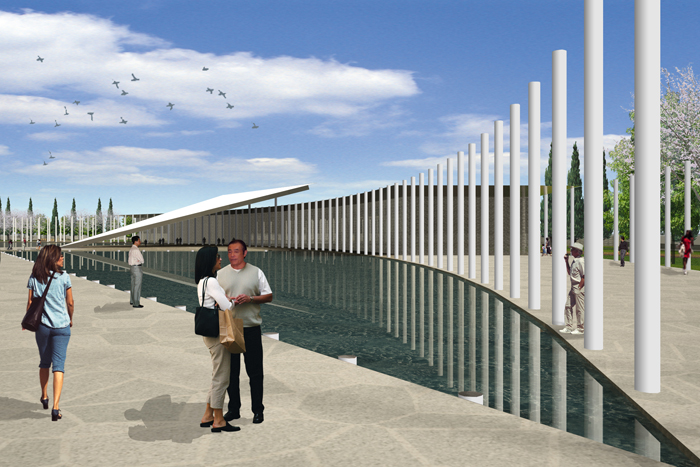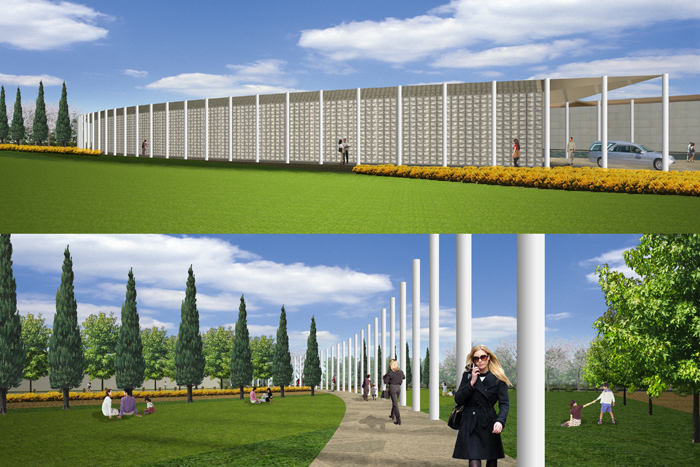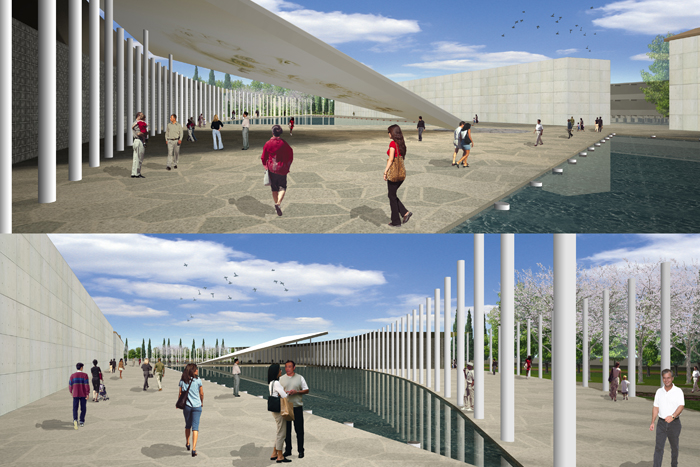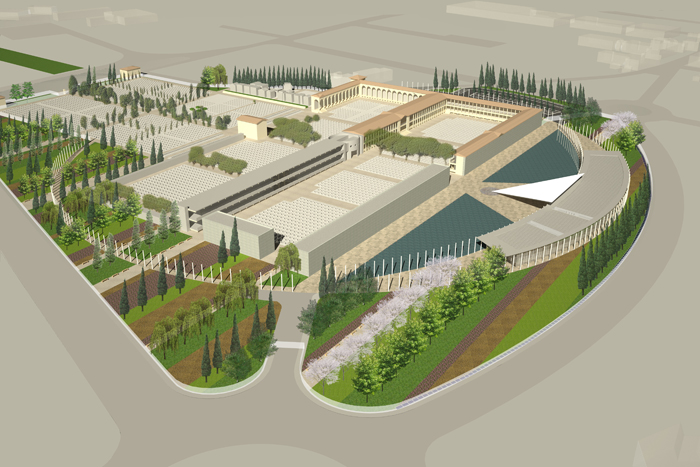




Cemetery parc and Crematorium Temple in Prato
location
Prato, Italy
program
Park Cemetery and Crematorium Temple
client
Municipality of Prato
competition date
2012
project
Andrea Maffei
coordination
Andrea Maffei Architects
design team
Takeshi Miura, Takatoshi Oki, Paolo Evolvi, Chiara Zandri / Andrea Maffei Architects s.r.l. Milan
structures
Angelo Ricci / Studio Tecnico Ricci
plants
Manuele Petranelli / Spring srl
security program
Andrea Necor / Studio Necor Architettura
dimensions
consulent
Andrea Martinelli, Dr. Laura Gatti, agronomist, expert in landscape, Buro Happold Limited, in the figure of ing. Giammichele Melis, technical director, the structural design of the triangular roof of the square
dimensions
land area
XXX sqm/ml/m ecc
dimension 2 (esempio area totale, superficie lorda, altezza ecc)
37.400 mq.
temple crematorium
1.620 mq.
materials
material 1, material 2, material 3…
location
Prato, Italy
program
Park Cemetery and Crematorium Temple
client
Municipality of Prato
competition date
2012
project
Andrea Maffei
coordination
Andrea Maffei Architects
design team
Takeshi Miura, Takatoshi Oki, Paolo Evolvi, Chiara Zandri / Andrea Maffei Architects s.r.l. Milan
structures
Angelo Ricci / Studio Tecnico Ricci
plants
Manuele Petranelli / Spring srl
security program
Andrea Necor / Studio Necor Architettura
dimensions
consulent
Andrea Martinelli, Dr. Laura Gatti, agronomist, expert in landscape, Buro Happold Limited, in the figure of ing. Giammichele Melis, technical director, the structural design of the triangular roof of the square
dimensions
land area
XXX sqm/ml/m ecc
dimension 2 (esempio area totale, superficie lorda, altezza ecc)
37.400 mq.
temple crematorium
1.620 mq.
materials
material 1, material 2, material 3…
no links at the moment
no links at the moment
no publications at the moment
no publications at the moment
The objective of the intervention is to create a unity between the existing elements of the cemetery complex and among the new features that will occupy the area. In fact, the three different areas of design, such as the parking area and driveway to the southwest, the area of the park and the crematorium temple in the north and the area of public green to the east should not be thought of as three components individual, but bind between them.
unifying element of the project is the creation of a ring with a radius of 125m which combines both the current accesses to both the three different design areas. This element is defined by columns placed one every 3m, 6m high, creating a new promenade within the area. The ring created widens north to the existing cemetery and crematorium houses the temple. The building is located at the end of the central axis of the existing cemetery, it has a compact and elongated morphology, perfectly symmetrical, and reaches a height of 6m.
Fulcrum of the project is the covered square, defined by a tilted triangle, which identifies access to the crematorium temple and strongly characterizes this open space. The triangular shape of the structure has dimensions of 36m per side, whose highest point touches the share of 9m, while the low summit remains at 0m altitude. The ends of the covered square two tanks of water have been placed that delimit the path to the crematorium temple and the square, creating a spiritual and charming environment.
The design of green vegetation consists of horizontal bands of different width which follow the geometry of the existing cemetery, which correspond to different tree species and of paving. Along the entire ring you will have an alternation of landscapes, colors and more and different sensations.
The objective of the intervention is to create a unity between the existing elements of the cemetery complex and among the new features that will occupy the area. In fact, the three different areas of design, such as the parking area and driveway to the southwest, the area of the park and the crematorium temple in the north and the area of public green to the east should not be thought of as three components individual, but bind between them.
unifying element of the project is the creation of a ring with a radius of 125m which combines both the current accesses to both the three different design areas. This element is defined by columns placed one every 3m, 6m high, creating a new promenade within the area. The ring created widens north to the existing cemetery and crematorium houses the temple. The building is located at the end of the central axis of the existing cemetery, it has a compact and elongated morphology, perfectly symmetrical, and reaches a height of 6m.
Fulcrum of the project is the covered square, defined by a tilted triangle, which identifies access to the crematorium temple and strongly characterizes this open space. The triangular shape of the structure has dimensions of 36m per side, whose highest point touches the share of 9m, while the low summit remains at 0m altitude. The ends of the covered square two tanks of water have been placed that delimit the path to the crematorium temple and the square, creating a spiritual and charming environment.
The design of green vegetation consists of horizontal bands of different width which follow the geometry of the existing cemetery, which correspond to different tree species and of paving. Along the entire ring you will have an alternation of landscapes, colors and more and different sensations.






