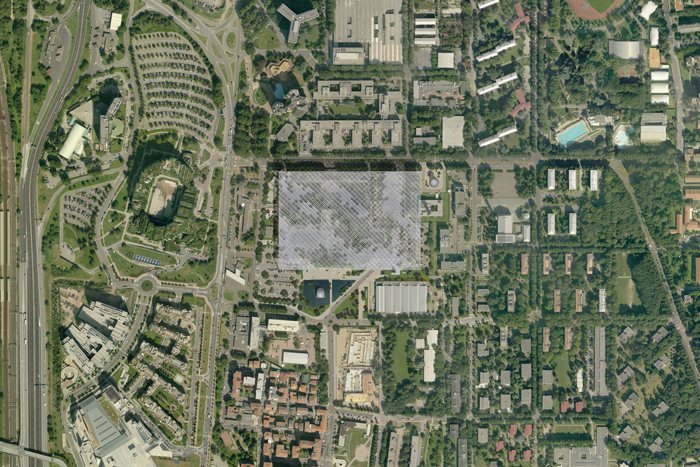
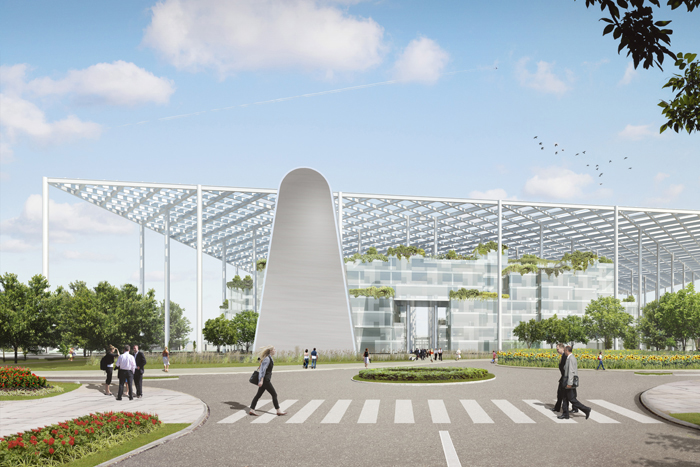
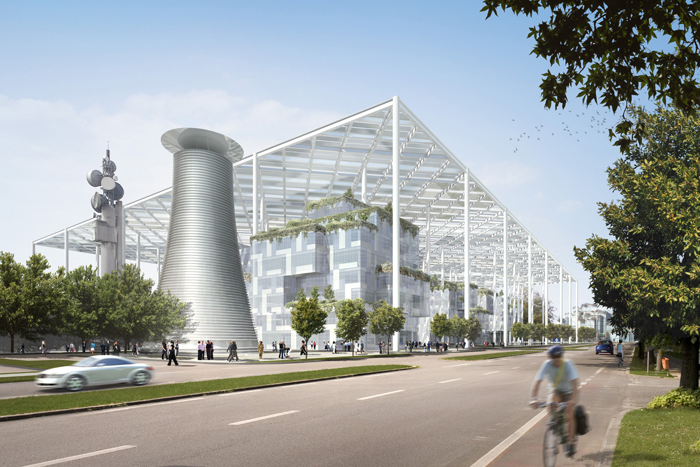
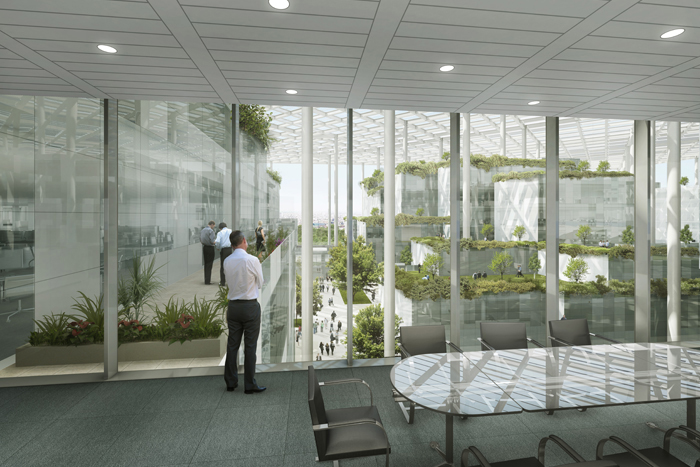
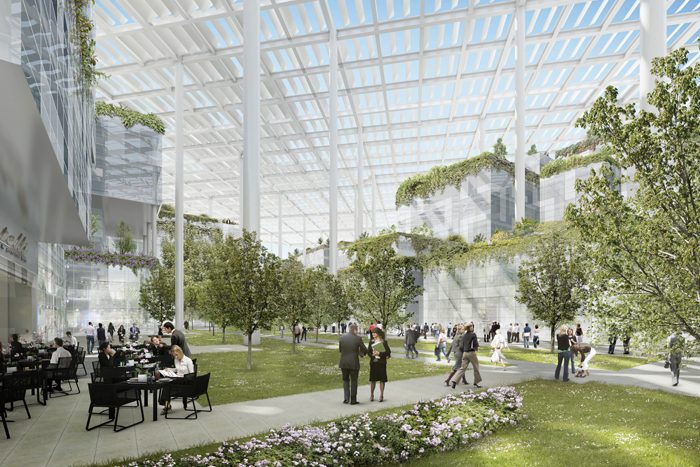
ENI Office
location
San Donato Milanese, Italia
program
offices
client
ENI spa
competition
february – september 2011
project
Andrea Maffei Architects, Arata Isozaki & Associates, BMS Progetti, STEAM
design
schematic design
design team
Takeshi Miura, Alessandra De Stefani, Roberto Balduzzi, Takatoshi Oki, Francesca Chezzi, Paolo Evolvi, Elisabetta Borgiotti, Stefano Bergagna, Pietro Bertozzi, Chiara Zandri, Vincenzo Carapellese
structure project
Aldo Bottini, Sergio Sgambati, Alessandra Izzo, Stefano Rocca, Chiara Naldi / BMS Progetti
plants project
Mauro Strada, Pierpaolo Bortolami, Simone Cappelletti, Simone Perin, Chiara Tavani / STEAM
fire plants project
Simone Cappelletti, Simone Perin / STEAM
landscape
Stefan Tisher, Laura Gatti
rendering
Miller Hare Limited
model
Maurizio Meroni, Costanza Calvetti / ONEOFF
dimensions
gross area above ground
91.529 mq
gross area underground
28.270 mq
location
San Donato Milanese, Italia
program
offices
client
ENI spa
competition
february – september 2011
project
Andrea Maffei Architects, Arata Isozaki & Associates, BMS Progetti, STEAM
design
schematic design
design team
Takeshi Miura, Alessandra De Stefani, Roberto Balduzzi, Takatoshi Oki, Francesca Chezzi, Paolo Evolvi, Elisabetta Borgiotti, Stefano Bergagna, Pietro Bertozzi, Chiara Zandri, Vincenzo Carapellese
structure project
Aldo Bottini, Sergio Sgambati, Alessandra Izzo, Stefano Rocca, Chiara Naldi / BMS Progetti
plants project
Mauro Strada, Pierpaolo Bortolami, Simone Cappelletti, Simone Perin, Chiara Tavani / STEAM
fire plants project
Simone Cappelletti, Simone Perin / STEAM
landscape
Stefan Tisher, Laura Gatti
rendering
Miller Hare Limited
model
Maurizio Meroni, Costanza Calvetti / ONEOFF
dimensions
gross area above ground
91.529 mq
gross area underground
28.270 mq
currently no links
currently no links
currently no publications
currently no publications
ENI Office
The site is located in ‘area of’ ex-industrial complex in Metanopoli, the first settlement ENI, created in San Donato Milanese, near Milan. With this new project is desired for a character functional, dynamic, communicative and identity, which encompasses the values and potentials of ENI. Along with the new architectural identity of the area, a key objective is to ensure complete integration with the urban context and landscape. The project will not present itself as a foreign element to the context of Metanopoli, but intends to continue and go through the innovative spirit and experimenter that had characterized the earlier buildings in different eras. It was important to create a project that was the symbol of energy savings through clean energy sources and to resume the trial as was done earlier in office buildings built in the past in the area. By this poitn the project is characterized by the large cover that shields the underlying buildings and entirely covered with nearly 5 acres of photovoltaic panels.This choice is to characterize the new project as a carrier of a major new political message of Eni to new sources of clean energy and a new way of working life. Energy conservation and renewable energy passes through all the elements that make up the project: the coverage, the buildings, the system of air ducts, the geothermal exchange and the tower air inlet and exhaust that take advantage of the winds prevailing. The focus of the project represented by the cover-plate photovoltaic establishes the link between the architectural idea and technology. The focus of the project represented by the cover-plate photovoltaic establishes the link between the architectural idea and technology.
ENI Office
The site is located in ‘area of’ ex-industrial complex in Metanopoli, the first settlement ENI, created in San Donato Milanese, near Milan. With this new project is desired for a character functional, dynamic, communicative and identity, which encompasses the values and potentials of ENI. Along with the new architectural identity of the area, a key objective is to ensure complete integration with the urban context and landscape. The project will not present itself as a foreign element to the context of Metanopoli, but intends to continue and go through the innovative spirit and experimenter that had characterized the earlier buildings in different eras. It was important to create a project that was the symbol of energy savings through clean energy sources and to resume the trial as was done earlier in office buildings built in the past in the area. By this poitn the project is characterized by the large cover that shields the underlying buildings and entirely covered with nearly 5 acres of photovoltaic panels.This choice is to characterize the new project as a carrier of a major new political message of Eni to new sources of clean energy and a new way of working life. Energy conservation and renewable energy passes through all the elements that make up the project: the coverage, the buildings, the system of air ducts, the geothermal exchange and the tower air inlet and exhaust that take advantage of the winds prevailing. The focus of the project represented by the cover-plate photovoltaic establishes the link between the architectural idea and technology. The focus of the project represented by the cover-plate photovoltaic establishes the link between the architectural idea and technology.






