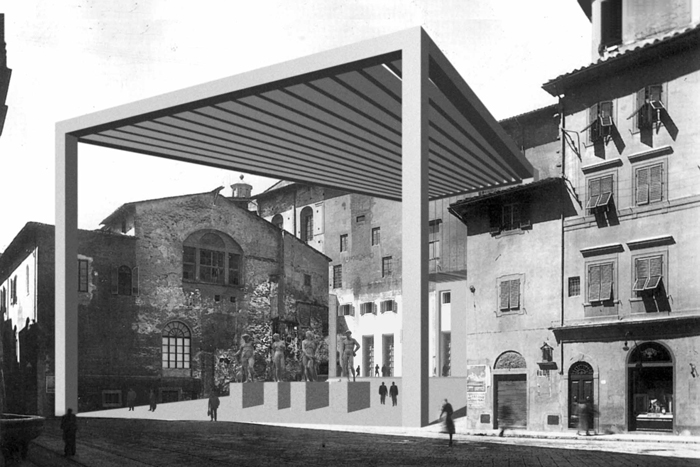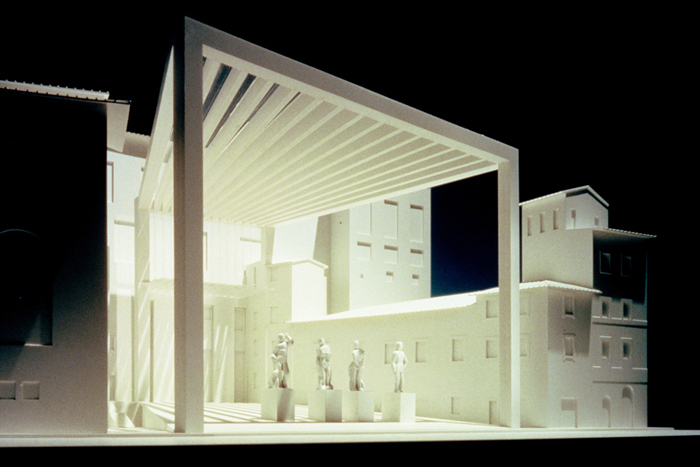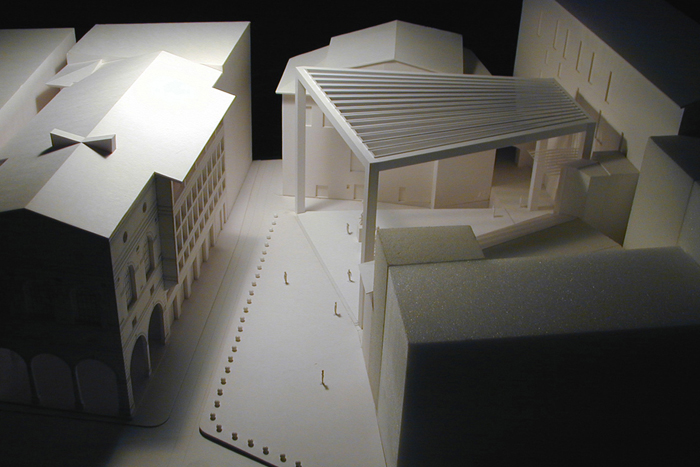![ELE [Converted] ELE [Converted]](http://www.amarchitects.it/wp-content/uploads/2012/02/01_Uffizi-01.jpg)



New Exit for Museo degli Uffizi
project
New Exit of the Uffizi Museum, Florence
location
Florence
program
requalification of Piazza Castellani square as new exit of the museum
client
Ministry of Culture
competiton
june 1998 – march 1999
construction
after 2012
design
Arata Isozaki e Andrea Maffei
design team
Filippo Biagi
local architect
Stefano Tozzi / M+T & Partners
structure
Cecil Balmond, Gabriele Del Mese, Maurizio Teora, Daniel Bosia, Luca Buzzoni / Arup Italia s.r.l., Ove Arup & Partners International Ltd
plants
Pietro Guarisco / Arup Italia s.r.l.
lighting design
Michael Hill, Giovanni Caprotti, ERCO Italia | Koichi Tanaka, Maiko Watanabe / M+K Design, Milano
materials
steel, pietra serena stone
project
New Exit of the Uffizi Museum, Florence
location
Florence
program
requalification of Piazza Castellani square as new exit of the museum
client
Ministry of Culture
competiton
june 1998 – march 1999
construction
after 2012
design
Arata Isozaki e Andrea Maffei
design team
Filippo Biagi
local architect
Stefano Tozzi / M+T & Partners
structure
Cecil Balmond, Gabriele Del Mese, Maurizio Teora, Daniel Bosia, Luca Buzzoni / Arup Italia s.r.l., Ove Arup & Partners International Ltd
plants
Pietro Guarisco / Arup Italia s.r.l.
lighting design
Michael Hill, Giovanni Caprotti, ERCO Italia | Koichi Tanaka, Maiko Watanabe / M+K Design, Milano
materials
steel, pietra serena stone
currently no links
currently no links
currently no publications
currently no publications
A new loggia for Florence
Designing the new exit of the Uffizi museum in Piazza Castellani was to create a structure that would allow you to interact with the city, providing not only equipment for the museum but also new areas of urban renewal.
The purpose was primarily to allow a constant flow of people and to be representative, like the building of Vasari.
The first problem could be solved only with a covered area to avoid congestion of the people on the ground floor, in case of bad weather. Then the need to have a representative value brought to consider the Loggia as a solution, not only for functional requirements but also for the creation of a urban space, reminiscent of the Florentine tradition, particularly the areas adjacent to the Loggia dei Lanzi and Loggia del Grano. To refer to the Loggia dei Lanzi, symbol object for Florence, in Piazza Castellani with the same size or proportions, would offer a complete solution, compared to the monumental Uffizi building and integrated as a new look to the future.
From these premises, Piazza Castellani is renewed maintaining the existing ramp in concrete, as required by the competition regulations, and enlarging it to create a square with a slope of 8%. It joins with the rear façade of the Uffizi by a plane space, extension of the adjacent Vicolo dell’Oro street, to connect with the series of small streets recently restored to offer a plane about eight meters wide for the immediate exit of the visitors. The adjacent sides respectively of the “Loggia degli Stipendiati” and “Biblioteca dei Granduchi”, are preserved, with two lateral spaces of respect. The paving of the square is designed in “pietra serena” stone, as well as lateral space and the flat side.
The area under the square is used to create about 300 new smq. rooms of new technical compartment of service at discretion of the museum and to create escape routes from toilets, arranged in the basement.
At the four corners of the Square the four pillars that form the New Loggia rise up. Two of these along the street Castellani, are arranged on the extension of the elevations of the buildings along the street. The other two at the back correspond to the stone square, which covers the four exits of the museum, and maintain a clear space from the front of the Uffizi museum. The roof of the Loggia consists in a series of beams, only longitudinal, radially disposed from the back. They want to remember, in plan, Piazza Castellani as an extension of Lambertesca street, originally connected before the construction of the museum. Above them, a series of transparent skylights allow natural light to flow down. The steel structure is covered with stone, while skylights are designed by low iron glass.
The rear facade of the museum is enhanced with the four exits covered by stone. The stone cover interprets the rhythm of the doors with their elongated windows, designed by Vasari.
A glass and steel canopy, suspended the Lodge, provides access to the museum with continuity in case of bad weather. Its steel frame, placed at regular intervals of 90 cm, follows the rhythm of the longitudinal beams of the Loggia. The series of suspension cables emphasizes the relationship and create a drawing of the facade.
The design of the four exits leads the front of the museum to remain as the main focus point of the square, integrating it with the Uffizi museum.
A series of four sculptures in the Piazza, from the collection of the Uffizi, are disposed following the museum exits and define the rhythms of the facade.
A new loggia for Florence
Designing the new exit of the Uffizi museum in Piazza Castellani was to create a structure that would allow you to interact with the city, providing not only equipment for the museum but also new areas of urban renewal.
The purpose was primarily to allow a constant flow of people and to be representative, like the building of Vasari.
The first problem could be solved only with a covered area to avoid congestion of the people on the ground floor, in case of bad weather. Then the need to have a representative value brought to consider the Loggia as a solution, not only for functional requirements but also for the creation of a urban space, reminiscent of the Florentine tradition, particularly the areas adjacent to the Loggia dei Lanzi and Loggia del Grano. To refer to the Loggia dei Lanzi, symbol object for Florence, in Piazza Castellani with the same size or proportions, would offer a complete solution, compared to the monumental Uffizi building and integrated as a new look to the future.
From these premises, Piazza Castellani is renewed maintaining the existing ramp in concrete, as required by the competition regulations, and enlarging it to create a square with a slope of 8%. It joins with the rear façade of the Uffizi by a plane space, extension of the adjacent Vicolo dell’Oro street, to connect with the series of small streets recently restored to offer a plane about eight meters wide for the immediate exit of the visitors. The adjacent sides respectively of the “Loggia degli Stipendiati” and “Biblioteca dei Granduchi”, are preserved, with two lateral spaces of respect. The paving of the square is designed in “pietra serena” stone, as well as lateral space and the flat side.
The area under the square is used to create about 300 new smq. rooms of new technical compartment of service at discretion of the museum and to create escape routes from toilets, arranged in the basement.
At the four corners of the Square the four pillars that form the New Loggia rise up. Two of these along the street Castellani, are arranged on the extension of the elevations of the buildings along the street. The other two at the back correspond to the stone square, which covers the four exits of the museum, and maintain a clear space from the front of the Uffizi museum. The roof of the Loggia consists in a series of beams, only longitudinal, radially disposed from the back. They want to remember, in plan, Piazza Castellani as an extension of Lambertesca street, originally connected before the construction of the museum. Above them, a series of transparent skylights allow natural light to flow down. The steel structure is covered with stone, while skylights are designed by low iron glass.
The rear facade of the museum is enhanced with the four exits covered by stone. The stone cover interprets the rhythm of the doors with their elongated windows, designed by Vasari.
A glass and steel canopy, suspended the Lodge, provides access to the museum with continuity in case of bad weather. Its steel frame, placed at regular intervals of 90 cm, follows the rhythm of the longitudinal beams of the Loggia. The series of suspension cables emphasizes the relationship and create a drawing of the facade.
The design of the four exits leads the front of the museum to remain as the main focus point of the square, integrating it with the Uffizi museum.
A series of four sculptures in the Piazza, from the collection of the Uffizi, are disposed following the museum exits and define the rhythms of the facade.






