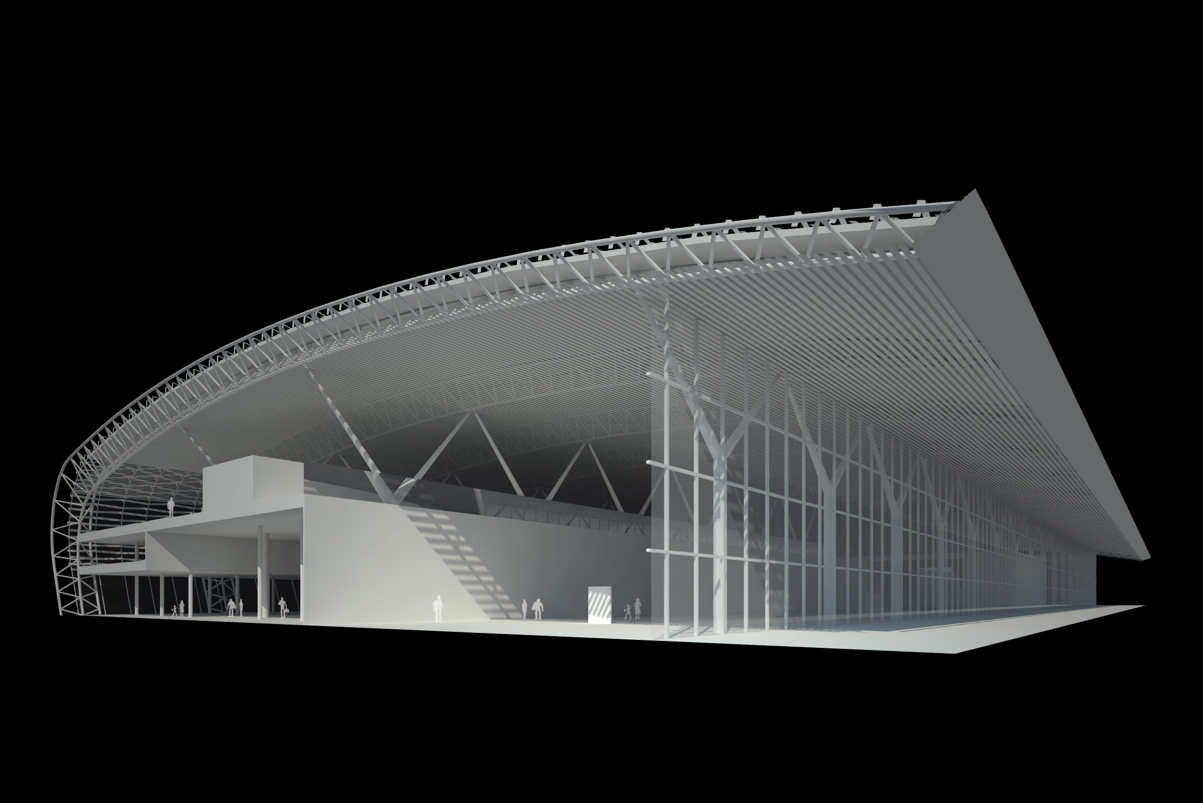
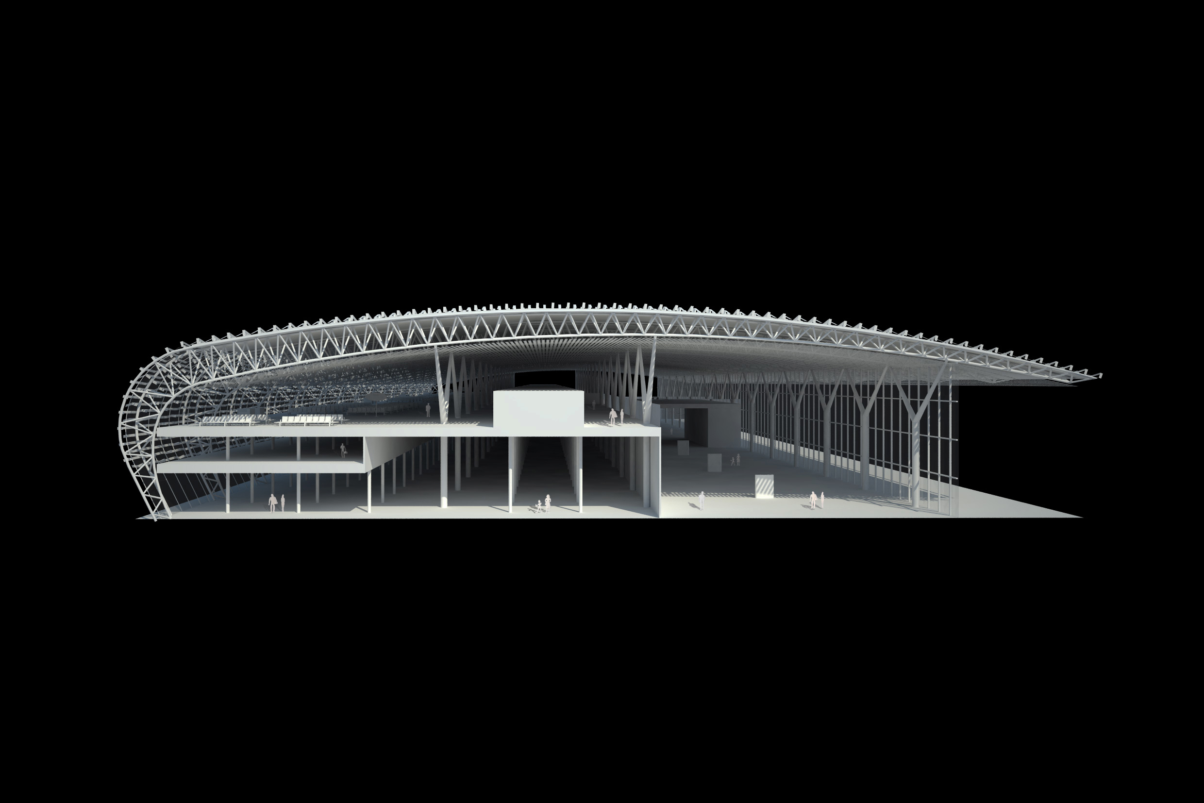
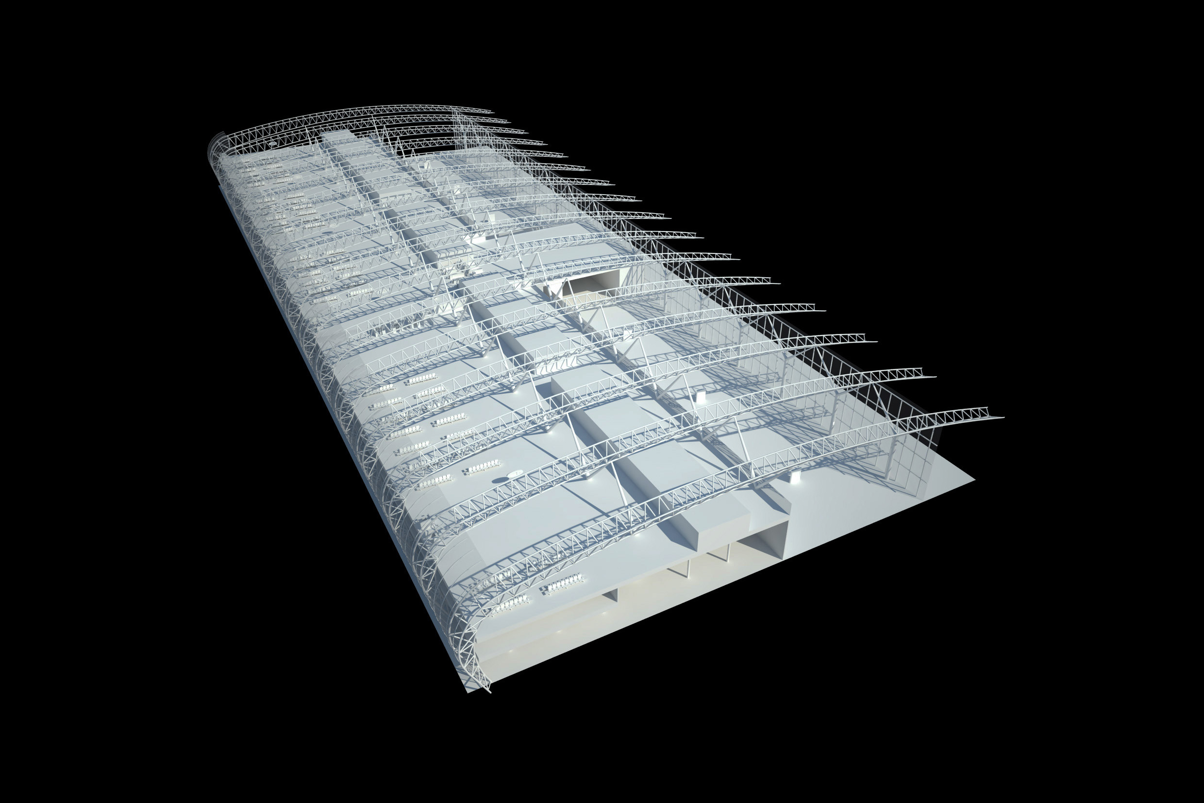
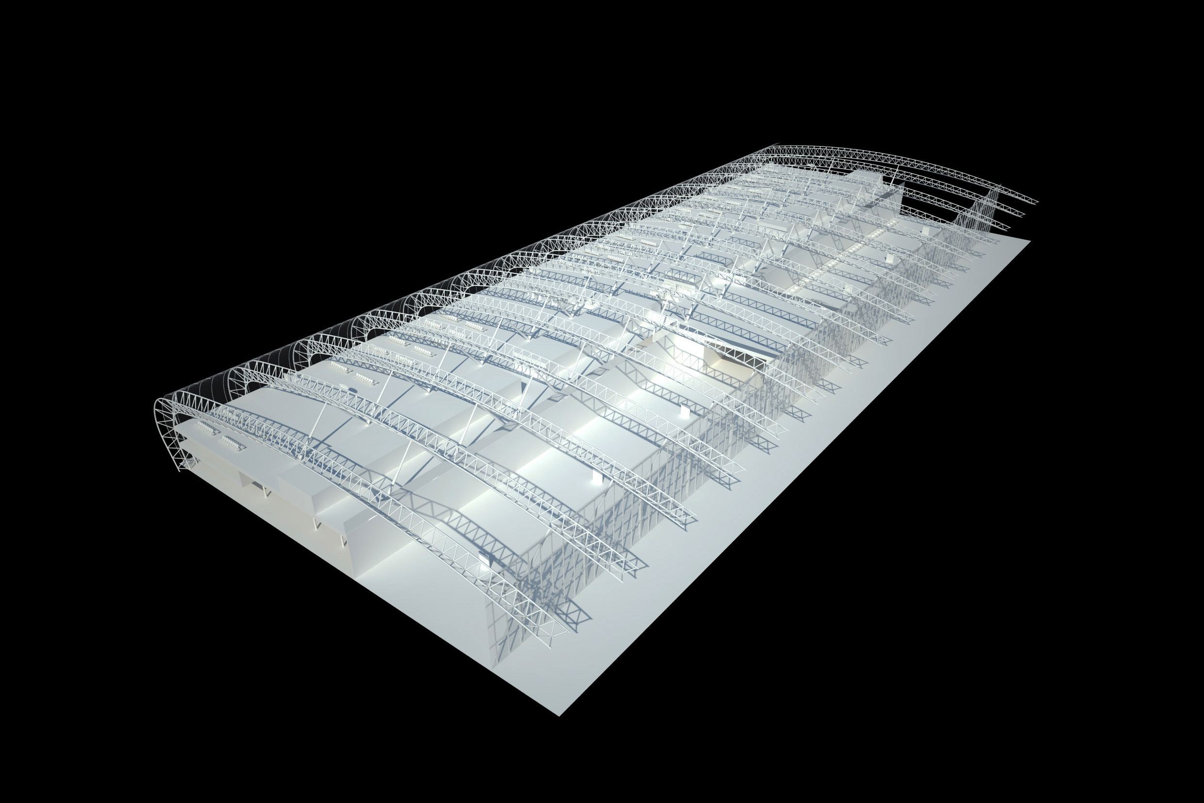
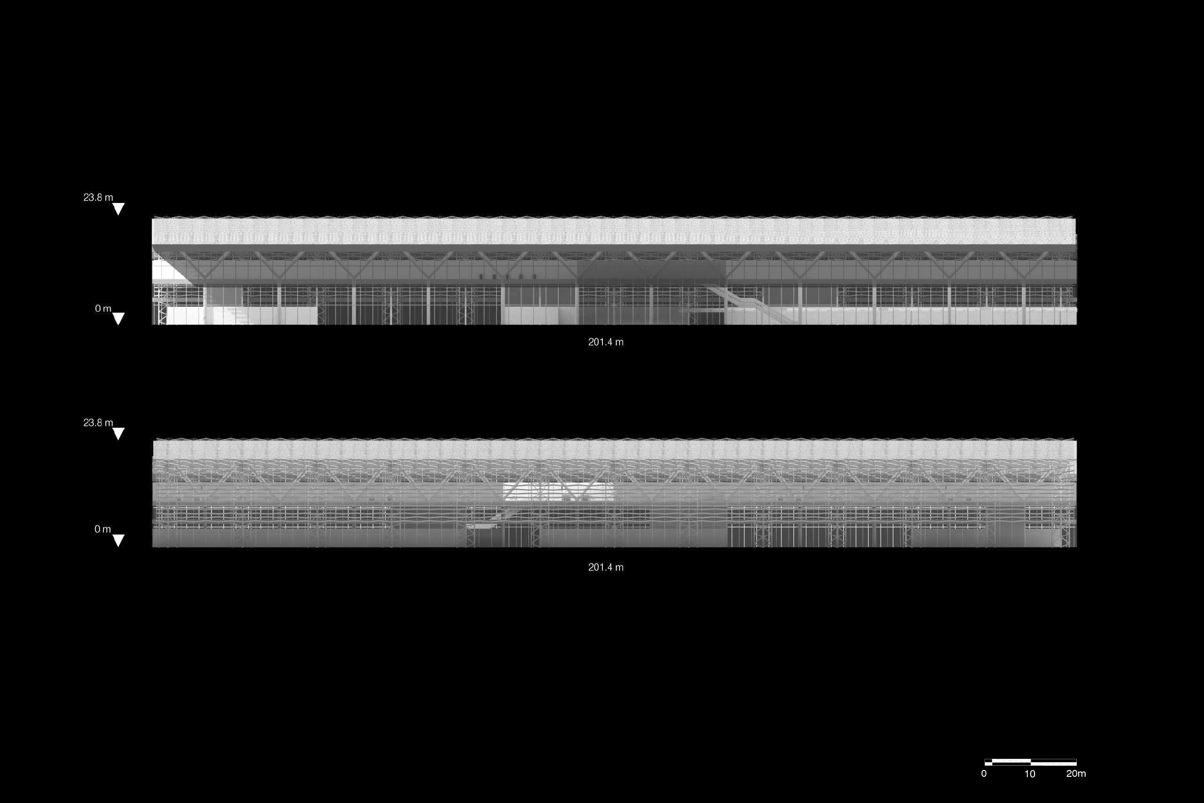
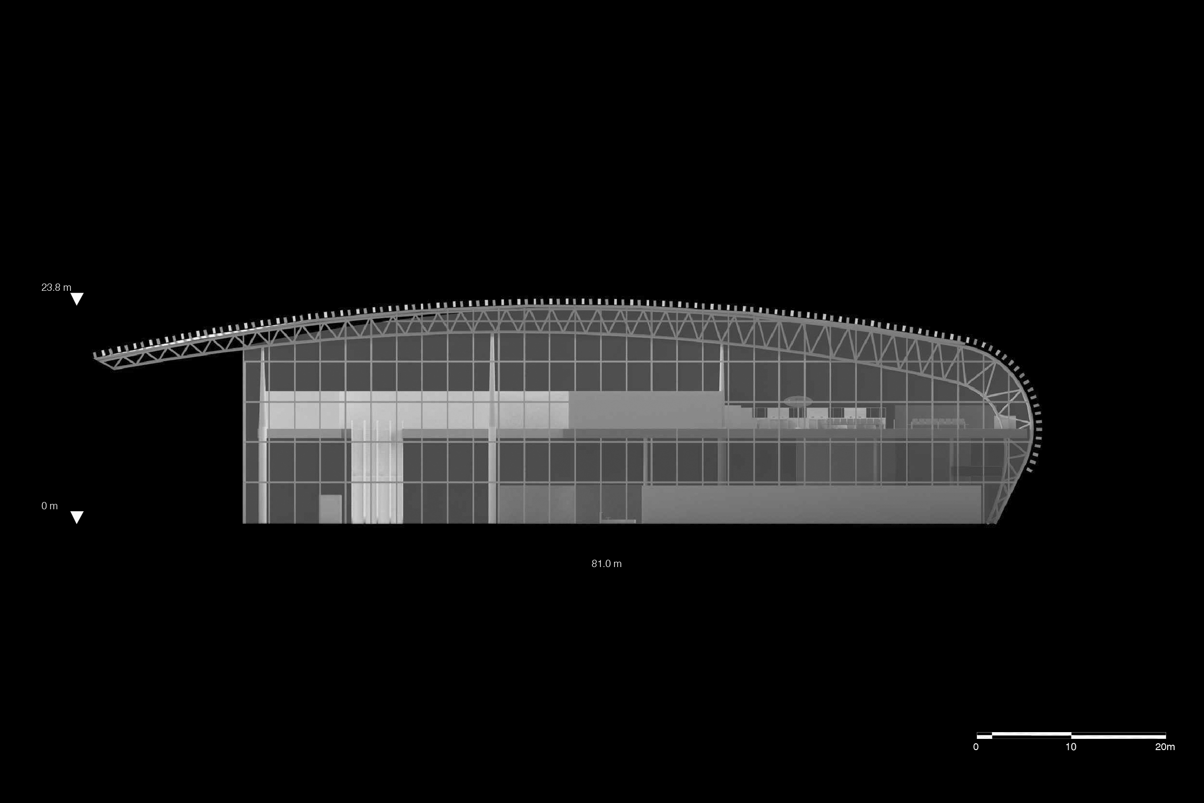
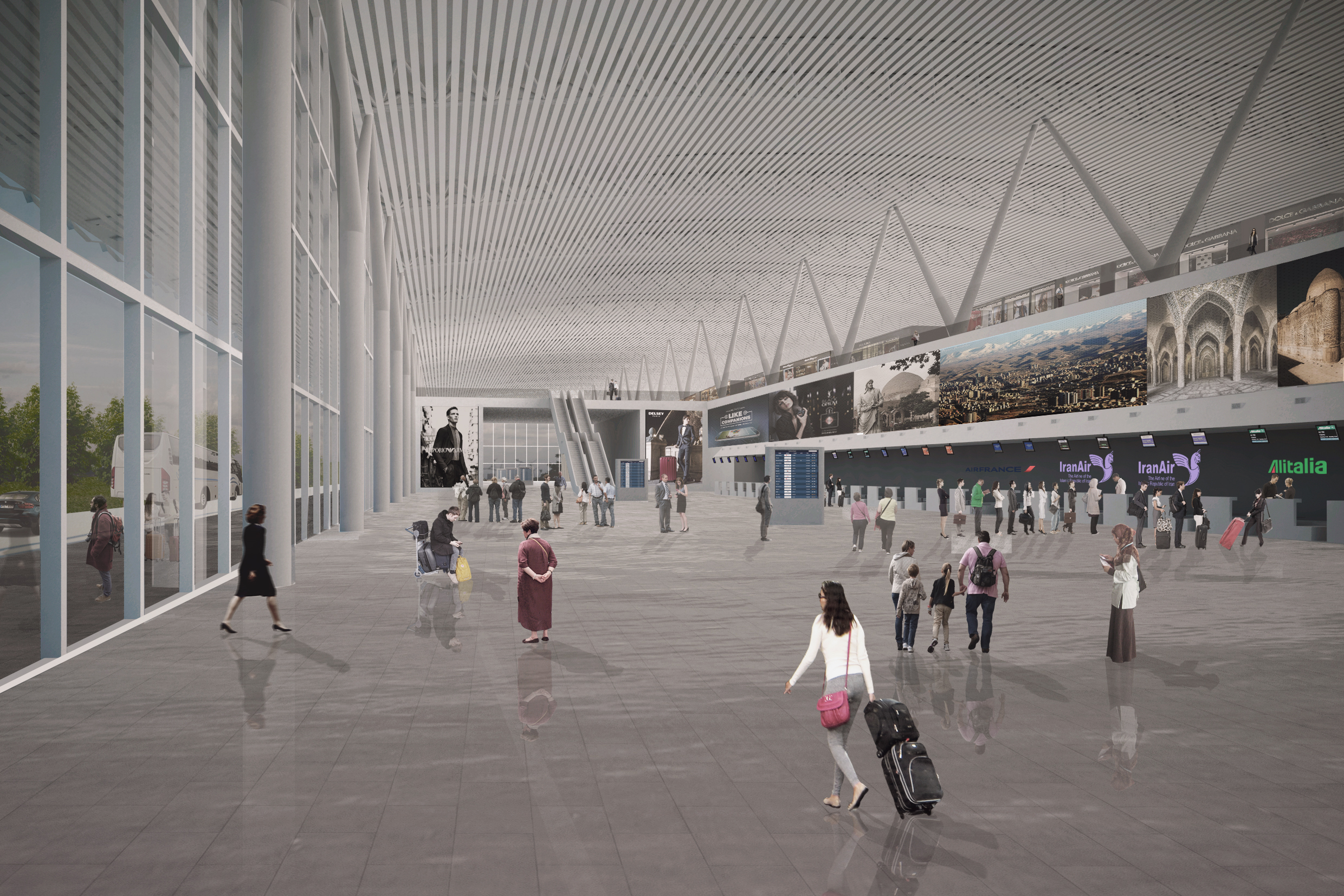
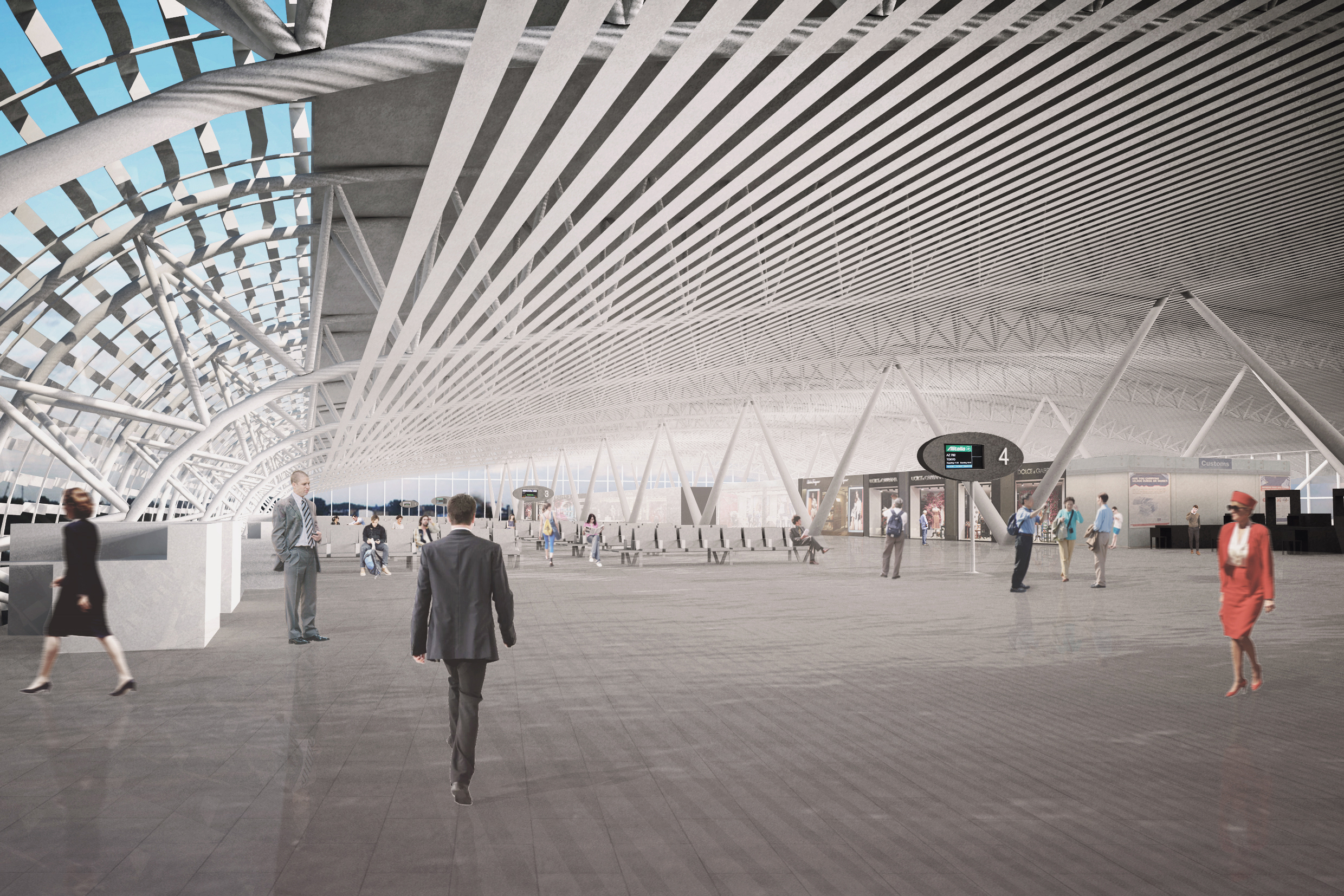
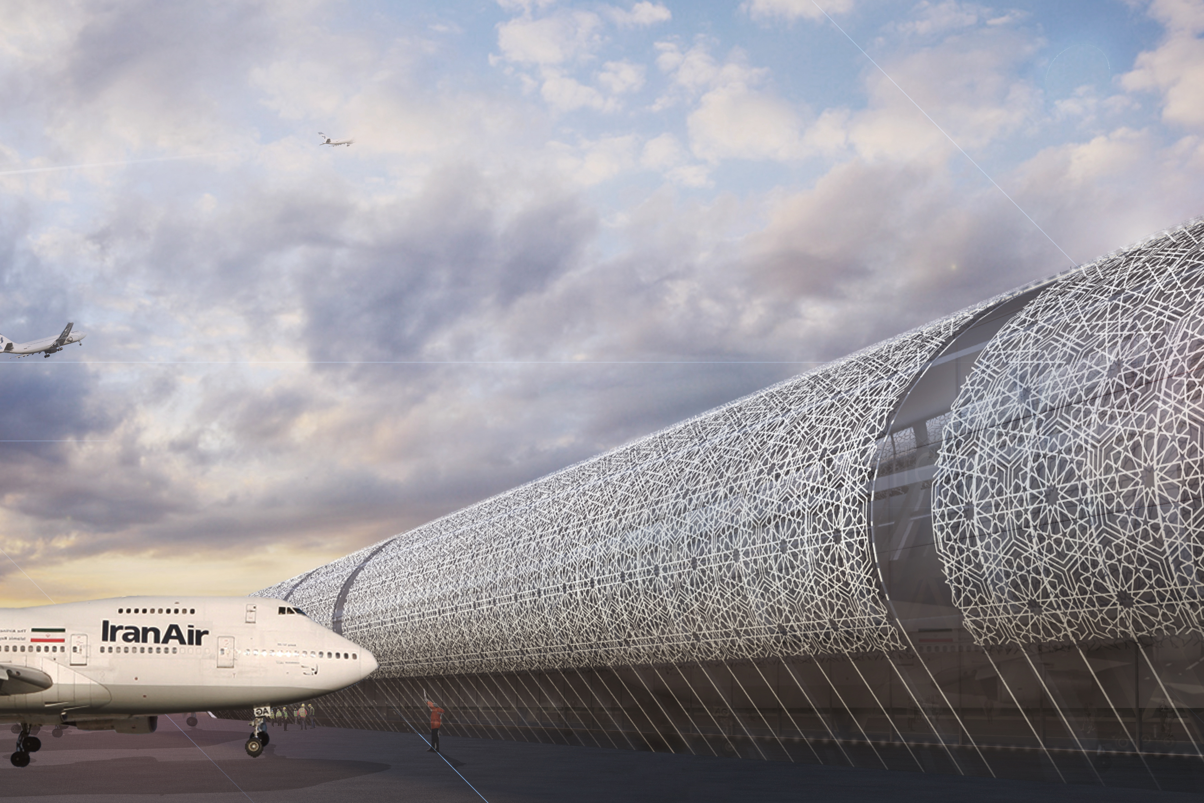
New International Airport of Tabriz
location
Tabriz, Iran
program
International airport
client
Vitali s.p.a.
design
2016-2017
project
Andrea Maffei
coordination
Andrea Maffei Architects
design team
Giuliano Godoli, Christophe Colombo, Ilario Occhipinti / Andrea Maffei Architects s.r.l. Milan
airport consultant
SEA S.p.a. (Società Esercizi Aeroportuali), Milano
dimension
passengers
3 millions – extendible to 5 millions
masterplan
656.158 smq
gross leasable area
42.391 smq
maximum height
23.8 m
materials
concrete,steel,glass
location
Tabriz, Iran
program
International airport
client
Vitali s.p.a.
design
2016-2017
project
Andrea Maffei
coordination
Andrea Maffei Architects
design team
Giuliano Godoli, Christophe Colombo, Ilario Occhipinti / Andrea Maffei Architects s.r.l. Milan
airport consultant
SEA S.p.a. (Società Esercizi Aeroportuali), Milano
dimension
passengers
3 millions – extendible to 5 millions
masterplan
656.158 smq
gross leasable area
42.391 smq
maximum height
23.8 m
materials
concrete,steel,glass
no links at the moment
no links at the moment
no publications at the moment
no publications at the moment
In the design of the new airport terminal, we tried to develop the idea of a very efficient and flexible architecture. The flexibility allows you to use a building for a long time with ease of expansion and transformation. To obtain these results the best architectural solution is a large free space without the constraint of pillars and forms that prevent the easy transformation and flexibility.
We quickly found a connection between this idea of free space and flexibility with the historic Bazaar of Tabriz.
As an airport it is characterized by a series of very large high hedges that cover large common areas for trade. The Bazaar of Tabriz space reminds the idea of space of an airport.
In the design we started with the idea of creating a very high space with few supports and with a plot of roof structures exposed to establish a historical and architectural connection with the structures of Tabriz Bazaar.
For the design of the exterior facades of the airport it seemed interesting to experiment a reference to the complex geometry of the art of the Iranian tradition.
The Iranian art has developed interesting geometric plots that can be found in the vaults of many mosques. The study of these geometries was one of the most advanced in the world and the facades could recapture the glamor of these geometries in a traditional manner or in a more contemporary way.
In the traditional solution we looked for patterns in Iranian culture and took inspiration from the interesting design of the time the tomb of Hafez, a famous Iranian poet, built in the city of Shiraz in 1935. Hafez was born in Shiraz in 1315 and died there in 1390.
The Tomb of Hafez and its associated memorial hall, the Hāfezieh, are two memorial structures erected in the northern edge of Shiraz, Iran, in memory of the celebrated Persian poet Hafez. The open pavilion structures are situated in the Musalla Gardens on the north bank of a seasonal river and house the marble tomb of Hafez. The present buildings, built in 1935 and designed by the French architect and archaeologist André Godard, are at the site of previous structures, the best-known of which was built in 1773. The tomb, its gardens, and the surrounding memorials to other great figures are a focus of tourism in Shiraz.
Inspired by this design we developed the idea to cover the facades of the airport with laser-cut aluminum panels with geometries taking the charm of the Iranian tradition. These act as external solar radiation reduction screens with energy savings and increased comfort of the people inside the airport. In the presence of the gate the facade is just glazed with double doors, one for boarding and one for arrivals.
The terminal design is based on a general dimension of 90×250 m building. Such sizing is derived from the studies conducted in order to contain all the functions of boarding and disembarkation of passengers on the basis of a flow rate of 3 million people.
The project is based on a square mesh of 8,1m wide which builds the system of organization of all building spaces. The structure consists of a main structure that supports the curved roof of the entire building. This is based on large trusses of pitch 16.2 m that are supported at three points over the attack on the ground. Trusses do not have steady trend but change depending on the section of the efforts that have to endure to optimize costs and the use of the material. The structures and foundations will be sized to withstand the seismic forces in the area.
This solution can be easily expanded in the future with a simple disassembly of the terminals facades and the addition of new structural modules to lengthen the building up to 340 m. This new design will allow to add space to allow traffic up to 5 million passengers.
In the design of the new airport terminal, we tried to develop the idea of a very efficient and flexible architecture. The flexibility allows you to use a building for a long time with ease of expansion and transformation. To obtain these results the best architectural solution is a large free space without the constraint of pillars and forms that prevent the easy transformation and flexibility.
We quickly found a connection between this idea of free space and flexibility with the historic Bazaar of Tabriz.
As an airport it is characterized by a series of very large high hedges that cover large common areas for trade. The Bazaar of Tabriz space reminds the idea of space of an airport.
In the design we started with the idea of creating a very high space with few supports and with a plot of roof structures exposed to establish a historical and architectural connection with the structures of Tabriz Bazaar.
For the design of the exterior facades of the airport it seemed interesting to experiment a reference to the complex geometry of the art of the Iranian tradition.
The Iranian art has developed interesting geometric plots that can be found in the vaults of many mosques. The study of these geometries was one of the most advanced in the world and the facades could recapture the glamor of these geometries in a traditional manner or in a more contemporary way.
In the traditional solution we looked for patterns in Iranian culture and took inspiration from the interesting design of the time the tomb of Hafez, a famous Iranian poet, built in the city of Shiraz in 1935. Hafez was born in Shiraz in 1315 and died there in 1390.
The Tomb of Hafez and its associated memorial hall, the Hāfezieh, are two memorial structures erected in the northern edge of Shiraz, Iran, in memory of the celebrated Persian poet Hafez. The open pavilion structures are situated in the Musalla Gardens on the north bank of a seasonal river and house the marble tomb of Hafez. The present buildings, built in 1935 and designed by the French architect and archaeologist André Godard, are at the site of previous structures, the best-known of which was built in 1773. The tomb, its gardens, and the surrounding memorials to other great figures are a focus of tourism in Shiraz.
Inspired by this design we developed the idea to cover the facades of the airport with laser-cut aluminum panels with geometries taking the charm of the Iranian tradition. These act as external solar radiation reduction screens with energy savings and increased comfort of the people inside the airport. In the presence of the gate the facade is just glazed with double doors, one for boarding and one for arrivals.
The terminal design is based on a general dimension of 90×250 m building. Such sizing is derived from the studies conducted in order to contain all the functions of boarding and disembarkation of passengers on the basis of a flow rate of 3 million people.
The project is based on a square mesh of 8,1m wide which builds the system of organization of all building spaces. The structure consists of a main structure that supports the curved roof of the entire building. This is based on large trusses of pitch 16.2 m that are supported at three points over the attack on the ground. Trusses do not have steady trend but change depending on the section of the efforts that have to endure to optimize costs and the use of the material. The structures and foundations will be sized to withstand the seismic forces in the area.
This solution can be easily expanded in the future with a simple disassembly of the terminals facades and the addition of new structural modules to lengthen the building up to 340 m. This new design will allow to add space to allow traffic up to 5 million passengers.






