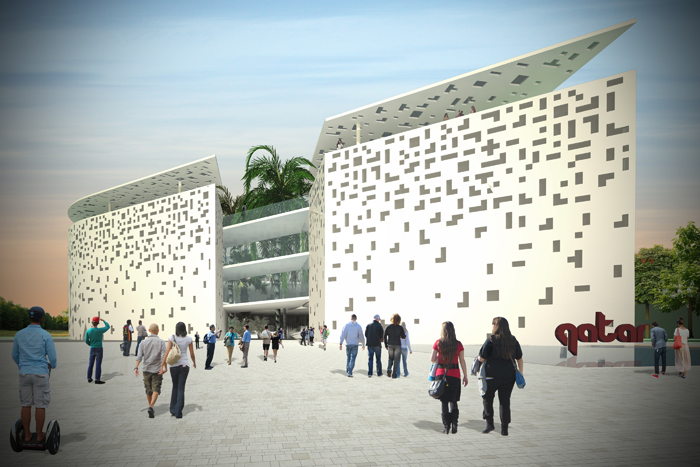
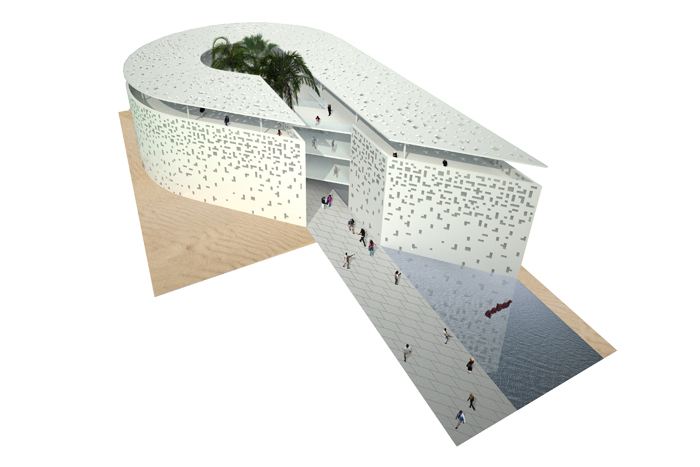
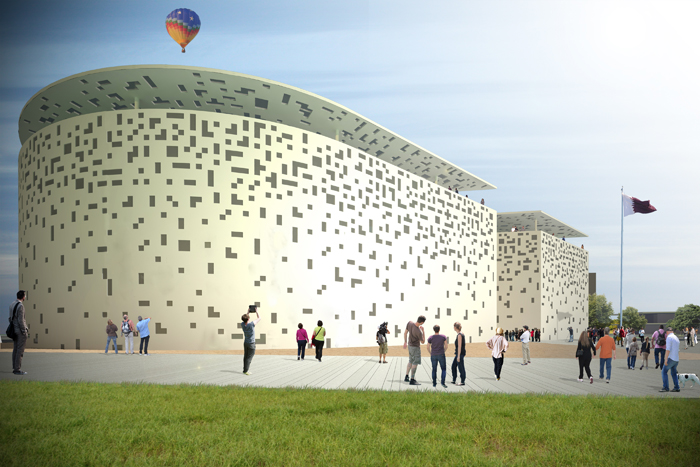
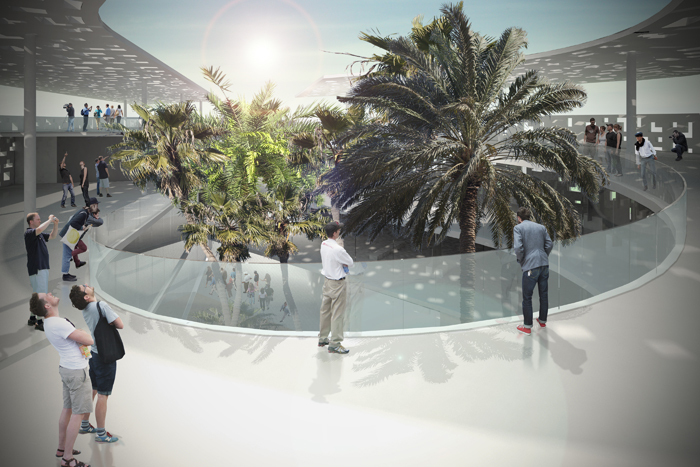
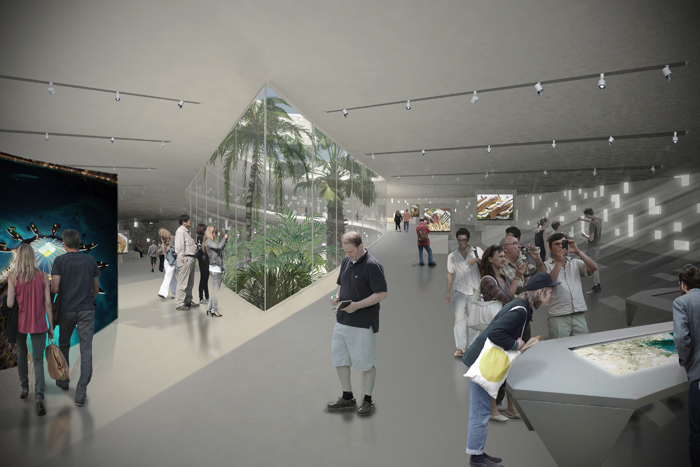
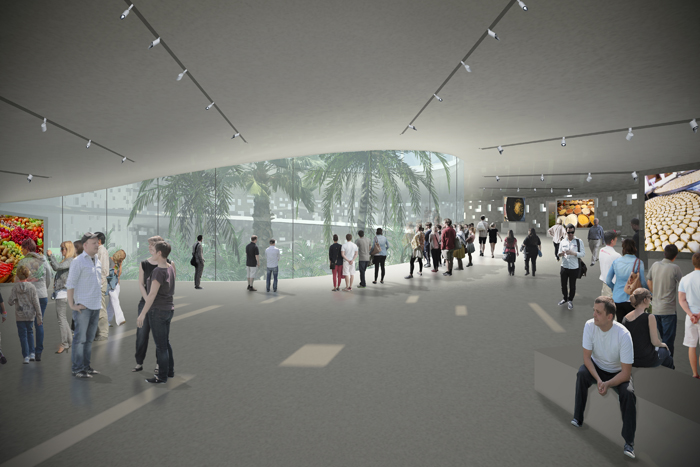
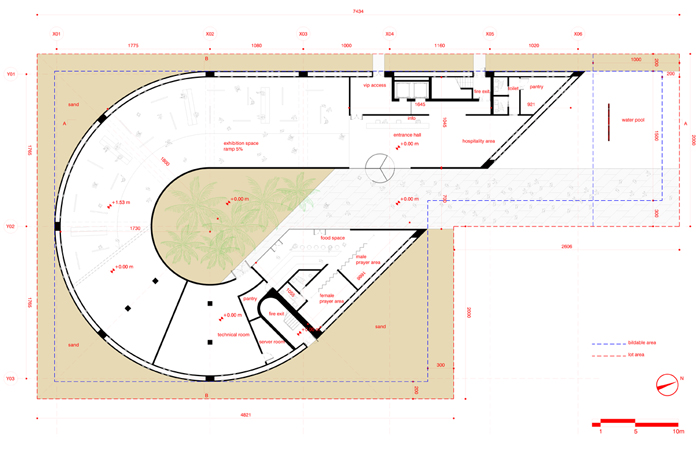




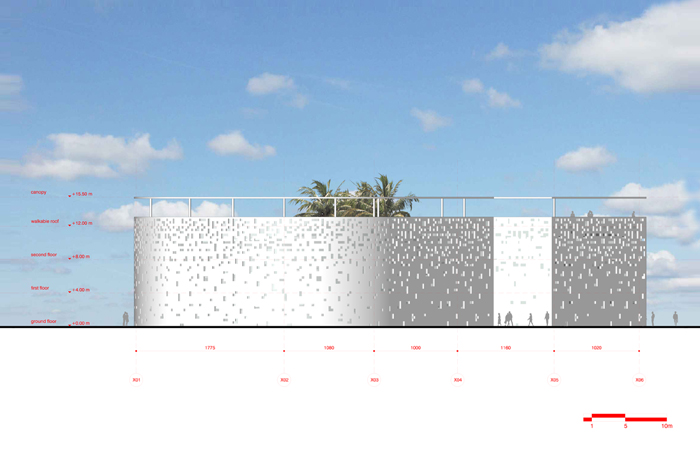
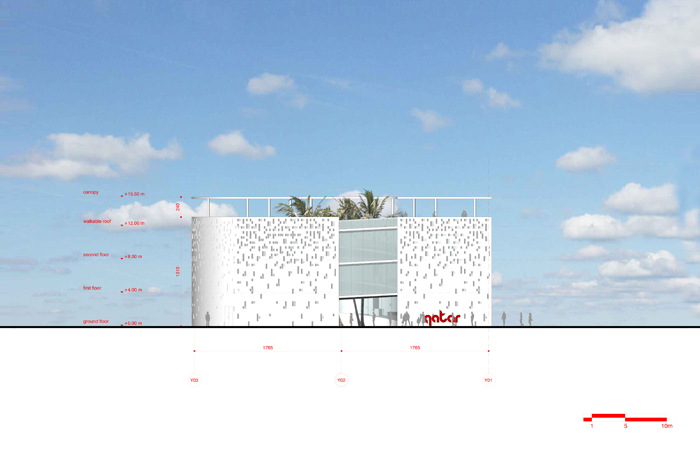


EXPO 2015 – QATAR’S PAVILION
location
Milan, Italy
program
pavilion for exhibition
client
Qatar Ministry of Business and Trade
competition time
july 2013 – September 2013
result
Finalist
project
Andrea Maffei
design team
Alessandra De Stefani, Stefano Bergagna / Andrea Maffei Architects s.r.l. Milano
cost control
Grassi & Crespi Impresa di Costruzioni
security coordination
Grassi & Crespi Impresa di Costruzioni
construction program
Grassi & Crespi Impresa di Costruzioni
dimensions
lot area
1160 sqm
gross area
2807 sqm
exposition area
1812 sqm
maximum height
15,5 m
materials
concrete, steel, glass
location
Milan, Italy
program
pavilion for exhibition
client
Qatar Ministry of Business and Trade
competition time
july 2013 – September 2013
result
Finalist
project
Andrea Maffei
design team
Alessandra De Stefani, Stefano Bergagna / Andrea Maffei Architects s.r.l. Milano
cost control
Grassi & Crespi Impresa di Costruzioni
security coordination
Grassi & Crespi Impresa di Costruzioni
construction program
Grassi & Crespi Impresa di Costruzioni
dimensions
lot area
1160 sqm
gross area
2807 sqm
exposition area
1812 sqm
maximum height
15,5 m
materials
concrete, steel, glass
nessun link al momento
nessun link al momento
nessuna publicazione al momento
nessuna publicazione al momento
Qatar Pavilion Competition – Expo 2015 Milan
1. Introduction
The Pavilion for the EXPO 2015 represents a great opportunity to show the interest and the charm of the country of Qatar to all over the world. Millions of visitors will go to Milan to see the EXPO 2015 and will learn the culture of Qatar in the exhibition space in the new Pavillion.
The Milan Expo 2015 is about “Feeding the Planet”, that means about food culture all over the world and how all the countries developed their food tradition and experience.
Qatar is a wonderful peninsula on the western shore of the Arabian Gulf that covers approximately 4,247 square miles (6,286 square kilometers). The landmass forms a rectangle that local folklore describes as resembling the palm of a right hand extended in prayer. Neighboring countries include Bahrain to the northwest, Iran to the northeast, and the United Arab Emirates and Saudi Arabia to the south. Qatar and Bahrain both claim the uninhabited Hawar Islands just west of Qatar. Until recently, only small semipermanent seasonal encampments existed in the interior desert. Water resources near the coast combined with opportunities for fishing, pearl diving, and seagoing trade have supported larger, more permanent settlements.
Qatar country has a rich culture of interesting food and this will be exposed in the new Pavillion. The visitors will have a new special experience tasting the Qatar food and its atmosphere. They will touch for the first time all the ingredients used in the middle-east culture and how they are cooked to live in the desert. Qatar has a long tradition of how to eat in a desert culture and, on the other side, a great fishing culture and experience, being faced on the sea on three sides, as a peninsula.
2. Milano EXPO 2015
The Expo Milano 2015 has as its motto “Feeding the Planet,” and is based on the theme of food and how the different cultures of the world feed.
The food is not only a physical need of the body but it contains the history of men and they have developed the art of food over the centuries. Men have developed over the centuries their way of eating according to the places where they were and then in a different way.
The men transferred to the food their culture, their traditions, their way of life. All countries of the world will participate in this great event and each country will represent its culture through the food.
The long series of pavilions will allow visitors to sample in a few days more different foods from around the world and focused on the campus of the Expo. It will be a great experience to try in a short time different flavors and cultures together and discover a new way of eating and using the products of nature.
Each pavilion will represent its country, then each pavilion will feature colors, shapes and images differently than the others.
3. Qatar Pavilion – Design concept
In the design of the Qatar Pavilion we wanted to create a new fluid way of visiting the Pavilion. Usually a pavilion consists of a single large horizontal space in which everything is exposed.
However, we wanted to create the theme of a long process in which the visitor turns out, little by little, the food and culture of Qatar. It will be a long process of training in which the visitor will be started to the charm of this beautiful country.
This will be done through a large inclined plane which rises gradually with a gentle slope of 5% to the three floors of the pavilion and then continue on a panoramic terrace on the roof.
It will be a gentle climb through the times of exposure and overlooking a beautiful central garden. The course will be developed all around a central beautiful garden that will bring the palms and tree species typical of Qatar. It will be like a kind of oasis where you can discover the charm of desert palms and it will create a special setting on which you will look around the exhibition.
There are no underground spaces, but all the pavilion develops out of the ground. The pavilion will be articulated in so many key elements of its composition:
• long exhibition spiral space
• internal central garden
• the terrace
• bar on the ground floor with prayer spaces for staff (male/female)
• rappresentative offices
4. Spiral exhibition space
The exhibition space is composed of a long and wide spiral floor that climbs slowly up to the roof terrace.
The ramp is designed 10 meters wide and represents a continuation of the external land of the visitor, who will enter the hall and slowly start to climb towards the sky.
On its way the visitor will meet various objects encased in glass display cabinets with transparent glass and lights that illuminate the content.
These items will be arranged according to the learning paths that will teach visitors the food culture in Qatar. During the centuries, the people of Qatar have developed their food culture, in relation to the life of the desert, but also in relation to the sea that surrounds the country on three sides.
All this is told in the exhibition boxes distributed along the path and videos projected in the same boxes.
Climbing the spiral will be like going on a long journey of initiation that takes the visitor to love this culture and appreciate its charm and history.
The long spiral path will have a glazed side all around to look out in a large oasis inside and the outer side will be composed of a white wall with big holes that will leave enter small rays of natural light.
5. Fluidity of the space
The interior exhibition space consists of a fluid space that takes the visitor to slowly climb up to heaven on the rooftop terrace.
The visitor reaches the pavilion from the decumano street through a large water tank and through the sand of the desert surrounding the pavilion of Qatar. This cross is a symbol of a detachment from common reality to enter into a new world, the country of Qatar. The external path continues gently into the hall that continues the path outside through a large ramp that rises slowly.
The space thus continues in a fluid way towards the inside and is transformed into an exhibition space ascending up to the roof. This fluidity of the internal space eliminates all barriers and any clear break between the exterior and the interior of the pavilion and gives it a dynamic continuity of the visitor’s route.
The exhibition space inside is not made up of many separate rooms with clear doors and precise directions. It consists of only one large open space that never ends and has no clear separation between the exhibition spaces.
This spatial continuity creates a long flow of visitors that rises from the shadows on the ground floor up to the light of the terrace and to the sky. It’s a kind of progressive path from shadow to light.
The exhibition space is composed by a long “multimedia path”, that engages and intrigues the visitor. All the interior furnishing is designed to make space usable and comfortable for staff and for visitors.
The interior furniture is composed by:
- 20 led interactive panels
- 40 graphic walls
- 15 couches(4150×1000 cm)
- 5 desks (1600×750 cm)
- 1 meeting table (3400×1200 cm)
- 9 armchairs
- 10 tables
- 38 chairs
- 8 stools
6. Roof terrace
The Pavilion is completed on the top with a large panoramic terrace looking out across the Expo around.
To maintain the flow of space we didn’t want to isolate the terrace, but we continued the ramp up to the top of the Pavilion outside.
Visitors will thus prolong their path out of the Pavilion to reach the terrace, walking around the garden.
The roof is often not used in architectures but we wanted to bring out the spiral of the exhibition and extend it towards the sky to give a sense of infinity.
6. Pavillion Facade
The facade of the pavilion is composed by a large wall with big holes that reflect the slits of classical Islam architecture.
Their classic design is reinterpreted in a contemporary way and is distributed randomly in the facade to dematerialize the wall and make it macro-perforated. This solution brings light beams inside the Pavilion which evoke those that descend from the branches of trees.
The idea of classical massive fortress with small slits turns into a perforated wall filter inside-out with fascinating game of natural light and charm of special atmosphere.
Its realization is designed using GRC panels, on both sides inside and outside of the reinforced concrete structure, within which are included the blocks of opal glass as per the architectural design. This solution allows you to pre-fabricate the panels at the factory with the small windows and assemble them on site.
7. Internal Garden
In the center of the pavilion we have planned a wonderful garden that evokes the desert oasis of Qatar. As in the desert you can find oasis with extraordinary green palms and trees of various species, so in the midst of the pavilion we have included a jungle of tree species.
They give the idea of being in the middle of an oasis of Qatar as you climb the ramp that contains all the exhibition spaces. Watching the show you will have the feeling of being in the middle of a jungle and the standard idea of exposure will turn into a sort of outdoor landscape covered.
The garden will be built in the sand that will continue around the perimeter of the pavilion. The sand evoke the theme of the desert and reflect the natural light on the facade of the pavilion, evoking the atmosphere typical of the Middle East.
A small bar overlooks this beautiful garden, helping to make the courtyard a space full of life, in which is possible to organize many kind of events. This bar is also a flexible space, because the tables area can become, thanks to the movable glass walls , a prayer space for the staff (male and female areas will be separated).
Qatar Pavilion Competition – Expo 2015 Milan
1. Introduction
The Pavilion for the EXPO 2015 represents a great opportunity to show the interest and the charm of the country of Qatar to all over the world. Millions of visitors will go to Milan to see the EXPO 2015 and will learn the culture of Qatar in the exhibition space in the new Pavillion.
The Milan Expo 2015 is about “Feeding the Planet”, that means about food culture all over the world and how all the countries developed their food tradition and experience.
Qatar is a wonderful peninsula on the western shore of the Arabian Gulf that covers approximately 4,247 square miles (6,286 square kilometers). The landmass forms a rectangle that local folklore describes as resembling the palm of a right hand extended in prayer. Neighboring countries include Bahrain to the northwest, Iran to the northeast, and the United Arab Emirates and Saudi Arabia to the south. Qatar and Bahrain both claim the uninhabited Hawar Islands just west of Qatar. Until recently, only small semipermanent seasonal encampments existed in the interior desert. Water resources near the coast combined with opportunities for fishing, pearl diving, and seagoing trade have supported larger, more permanent settlements.
Qatar country has a rich culture of interesting food and this will be exposed in the new Pavillion. The visitors will have a new special experience tasting the Qatar food and its atmosphere. They will touch for the first time all the ingredients used in the middle-east culture and how they are cooked to live in the desert. Qatar has a long tradition of how to eat in a desert culture and, on the other side, a great fishing culture and experience, being faced on the sea on three sides, as a peninsula.
2. Milano EXPO 2015
The Expo Milano 2015 has as its motto “Feeding the Planet,” and is based on the theme of food and how the different cultures of the world feed.
The food is not only a physical need of the body but it contains the history of men and they have developed the art of food over the centuries. Men have developed over the centuries their way of eating according to the places where they were and then in a different way.
The men transferred to the food their culture, their traditions, their way of life. All countries of the world will participate in this great event and each country will represent its culture through the food.
The long series of pavilions will allow visitors to sample in a few days more different foods from around the world and focused on the campus of the Expo. It will be a great experience to try in a short time different flavors and cultures together and discover a new way of eating and using the products of nature.
Each pavilion will represent its country, then each pavilion will feature colors, shapes and images differently than the others.
3. Qatar Pavilion – Design concept
In the design of the Qatar Pavilion we wanted to create a new fluid way of visiting the Pavilion. Usually a pavilion consists of a single large horizontal space in which everything is exposed.
However, we wanted to create the theme of a long process in which the visitor turns out, little by little, the food and culture of Qatar. It will be a long process of training in which the visitor will be started to the charm of this beautiful country.
This will be done through a large inclined plane which rises gradually with a gentle slope of 5% to the three floors of the pavilion and then continue on a panoramic terrace on the roof.
It will be a gentle climb through the times of exposure and overlooking a beautiful central garden. The course will be developed all around a central beautiful garden that will bring the palms and tree species typical of Qatar. It will be like a kind of oasis where you can discover the charm of desert palms and it will create a special setting on which you will look around the exhibition.
There are no underground spaces, but all the pavilion develops out of the ground. The pavilion will be articulated in so many key elements of its composition:
• long exhibition spiral space
• internal central garden
• the terrace
• bar on the ground floor with prayer spaces for staff (male/female)
• rappresentative offices
4. Spiral exhibition space
The exhibition space is composed of a long and wide spiral floor that climbs slowly up to the roof terrace.
The ramp is designed 10 meters wide and represents a continuation of the external land of the visitor, who will enter the hall and slowly start to climb towards the sky.
On its way the visitor will meet various objects encased in glass display cabinets with transparent glass and lights that illuminate the content.
These items will be arranged according to the learning paths that will teach visitors the food culture in Qatar. During the centuries, the people of Qatar have developed their food culture, in relation to the life of the desert, but also in relation to the sea that surrounds the country on three sides.
All this is told in the exhibition boxes distributed along the path and videos projected in the same boxes.
Climbing the spiral will be like going on a long journey of initiation that takes the visitor to love this culture and appreciate its charm and history.
The long spiral path will have a glazed side all around to look out in a large oasis inside and the outer side will be composed of a white wall with big holes that will leave enter small rays of natural light.
5. Fluidity of the space
The interior exhibition space consists of a fluid space that takes the visitor to slowly climb up to heaven on the rooftop terrace.
The visitor reaches the pavilion from the decumano street through a large water tank and through the sand of the desert surrounding the pavilion of Qatar. This cross is a symbol of a detachment from common reality to enter into a new world, the country of Qatar. The external path continues gently into the hall that continues the path outside through a large ramp that rises slowly.
The space thus continues in a fluid way towards the inside and is transformed into an exhibition space ascending up to the roof. This fluidity of the internal space eliminates all barriers and any clear break between the exterior and the interior of the pavilion and gives it a dynamic continuity of the visitor’s route.
The exhibition space inside is not made up of many separate rooms with clear doors and precise directions. It consists of only one large open space that never ends and has no clear separation between the exhibition spaces.
This spatial continuity creates a long flow of visitors that rises from the shadows on the ground floor up to the light of the terrace and to the sky. It’s a kind of progressive path from shadow to light.
The exhibition space is composed by a long “multimedia path”, that engages and intrigues the visitor. All the interior furnishing is designed to make space usable and comfortable for staff and for visitors.
The interior furniture is composed by:
- 20 led interactive panels
- 40 graphic walls
- 15 couches(4150×1000 cm)
- 5 desks (1600×750 cm)
- 1 meeting table (3400×1200 cm)
- 9 armchairs
- 10 tables
- 38 chairs
- 8 stools
6. Roof terrace
The Pavilion is completed on the top with a large panoramic terrace looking out across the Expo around.
To maintain the flow of space we didn’t want to isolate the terrace, but we continued the ramp up to the top of the Pavilion outside.
Visitors will thus prolong their path out of the Pavilion to reach the terrace, walking around the garden.
The roof is often not used in architectures but we wanted to bring out the spiral of the exhibition and extend it towards the sky to give a sense of infinity.
6. Pavillion Facade
The facade of the pavilion is composed by a large wall with big holes that reflect the slits of classical Islam architecture.
Their classic design is reinterpreted in a contemporary way and is distributed randomly in the facade to dematerialize the wall and make it macro-perforated. This solution brings light beams inside the Pavilion which evoke those that descend from the branches of trees.
The idea of classical massive fortress with small slits turns into a perforated wall filter inside-out with fascinating game of natural light and charm of special atmosphere.
Its realization is designed using GRC panels, on both sides inside and outside of the reinforced concrete structure, within which are included the blocks of opal glass as per the architectural design. This solution allows you to pre-fabricate the panels at the factory with the small windows and assemble them on site.
7. Internal Garden
In the center of the pavilion we have planned a wonderful garden that evokes the desert oasis of Qatar. As in the desert you can find oasis with extraordinary green palms and trees of various species, so in the midst of the pavilion we have included a jungle of tree species.
They give the idea of being in the middle of an oasis of Qatar as you climb the ramp that contains all the exhibition spaces. Watching the show you will have the feeling of being in the middle of a jungle and the standard idea of exposure will turn into a sort of outdoor landscape covered.
The garden will be built in the sand that will continue around the perimeter of the pavilion. The sand evoke the theme of the desert and reflect the natural light on the facade of the pavilion, evoking the atmosphere typical of the Middle East.
A small bar overlooks this beautiful garden, helping to make the courtyard a space full of life, in which is possible to organize many kind of events. This bar is also a flexible space, because the tables area can become, thanks to the movable glass walls , a prayer space for the staff (male and female areas will be separated).






