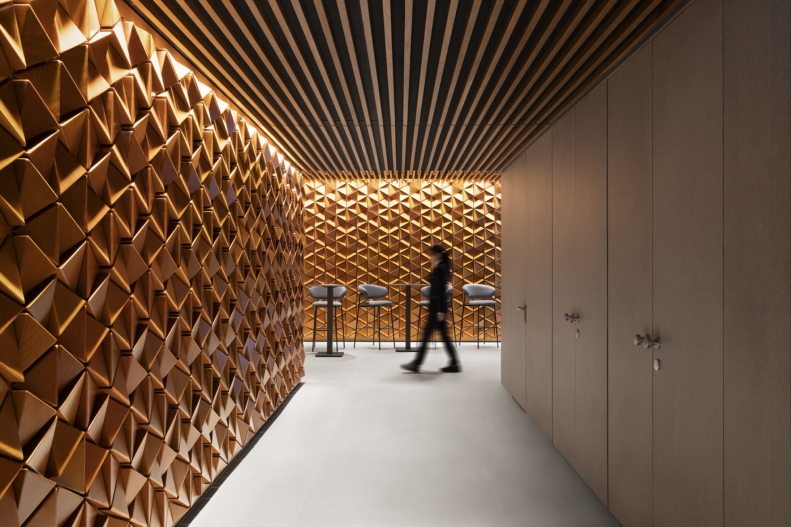
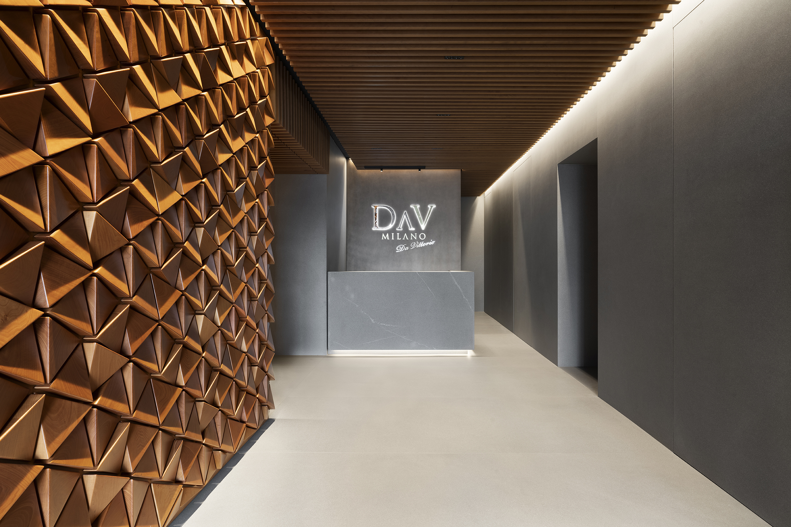
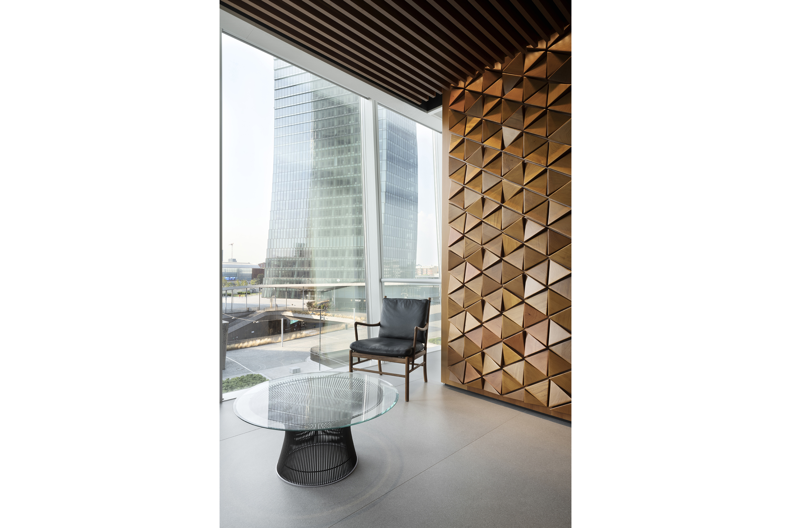
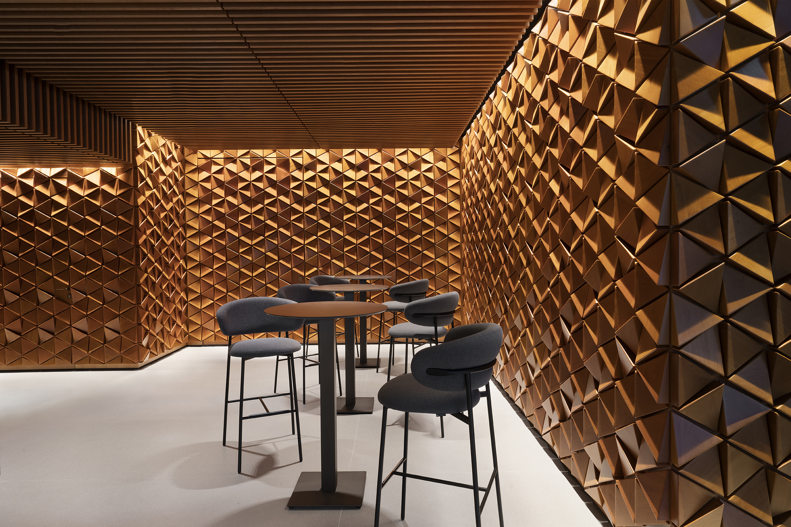
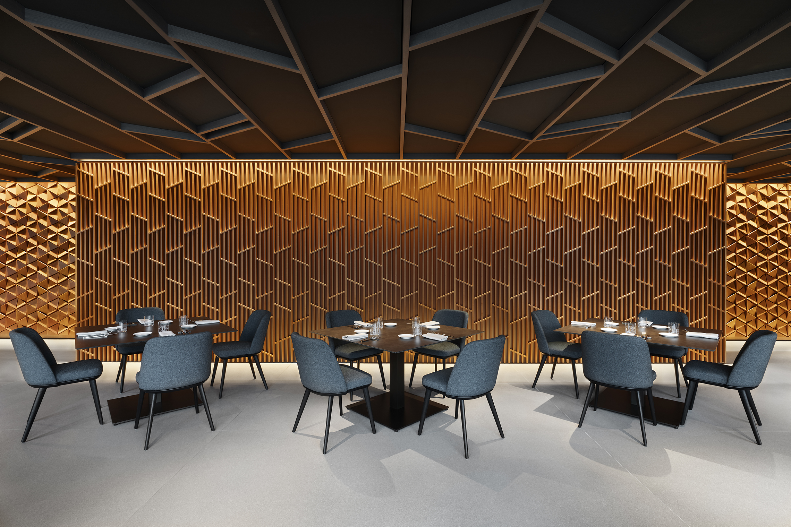
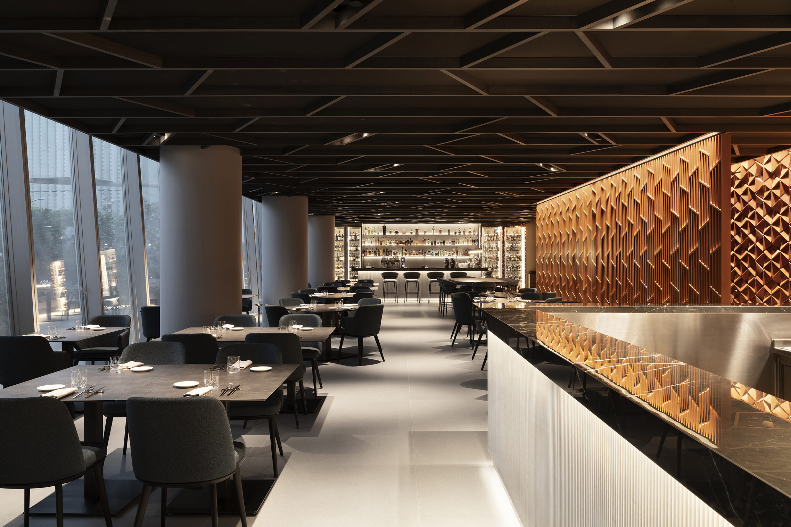
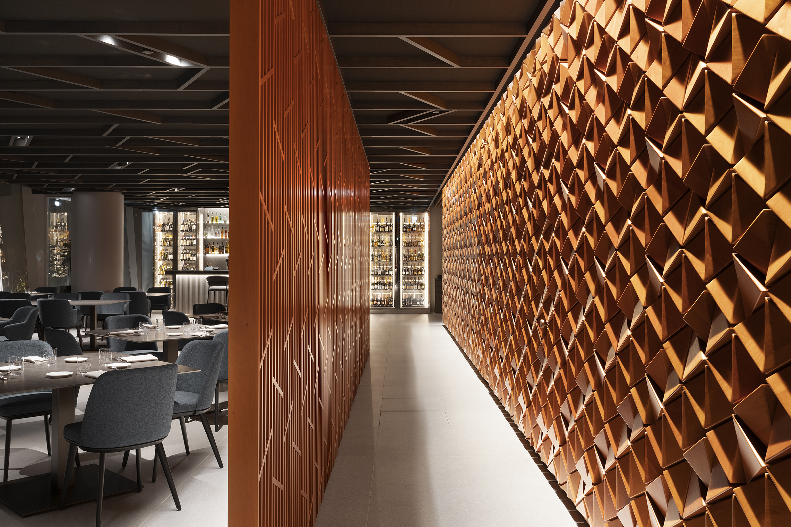
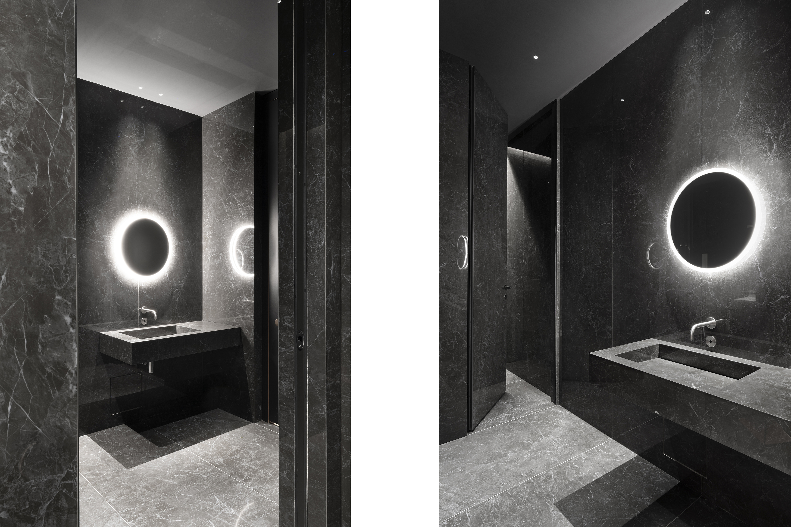
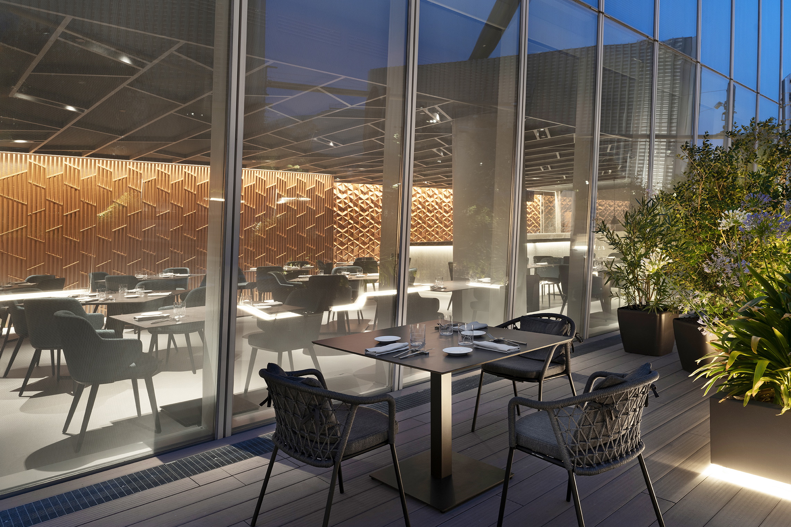
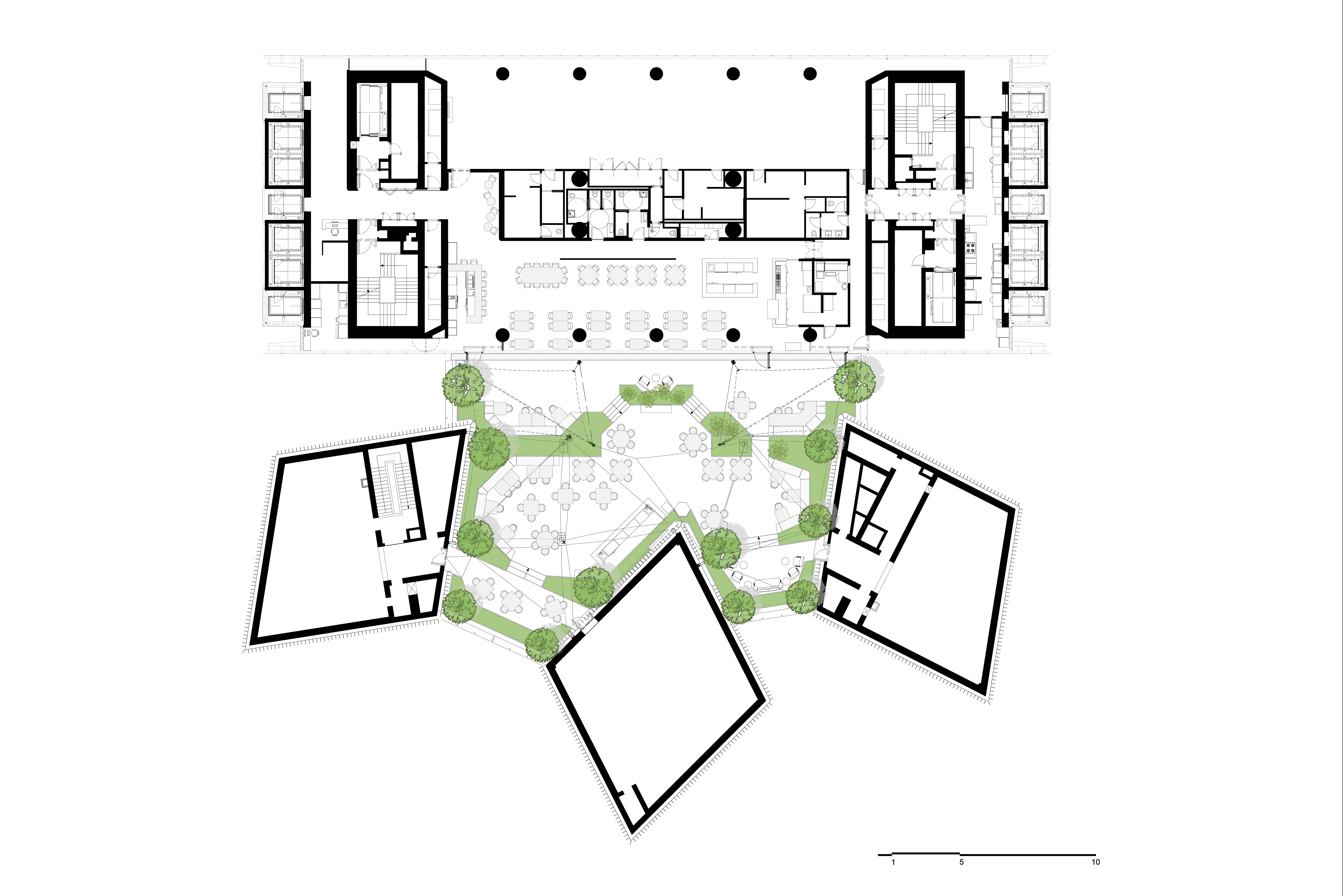
DAV RESTAURANT IN THE ALLIANZ TOWER, MILAN
location
Milan, Italy
programma
Restaurant
client
Allianz Spa
project
2021-2022
GLA
530 smq
number of seats inside
64/70 seats
terrace
600 smq
number of seats outside
94 seats
design teams
Andrea Maffei, Christophe Colombo, Stefano Sciamarelli, Luca Pascale/ Andrea Maffei Architects
lighting design
Jacopo Acciaro, Marija Cekovic / Voltaire Lighting Design,Milano
plants design
Gianfranco Ariatta, Alberto Ariatta, Sylvia Zoppo Vigna, Matteo Simonelli / Ariatta Ingegneria dei Sistemi, Milano
kitchen project
Marco Marchesini, Sara Fatihi Nesrine / Marchesini Cooking
safety coordination
Vittorio Calvi
fire project
Silvestre Mistretta / Studio Mistretta & Co.
authorization practices
Marco Amosso, Eva Birch, Margherita Testa / DEGW
project management and construction supervision
Roberto Giudici, Silvia Aprile, Luca Crivellaro / Artelia
acoustic consultant
Emanuele Siciliano / Atmos
audio consultant
Giancarlo Terzi / Sangalli
General contractor
Colombo Costruzioni
Boiserie, counters
Ni.va.
Internal seats and tables
Calligaris
External seats
Pedrali
Stoneware cladding
Laminam
Kitchen stoneware cladding
Casalgrande Padana
Doors
Agoprofil
Lighting
Flos, Cattelani&Smith, Lucent Lighting distributed in Italy by Arkilux and Barthelme
Ceilings
NIL
Wine showcases
IGLU Cold System
location
Milan, Italy
programma
Restaurant
client
Allianz Spa
project
2021-2022
GLA
530 smq
number of seats inside
64/70 seats
terrace
600 smq
number of seats outside
94 seats
design teams
Andrea Maffei, Christophe Colombo, Stefano Sciamarelli, Luca Pascale/ Andrea Maffei Architects
lighting design
Jacopo Acciaro, Marija Cekovic / Voltaire Lighting Design,Milano
plants design
Gianfranco Ariatta, Alberto Ariatta, Sylvia Zoppo Vigna, Matteo Simonelli / Ariatta Ingegneria dei Sistemi, Milano
kitchen project
Marco Marchesini, Sara Fatihi Nesrine / Marchesini Cooking
safety coordination
Vittorio Calvi
fire project
Silvestre Mistretta / Studio Mistretta & Co.
authorization practices
Marco Amosso, Eva Birch, Margherita Testa / DEGW
project management and construction supervision
Roberto Giudici, Silvia Aprile, Luca Crivellaro / Artelia
acoustic consultant
Emanuele Siciliano / Atmos
audio consultant
Giancarlo Terzi / Sangalli
General contractor
Colombo Costruzioni
Boiserie, counters
Ni.va.
Internal seats and tables
Calligaris
External seats
Pedrali
Stoneware cladding
Laminam
Kitchen stoneware cladding
Casalgrande Padana
Doors
Agoprofil
Lighting
Flos, Cattelani&Smith, Lucent Lighting distributed in Italy by Arkilux and Barthelme
Ceilings
NIL
Wine showcases
IGLU Cold System
www.davmilano.com
www.davmilano.com
INTERNI MAGAZINE N°726 novembre 2022 – “Pelle frattale”
AD Italia -Milano, il nuovo polo gastronomico per gli amanti del design e della cucina a 8 stelle… Michelin
IQD – Ristorante DAV nella Torre Allianz a Milano
FLOORNATURE – Ristorante DAV nella Torre Allianz a Milano
PIANETA DESIGN – DaV Milano: un casual dining rivolto ai giovani
VANITYFAIR – DaV Milano By Da Vittorio – Milano
INTERNI MAGAZINE N°726 novembre 2022 – “Pelle frattale”
AD Italia -Milano, il nuovo polo gastronomico per gli amanti del design e della cucina a 8 stelle… Michelin
IQD – Ristorante DAV nella Torre Allianz a Milano
FLOORNATURE – Ristorante DAV nella Torre Allianz a Milano
PIANETA DESIGN – DaV Milano: un casual dining rivolto ai giovani
VANITYFAIR – DaV Milano By Da Vittorio – Milano
DAV RESTAURANT IN THE ALLIANZ TOWER, MILAN
The restaurant is located on the first floor of the Allianz Tower designed by Arata Isozaki and Andrea Maffei within the Citylife complex, which has transformed the old Milan fair into a new part of the city with skyscrapers, residences and a large public park.
Skyscraper restaurants must evoke the atmosphere of large cities such as New York, Tokyo or Shanghai. It was an office space with an external terrace that was to be transformed to host the first space in Milan of the three-starred Da Vittorio restaurant in the new DAV formula, designed for a younger and metropolitan public.
In the plan of the Tower there are two cores and a long rectangular space in the center, glazed towards the terrace. The kitchen of the restaurant has been planned on the north side, the guests’ reception on the south side, while the central space develops the restaurant starting from a reception cocktail bar and then following the long glazed façade towards the external terrace.
All the architectural spaces have been designed with the same finishes so as not to separate the rooms, but to give the idea of a single fluid space that develops following the customer up to the table. The main architectural theme consists of a long wooden boiserie, made up of pyramids that rotate in various ways and suggest the idea of fractal calculations. This solution develops constantly on one side of the restaurant and becomes the leitmotif of the project, forming the background for the main hall. The grazing lights from above emphasize its geometric play with shadows and reflections, accompanying its long longitudinal development up to the kitchens. The boiserie covers the doors of the bathrooms and the doors of the technical shafts to make them disappear in the geometric design.
The rest of the restaurant is covered in the floors and walls with light gray Piasentina stoneware by Laminam to define a neutral and material base. In addition to the bar counter, we find an appetizer counter and a glazed pizza box for the preparation of dishes in sight. The cooks are left visible during the creation of the dishes and become a show for the customers. All the counters are clad in light gray pleated thala stone to continue the idea of a cold gray base on which the material warmth of the cherry-colored boiserie develops by contrast.
We did not want to create a uniform light in the room but concentrated on the walls and on the tables. It creates a softer and more metropolitan setting, where attention is focused on the tables and what they display.
The ceiling had to be entirely inspectable to access the maintenance systems. The design of the ceiling follows the steps of the facade fixtures with long dark gray wooden slats. A series of inclined transversal strips define the shape of sound-absorbing panels that can be easily removed for maintenance. The slats are doubled in the points where the adjustable spotlights for concentrated lighting on the tables are foreseen.
The large outdoor terrace is the other “green” background of the restaurant, through the long windows of the Allianz Tower. It includes another counter for cocktails and hors d’oeuvres in the centre, with the same thala stone finishes as those in the restaurant. Tables and chairs are distributed around the counter which follow the trend of the green basins which create the landscape of the terrace. Large roller blinds cover the outdoor spaces during the summer.
DAV RESTAURANT IN THE ALLIANZ TOWER, MILAN
The restaurant is located on the first floor of the Allianz Tower designed by Arata Isozaki and Andrea Maffei within the Citylife complex, which has transformed the old Milan fair into a new part of the city with skyscrapers, residences and a large public park.
Skyscraper restaurants must evoke the atmosphere of large cities such as New York, Tokyo or Shanghai. It was an office space with an external terrace that was to be transformed to host the first space in Milan of the three-starred Da Vittorio restaurant in the new DAV formula, designed for a younger and metropolitan public.
In the plan of the Tower there are two cores and a long rectangular space in the center, glazed towards the terrace. The kitchen of the restaurant has been planned on the north side, the guests’ reception on the south side, while the central space develops the restaurant starting from a reception cocktail bar and then following the long glazed façade towards the external terrace.
All the architectural spaces have been designed with the same finishes so as not to separate the rooms, but to give the idea of a single fluid space that develops following the customer up to the table. The main architectural theme consists of a long wooden boiserie, made up of pyramids that rotate in various ways and suggest the idea of fractal calculations. This solution develops constantly on one side of the restaurant and becomes the leitmotif of the project, forming the background for the main hall. The grazing lights from above emphasize its geometric play with shadows and reflections, accompanying its long longitudinal development up to the kitchens. The boiserie covers the doors of the bathrooms and the doors of the technical shafts to make them disappear in the geometric design.
The rest of the restaurant is covered in the floors and walls with light gray Piasentina stoneware by Laminam to define a neutral and material base. In addition to the bar counter, we find an appetizer counter and a glazed pizza box for the preparation of dishes in sight. The cooks are left visible during the creation of the dishes and become a show for the customers. All the counters are clad in light gray pleated thala stone to continue the idea of a cold gray base on which the material warmth of the cherry-colored boiserie develops by contrast.
We did not want to create a uniform light in the room but concentrated on the walls and on the tables. It creates a softer and more metropolitan setting, where attention is focused on the tables and what they display.
The ceiling had to be entirely inspectable to access the maintenance systems. The design of the ceiling follows the steps of the facade fixtures with long dark gray wooden slats. A series of inclined transversal strips define the shape of sound-absorbing panels that can be easily removed for maintenance. The slats are doubled in the points where the adjustable spotlights for concentrated lighting on the tables are foreseen.
The large outdoor terrace is the other “green” background of the restaurant, through the long windows of the Allianz Tower. It includes another counter for cocktails and hors d’oeuvres in the centre, with the same thala stone finishes as those in the restaurant. Tables and chairs are distributed around the counter which follow the trend of the green basins which create the landscape of the terrace. Large roller blinds cover the outdoor spaces during the summer.






