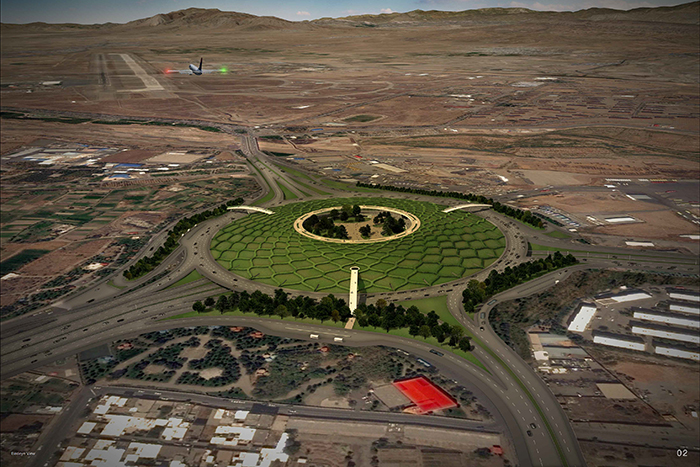
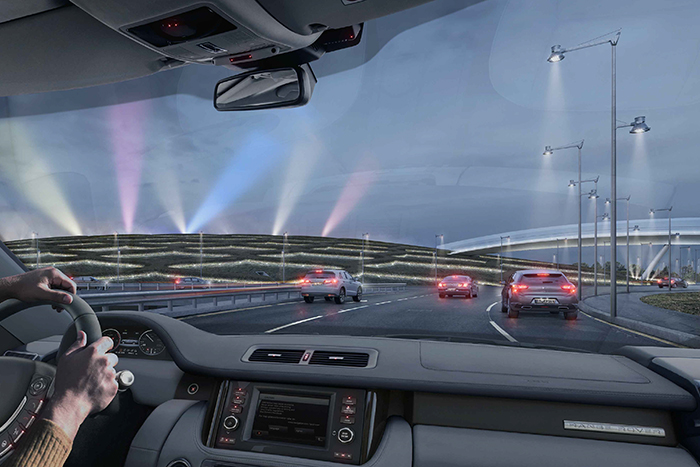
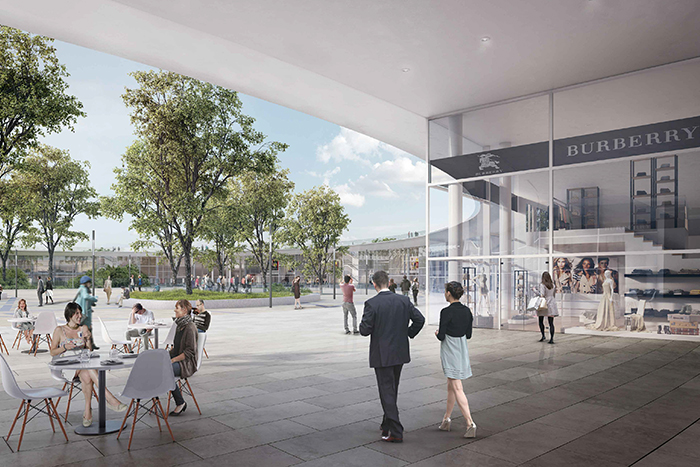
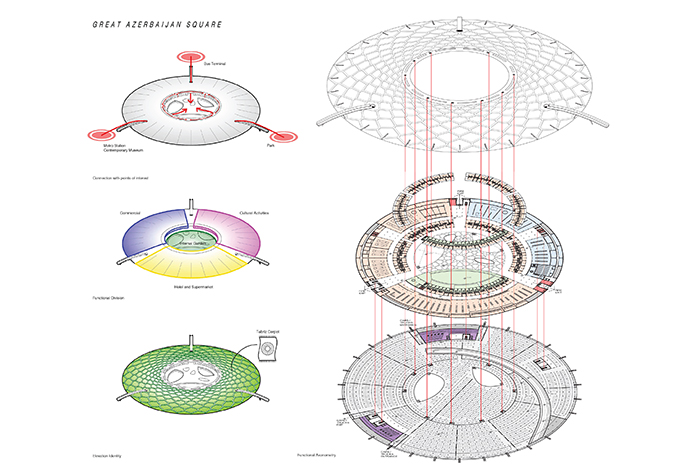
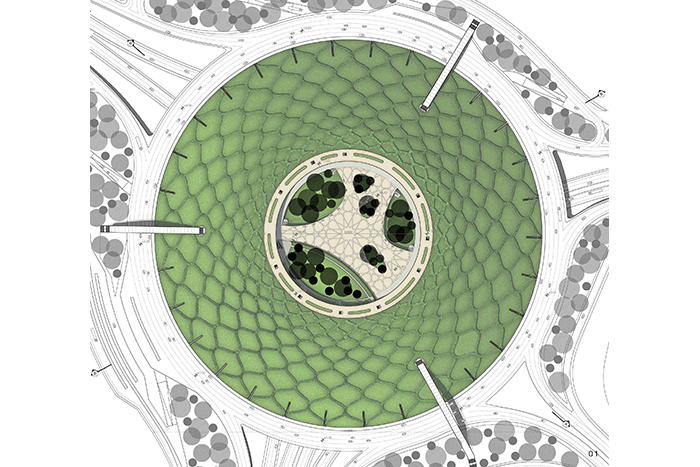
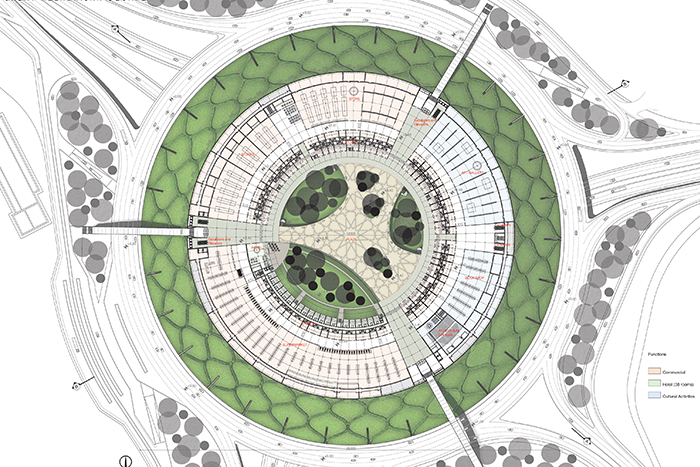
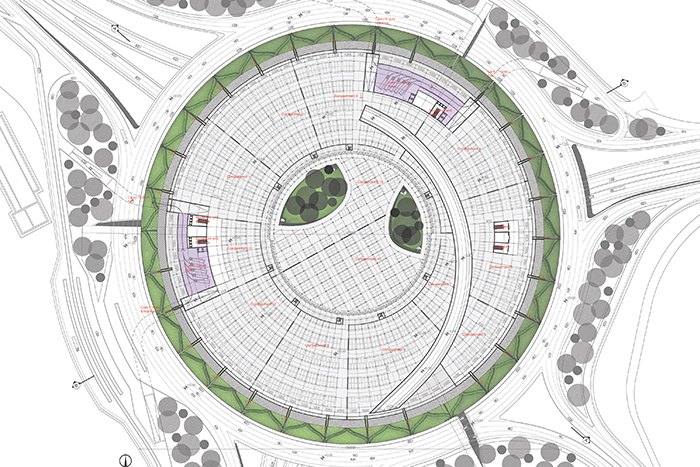
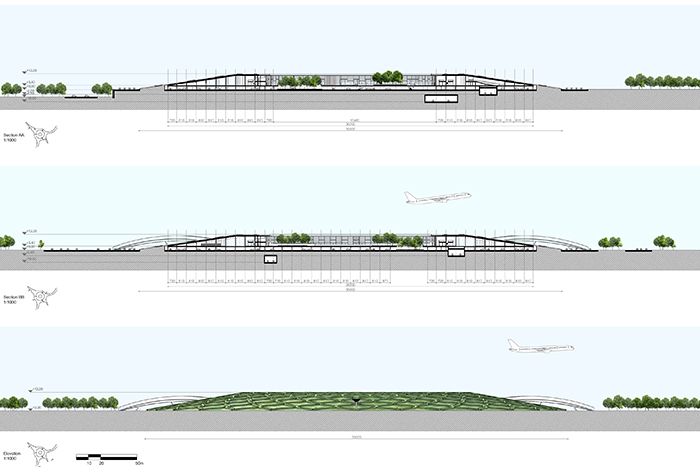
The Great Azerbaijan Square, Tabriz, Iran
location
Tabriz, Iran
program
Redevelopment of the square
client
Tabriz Municipality
competition date
January 2016
design
Andrea Maffei
coordination
Andrea Maffei Architects
design team
Giuliano Godoli, Oliver Forghieri/ Andrea Maffei Architects s.r.l. Milano
viability project
Sistematica s.r.l,Rawad Choubassi, Anahita Rezaallah,Leila Araghian
dimensions
total area
112.250 sqm
covered area
70.000 sqm
maximum height
12 mt
materials
concrete, steel, glass
location
Tabriz, Iran
program
Redevelopment of the square
client
Tabriz Municipality
competition date
January 2016
design
Andrea Maffei
coordination
Andrea Maffei Architects
design team
Giuliano Godoli, Oliver Forghieri/ Andrea Maffei Architects s.r.l. Milano
viability project
Sistematica s.r.l,Rawad Choubassi, Anahita Rezaallah,Leila Araghian
dimensions
total area
112.250 sqm
covered area
70.000 sqm
maximum height
12 mt
materials
concrete, steel, glass
nessun link al momento
nessun link al momento
DESIGN APPROACH
The great Azerbaijan Square can be considered as a city gate for number of reasons; it is one of the main entrances to the city, nearby the international airport, and on the road to the border of neighbor countries such as Armenia. This proposal tries to respect the historical and traditional role of such places in shaping Islamic Iranian cities, and give an essence to the square as a modern day city gate. Bearing in mind that the city of Tabriz has a lot to offer, this proposal tries to reunite the city and the citizens with its past and its potentials. Considering the enormous size of the square and the fact that cars occupy almost the entire urban plot, this project aims to provide a safe and pleasant space dedicated to pedestrians. Since these kind of infrastructures are almost unavoidable during the expansion process of cities, the challenge would be to give the place back to pedestrians while still letting the vehicles pass through and this is the main objective of this proposal to change a car-oriented placeto a pedestrian friendly zone. The three pedestrian bridges connecting the project with the park, bus terminal and the future museum and metro station on the sides of the square are to emphasize on this aspect of the project.Since Tabriz is located on the ancient Silk Road, and respecting the tradition of Caravanserai’s location on the edges of the cities, the proposal for the Azerbaijan square will bring in mind a contemporary Caravanserai at the gate of the city by its shape, its central courtyard and its functions with respect to people’s needs nowadays.The functions included in the proposal are shopping center, restaurants, cafeterias, a supermarket, Hotel, art galleries and auditorium more than 500 seats, covered by a green roof in a shape of a hill partly accessible for pedestrian and with an open-air garden in middle. It is a place for people to interact with each otherand enjoy cultural activities. Each of these functions are chosen carefully to offer an exciting environment for people to explore, and the reasons behind each of them are explained below. The shopping center and supermarket are among the essential everyday needs of citizens of big cities but, adding a mix of functions, would make it a place of refuge for the citizens from busy and noisy roads surrounding the area to spend a relaxing day with their families. Natural light can enter from the windows towards the central square, providing long lasting daylight for the project to save energy and respect the environment.The strategic location of the square nearby the Tabriz Shahid Madani international airport and a bus terminal as well as the industrial nature of the city makes it a proper location for a hotel. The hotel is facing the inner garden, making it a quiet place to rest with enjoyable views of garden.The cultural activities that are proposed for the users through art galleries, exhibition centers and auditorium would give an essence to the project. Based on the city comprehensive plans, there would be an art museum nearby in the future and the fact that no project in the city cannot be isolated from its surroundings; it will connect these spaces with each other as well as with the city and its citizens. The open green area in the middle of the square can be partly used as a sculpture garden to exhibit both Iranian and International artists. This space will also provide a strong link between the project and its surroundings.Tabriz is famous for its carpets and therefore a Tabriz carpet pattern is chosen for the landscape design of the green hill. Green roofs will absorb heat and act as insulators therefore the energy demand for heating and cooling of the project would be reduced. It will also reduce the air pollution and CO2 caused by cars and improve the human health and comfort and ultimately the quality of life through its aesthetic values. Rainwater harvesting systems will be installed on the roof to provide water for the green roof and the central garden, to save water and have a more sustainable project.This proposal suggests an innovative, flexible and sustainable solution for the requested monumental characteristic. A lighting installation for the square that can be seen and recognized from far distances is the re-interpretation of the design team for this characteristic instead of designing a bulky obsolete structure. It is a contemporary monument, which is not limited to be only symbolic and picturesque but offers a regenerative space that would eventually be appropriated by the citizens. It gives the flexibility to the municipality to change the lighting setting of the square based on different occasions that the city will host or even choose a fix design related to the city itself. The square would become a point of attraction and reference at the same time in the city.
DESIGN APPROACH
The great Azerbaijan Square can be considered as a city gate for number of reasons; it is one of the main entrances to the city, nearby the international airport, and on the road to the border of neighbor countries such as Armenia. This proposal tries to respect the historical and traditional role of such places in shaping Islamic Iranian cities, and give an essence to the square as a modern day city gate. Bearing in mind that the city of Tabriz has a lot to offer, this proposal tries to reunite the city and the citizens with its past and its potentials. Considering the enormous size of the square and the fact that cars occupy almost the entire urban plot, this project aims to provide a safe and pleasant space dedicated to pedestrians. Since these kind of infrastructures are almost unavoidable during the expansion process of cities, the challenge would be to give the place back to pedestrians while still letting the vehicles pass through and this is the main objective of this proposal to change a car-oriented placeto a pedestrian friendly zone. The three pedestrian bridges connecting the project with the park, bus terminal and the future museum and metro station on the sides of the square are to emphasize on this aspect of the project.Since Tabriz is located on the ancient Silk Road, and respecting the tradition of Caravanserai’s location on the edges of the cities, the proposal for the Azerbaijan square will bring in mind a contemporary Caravanserai at the gate of the city by its shape, its central courtyard and its functions with respect to people’s needs nowadays.The functions included in the proposal are shopping center, restaurants, cafeterias, a supermarket, Hotel, art galleries and auditorium more than 500 seats, covered by a green roof in a shape of a hill partly accessible for pedestrian and with an open-air garden in middle. It is a place for people to interact with each otherand enjoy cultural activities. Each of these functions are chosen carefully to offer an exciting environment for people to explore, and the reasons behind each of them are explained below. The shopping center and supermarket are among the essential everyday needs of citizens of big cities but, adding a mix of functions, would make it a place of refuge for the citizens from busy and noisy roads surrounding the area to spend a relaxing day with their families. Natural light can enter from the windows towards the central square, providing long lasting daylight for the project to save energy and respect the environment.The strategic location of the square nearby the Tabriz Shahid Madani international airport and a bus terminal as well as the industrial nature of the city makes it a proper location for a hotel. The hotel is facing the inner garden, making it a quiet place to rest with enjoyable views of garden.The cultural activities that are proposed for the users through art galleries, exhibition centers and auditorium would give an essence to the project. Based on the city comprehensive plans, there would be an art museum nearby in the future and the fact that no project in the city cannot be isolated from its surroundings; it will connect these spaces with each other as well as with the city and its citizens. The open green area in the middle of the square can be partly used as a sculpture garden to exhibit both Iranian and International artists. This space will also provide a strong link between the project and its surroundings.Tabriz is famous for its carpets and therefore a Tabriz carpet pattern is chosen for the landscape design of the green hill. Green roofs will absorb heat and act as insulators therefore the energy demand for heating and cooling of the project would be reduced. It will also reduce the air pollution and CO2 caused by cars and improve the human health and comfort and ultimately the quality of life through its aesthetic values. Rainwater harvesting systems will be installed on the roof to provide water for the green roof and the central garden, to save water and have a more sustainable project.This proposal suggests an innovative, flexible and sustainable solution for the requested monumental characteristic. A lighting installation for the square that can be seen and recognized from far distances is the re-interpretation of the design team for this characteristic instead of designing a bulky obsolete structure. It is a contemporary monument, which is not limited to be only symbolic and picturesque but offers a regenerative space that would eventually be appropriated by the citizens. It gives the flexibility to the municipality to change the lighting setting of the square based on different occasions that the city will host or even choose a fix design related to the city itself. The square would become a point of attraction and reference at the same time in the city.






