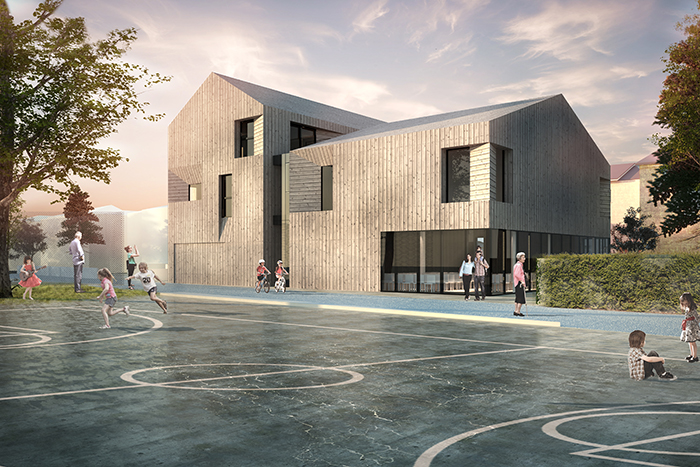
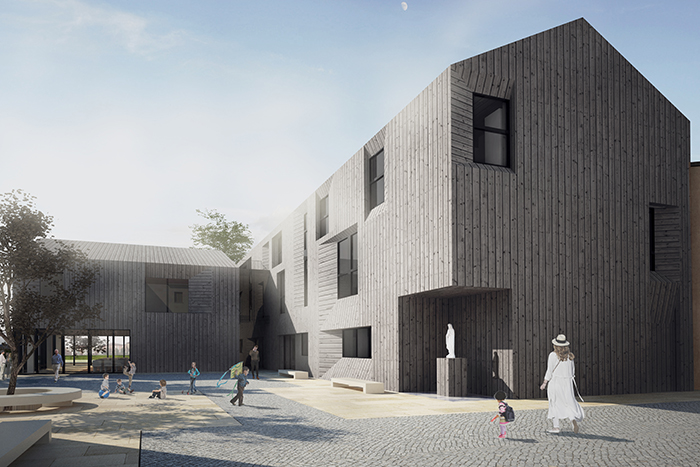
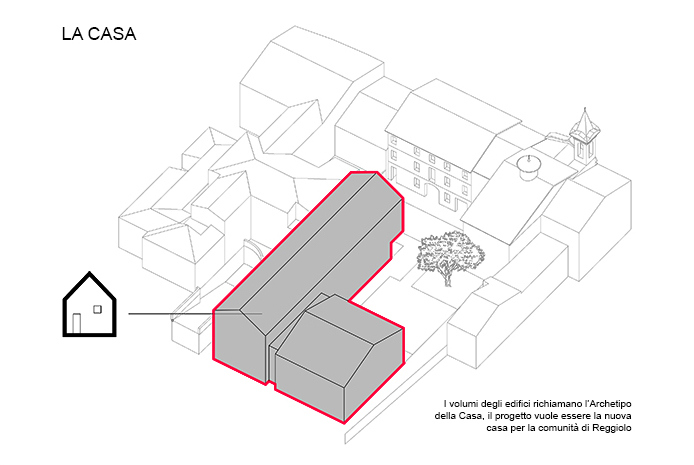
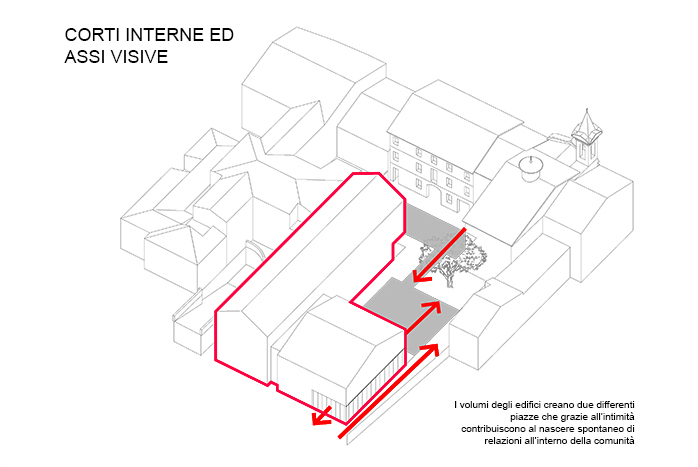
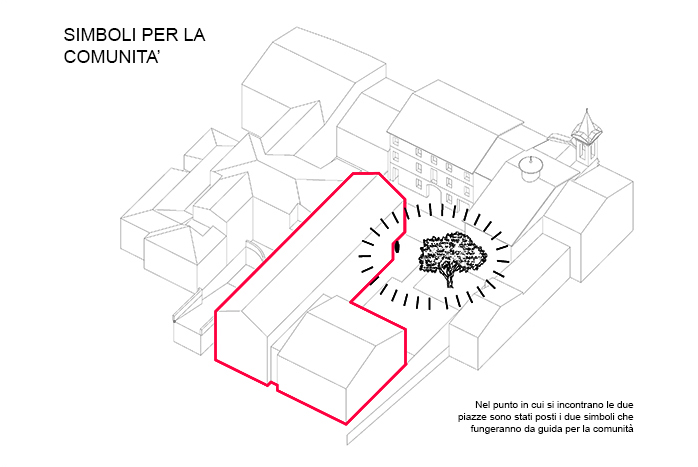
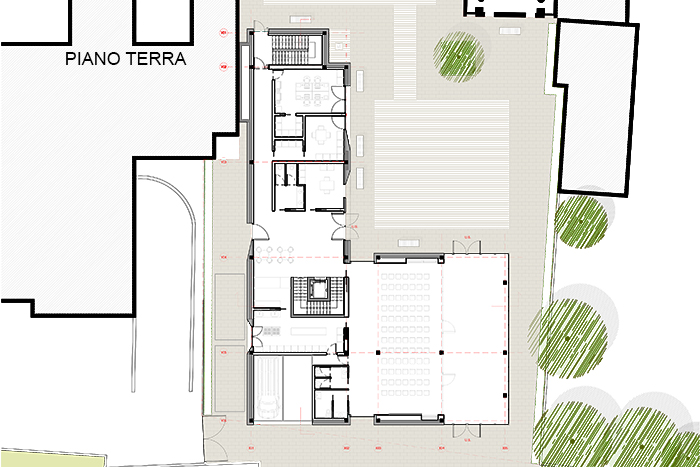
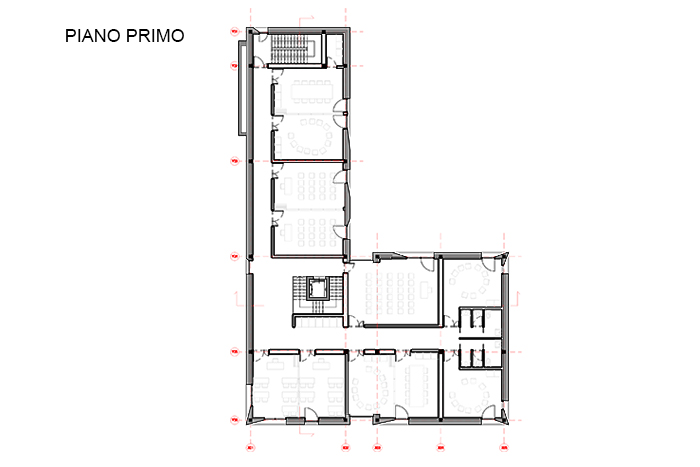
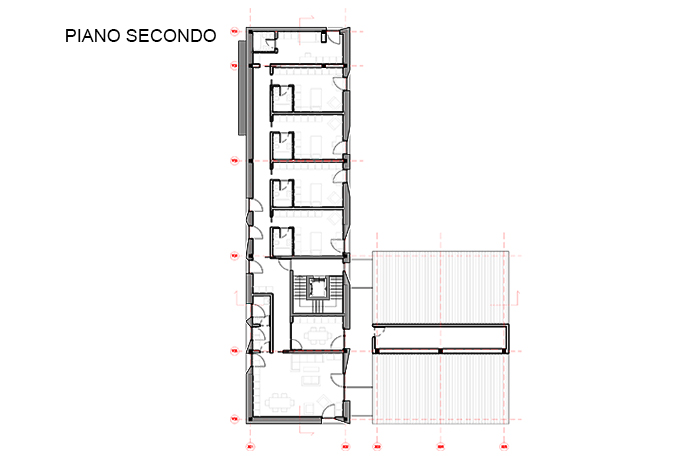
New Oratory of Santa Maria Assunta
location
Reggiolo (RE), Italy
program
invited competition for church complex
client
Diocesi di Reggio Emilia – Guastalla
competition date
April 2016
project
Andrea Maffei
coordination
Andrea Maffei Architects
design team
Giuliano Godoli, Ilario Occhipinti, Oliver Forghieri / Andrea Maffei Architects s.r.l. Milan
structure project
BMS Progetti
mep project
BMS Progetti
dimensions
site area
712 smq
gross leasable area
435 smq
maximum height
12 m
materials
concrete, glass, wood
location
Reggiolo (RE), Italy
program
invited competition for church complex
client
Diocesi di Reggio Emilia – Guastalla
competition date
April 2016
project
Andrea Maffei
coordination
Andrea Maffei Architects
design team
Giuliano Godoli, Ilario Occhipinti, Oliver Forghieri / Andrea Maffei Architects s.r.l. Milan
structure project
BMS Progetti
mep project
BMS Progetti
dimensions
site area
712 smq
gross leasable area
435 smq
maximum height
12 m
materials
concrete, glass, wood
no links at the moment
no links at the moment
no publications at the moment
no publications at the moment
Upon analyzing the buildings of the context it soon became clear that the building would look out of scale with the surroundings. For this reason the first strategic choice has been to divide the total volume into two distinct volumes that have been assembled by using a lightweight glass and little perceptible as a link. The project area is not overlooking a street front and the facades of the building are not in direct relation with the environment and above all do not interact directly with the city landscape. This looks quite unique for a reconstruction of an old town has been the subject of consideration, it was decided to take the opportunity to give Reggiolo an object that can become the identity symbol of a city that is reborn from its wounds; A city that, with typical Emilian attitude, exploits the difficulties to come out stronger than before, launched toward the future. For this reason it was decided to identify the building with a contemporary language in prospectuses and using a material, wood, which, although it is used in construction since ancient times and therefore goes well with traditional construction methods, you untie completely out of context, and for this reason will be raised as a symbol of the community. Also it is a warm material that gives pleasurable sensations and which is therefore good to symbolize the community.
The facade of the material is also used in the gable roof with no eaves (that is recessed) to emphasize the two volumes and maintain them in this way as clean going to draw the archetype of the house. Volumes are opened openings of the windows that are emphasized in the harmonized through flaring edges going to give plasticity to the prospectus in a perfectly contemporary language.
To the outside of the design it was followed the notion of “interesting distance” theorized by Solà Morales according to which the ratio between the buildings is not regulated by a purely dimensional parameter, but by a compositional choice where prevails the concept of proximity, the effects of which can not fail to have implications on the social and relational aspects scope. Then the building has been positioned within the project area in order to create two distinct’ yet modest squares allowing to create areas which are most appropriate to accommodate a sociable community and, thanks to their intimacy, allow the spontaneous birth of new relationships. These two squares were highlighted by the design of the pavement through a change of the material than the rest of the points and connects. In the place where the squares are joined they were placed two symbols for the Christian community has been emptied the corner of the building to create a niche that guests adequately the statue of the Madonna, so positioned, goes to symbolize “cornerstone” not only the building itself, but the whole community, and the other side was placed an olive tree whose trunk has been surrounded with a bench so that it can become the new point of encounter and exchange of relations, as well as symbolize peace and prosperity.
Upon analyzing the buildings of the context it soon became clear that the building would look out of scale with the surroundings. For this reason the first strategic choice has been to divide the total volume into two distinct volumes that have been assembled by using a lightweight glass and little perceptible as a link. The project area is not overlooking a street front and the facades of the building are not in direct relation with the environment and above all do not interact directly with the city landscape. This looks quite unique for a reconstruction of an old town has been the subject of consideration, it was decided to take the opportunity to give Reggiolo an object that can become the identity symbol of a city that is reborn from its wounds; A city that, with typical Emilian attitude, exploits the difficulties to come out stronger than before, launched toward the future. For this reason it was decided to identify the building with a contemporary language in prospectuses and using a material, wood, which, although it is used in construction since ancient times and therefore goes well with traditional construction methods, you untie completely out of context, and for this reason will be raised as a symbol of the community. Also it is a warm material that gives pleasurable sensations and which is therefore good to symbolize the community.
The facade of the material is also used in the gable roof with no eaves (that is recessed) to emphasize the two volumes and maintain them in this way as clean going to draw the archetype of the house. Volumes are opened openings of the windows that are emphasized in the harmonized through flaring edges going to give plasticity to the prospectus in a perfectly contemporary language.
To the outside of the design it was followed the notion of “interesting distance” theorized by Solà Morales according to which the ratio between the buildings is not regulated by a purely dimensional parameter, but by a compositional choice where prevails the concept of proximity, the effects of which can not fail to have implications on the social and relational aspects scope. Then the building has been positioned within the project area in order to create two distinct’ yet modest squares allowing to create areas which are most appropriate to accommodate a sociable community and, thanks to their intimacy, allow the spontaneous birth of new relationships. These two squares were highlighted by the design of the pavement through a change of the material than the rest of the points and connects. In the place where the squares are joined they were placed two symbols for the Christian community has been emptied the corner of the building to create a niche that guests adequately the statue of the Madonna, so positioned, goes to symbolize “cornerstone” not only the building itself, but the whole community, and the other side was placed an olive tree whose trunk has been surrounded with a bench so that it can become the new point of encounter and exchange of relations, as well as symbolize peace and prosperity.






