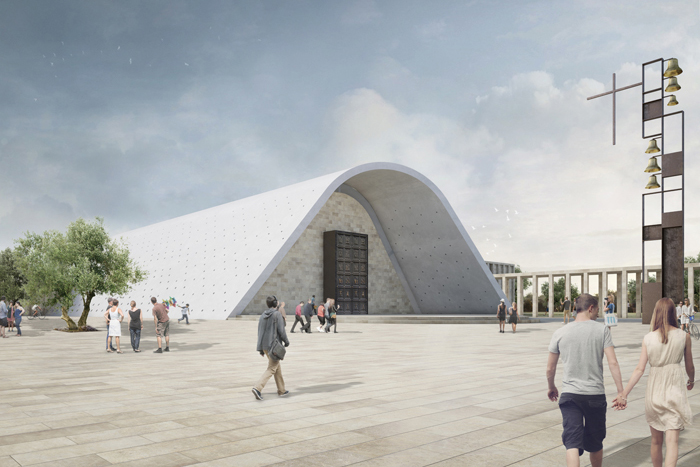
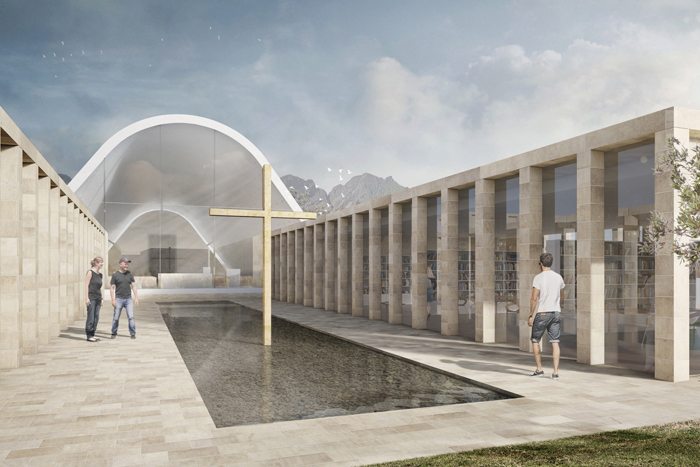
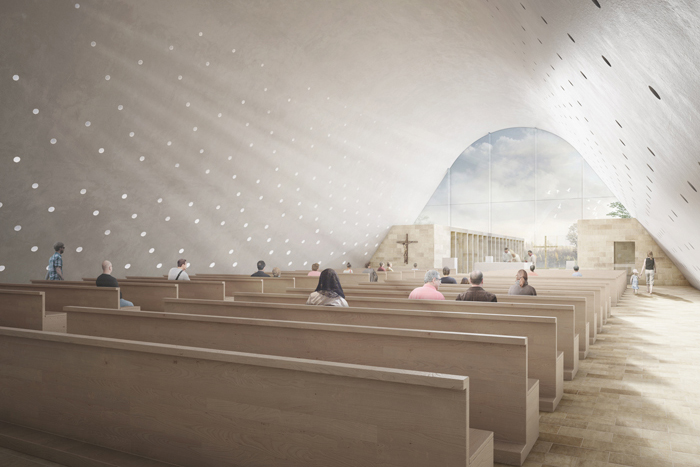
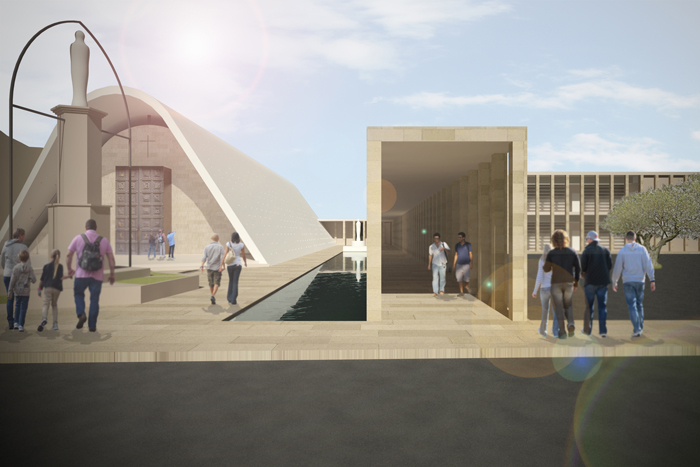
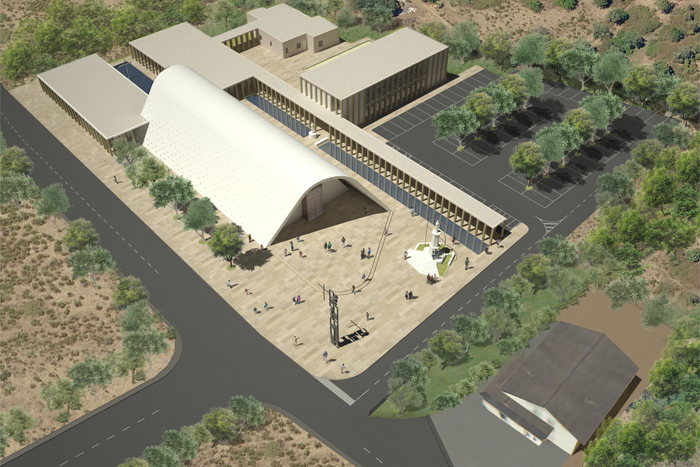
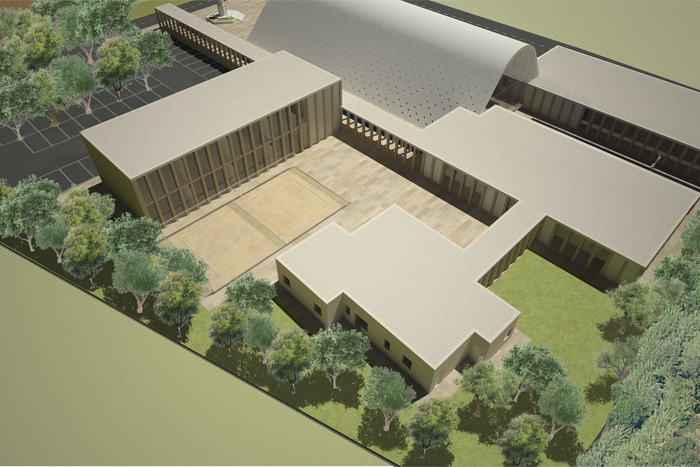
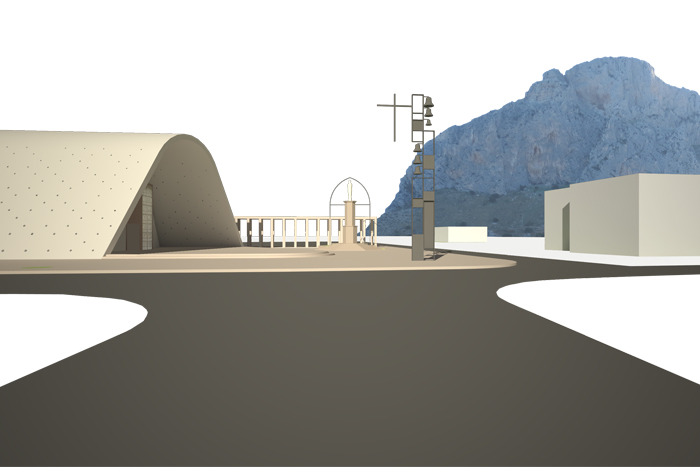
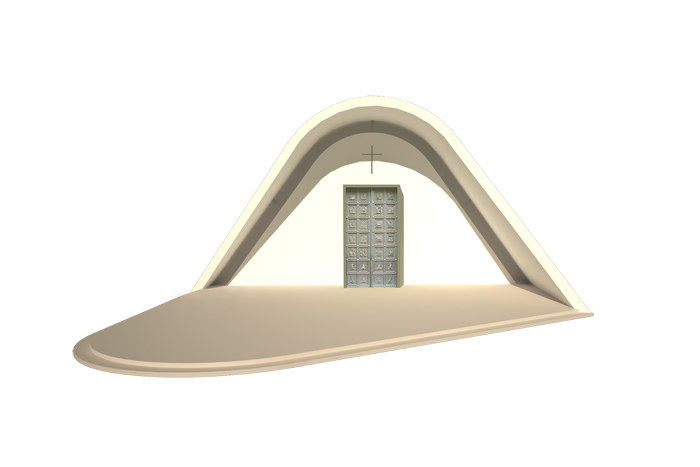
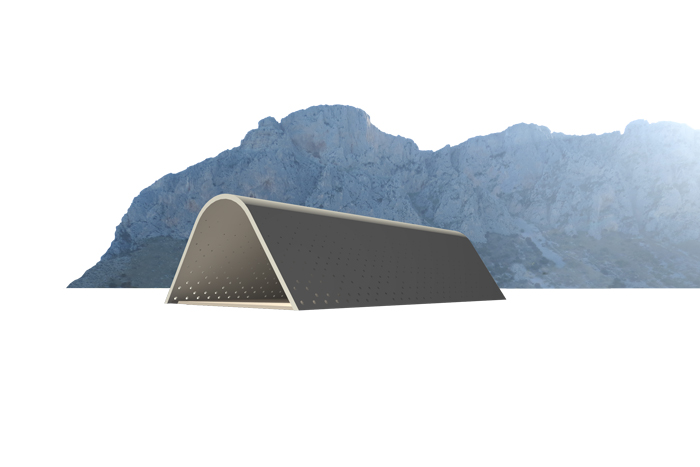
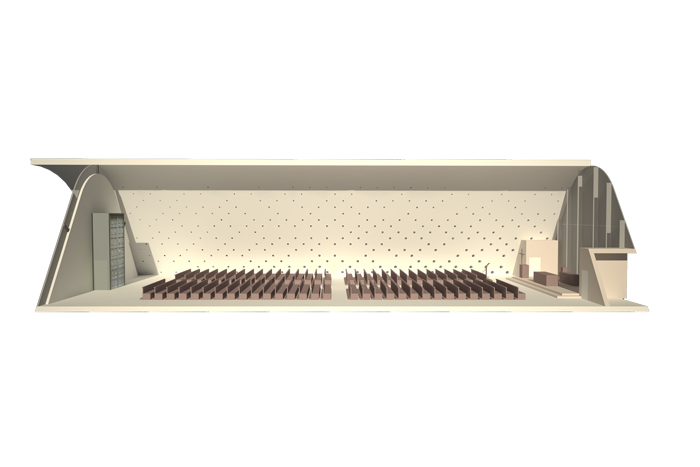
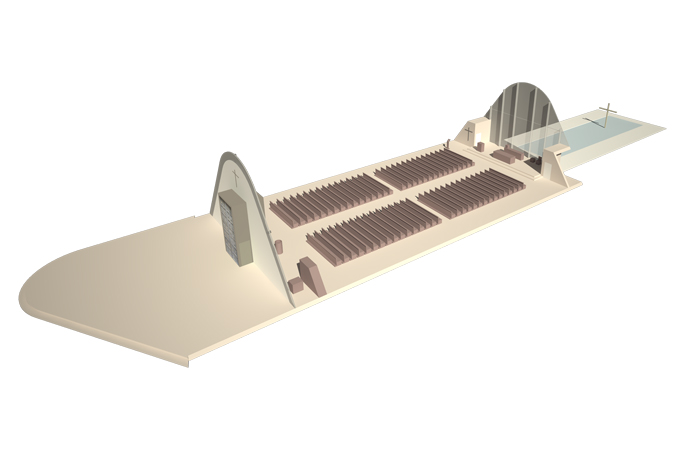
“REDEMPTORIS MATER” CHURCH COMPLEX
location
Cinisi, Italy
program
church complex
client
Arcidiocesi di Monreale – CEI
competition date
February 2015
design
Andrea Maffei
coordination/two_fifth]
Andrea Maffei Architects
design team
Giuliano Godoli, Davide Cazzaniga/ Andrea Maffei Architects s.r.l. Milano
liturgist
Don Roberto Tagliaferri
dimensions
total area
8.755 sqm
built area
2.325 sqm
covered area
2.632 sqm
maximum height
11 mt
materials
concrete, local stone, glass
location
Cinisi, Italy
program
church complex
client
Arcidiocesi di Monreale – CEI
competition date
February 2015
design
Andrea Maffei
coordination/two_fifth]
Andrea Maffei Architects
design team
Giuliano Godoli, Davide Cazzaniga/ Andrea Maffei Architects s.r.l. Milano
liturgist
Don Roberto Tagliaferri
dimensions
total area
8.755 sqm
built area
2.325 sqm
covered area
2.632 sqm
maximum height
11 mt
materials
concrete, local stone, glass
nessun link al momento
nessun link al momento
nessuna pubblicazione al momento
nessuna pubblicazione al momento
“REDEMPTORIS MATER” CHURCH COMPLEX COMPETITION
DESIGN APPROACH
The Church and the Ministry of Local Pastoral intentions of project
The first hypothesis of the project that we present for the competition of the Church “Redemptoris Mater” intends to develop the following concepts of religious architecture.
first of all a public square is surrounding the church to create a place to to gather and meet all the faithful. The Churchyard is defined as a symbolic place through two steps that represent the beginning of the ascending path of the faithful. To enter the church you must walk up these steps of the churchyard: it express the transition from everyday life to enter the spiritual dimension, towards the acceptance of God’s Church.
The Church is defined by a opaque main facade and by a large bronze door entrance from the churchyard. The facade does not wants to be a transition wall between earthly life and spiritual life. The facade of the Church is an initiatic threshold from everyday life to spiritual.
After crossing the front, you enter in the Assembly of the faithful that is a spiritual upward path toward the Altar of God and the Blessed Sacrament, through the celebration of the Christian rite. The nave of the Church is also the place of ecclesial communion.
Upon entering, on the left, we have positioned the baptistery, for the blessing of baptism, which is the starting point for the path of faith. On the opposite side, next to the entrance, we have positioned the confessional.
On the inside, the faithful are led on the way to the renewal of faith, so the nave is designed as a great single space covered by a large vault, with holes nuanced upwards. The shape of the cover is a metaphor for the tension up the path of faith and it is, on the outside, a metaphor of the nearby mountains.
The holes in the roof draw with light the inside of the church, gradually increasing in diameter from the portal to the altar, and from top to bottom. A gradient light indicates the rise to the top and the infinite space of the Church.
The nave of the Church is the faithful’s path through life towards God, and a place of the communion of the faithful who celebrate the Christian rite. At the end of the aisle the façade becomes a transparent glass to continue the Church on the outside, in a tub of water, a metaphor for the sea, with a large jeweled cross representing the Resurrection.
The faithful will be accompanied on their path of salvation by the rhythm of a long colonnade side below the water pool to the Cross. The project involves the relocation of the iconographic wooden crucifix representing the death of Christ on earth to the left of the altar.
Behind the altar were developed volumes of the chapel, of the sacristy and the living room, all linked through a long colonnaded portico, surrounding the water pool. To the side of it are positioned all the classrooms for catechism, always connected by a long colonnade that is the Via Crucis, and at which it will be put back the statue of Our Lady of Hospitality. The colonnade also connects with the rectory to allow a continuous covered walkway to the church and to the end of the square.
The relationship with the City
Through West-East orientation of the liturgical room, a large square has been defined as a natural end of great new road connecting with the main course of Cinisi, scheduled by PRG masterplan. At the center of the square and in line with the new road will be relocated to the statue of the “Madonna Redemtoris Mater” flanked by new bell Corten steel bell. The centrality and the cultural and social importance of the Church is amplified from raising the cover volume of the liturgical space, all in white concrete, which differs from the other volumes clad in local stone and from the square that’s also paved in stone. The large parking lot is positioned on the back, instead of the existing volumes, not to compromise the image of the Church on the road. This choice is also very functional for the management of the shipyard. The Church, the chapel, the sacristy, the multipurpose room within the first lot of the work, while catechism classrooms and parking are scheduled in the second batch.
The Materials
The materials used are few, traditional and durable, like local stone and white concrete for the big vault. The floor of the church as well as the external one is made from large slabs of local stone.
Structure
The structures are all in concrete. The big vault that covers the liturgical room is a reinforced concrete structure that measure 50 meters long, 21.5 wide and 11 high, within the limits imposed due to the proximity of the project area with the airport of Palermo. The structures of the other volumes are designed with traditional structures like reinforced concrete columns, beams and slabs, cladded with local stone. The curtain walls are obtained with blocks of concrete and stone-faced on rhe outside. In the catechism rooms and in the multipurpose room were designed full height windows.
“REDEMPTORIS MATER” CHURCH COMPLEX COMPETITION
DESIGN APPROACH
The Church and the Ministry of Local Pastoral intentions of project
The first hypothesis of the project that we present for the competition of the Church “Redemptoris Mater” intends to develop the following concepts of religious architecture.
first of all a public square is surrounding the church to create a place to to gather and meet all the faithful. The Churchyard is defined as a symbolic place through two steps that represent the beginning of the ascending path of the faithful. To enter the church you must walk up these steps of the churchyard: it express the transition from everyday life to enter the spiritual dimension, towards the acceptance of God’s Church.
The Church is defined by a opaque main facade and by a large bronze door entrance from the churchyard. The facade does not wants to be a transition wall between earthly life and spiritual life. The facade of the Church is an initiatic threshold from everyday life to spiritual.
After crossing the front, you enter in the Assembly of the faithful that is a spiritual upward path toward the Altar of God and the Blessed Sacrament, through the celebration of the Christian rite. The nave of the Church is also the place of ecclesial communion.
Upon entering, on the left, we have positioned the baptistery, for the blessing of baptism, which is the starting point for the path of faith. On the opposite side, next to the entrance, we have positioned the confessional.
On the inside, the faithful are led on the way to the renewal of faith, so the nave is designed as a great single space covered by a large vault, with holes nuanced upwards. The shape of the cover is a metaphor for the tension up the path of faith and it is, on the outside, a metaphor of the nearby mountains.
The holes in the roof draw with light the inside of the church, gradually increasing in diameter from the portal to the altar, and from top to bottom. A gradient light indicates the rise to the top and the infinite space of the Church.
The nave of the Church is the faithful’s path through life towards God, and a place of the communion of the faithful who celebrate the Christian rite. At the end of the aisle the façade becomes a transparent glass to continue the Church on the outside, in a tub of water, a metaphor for the sea, with a large jeweled cross representing the Resurrection.
The faithful will be accompanied on their path of salvation by the rhythm of a long colonnade side below the water pool to the Cross. The project involves the relocation of the iconographic wooden crucifix representing the death of Christ on earth to the left of the altar.
Behind the altar were developed volumes of the chapel, of the sacristy and the living room, all linked through a long colonnaded portico, surrounding the water pool. To the side of it are positioned all the classrooms for catechism, always connected by a long colonnade that is the Via Crucis, and at which it will be put back the statue of Our Lady of Hospitality. The colonnade also connects with the rectory to allow a continuous covered walkway to the church and to the end of the square.
The relationship with the City
Through West-East orientation of the liturgical room, a large square has been defined as a natural end of great new road connecting with the main course of Cinisi, scheduled by PRG masterplan. At the center of the square and in line with the new road will be relocated to the statue of the “Madonna Redemtoris Mater” flanked by new bell Corten steel bell. The centrality and the cultural and social importance of the Church is amplified from raising the cover volume of the liturgical space, all in white concrete, which differs from the other volumes clad in local stone and from the square that’s also paved in stone. The large parking lot is positioned on the back, instead of the existing volumes, not to compromise the image of the Church on the road. This choice is also very functional for the management of the shipyard. The Church, the chapel, the sacristy, the multipurpose room within the first lot of the work, while catechism classrooms and parking are scheduled in the second batch.
The Materials
The materials used are few, traditional and durable, like local stone and white concrete for the big vault. The floor of the church as well as the external one is made from large slabs of local stone.
Structure
The structures are all in concrete. The big vault that covers the liturgical room is a reinforced concrete structure that measure 50 meters long, 21.5 wide and 11 high, within the limits imposed due to the proximity of the project area with the airport of Palermo. The structures of the other volumes are designed with traditional structures like reinforced concrete columns, beams and slabs, cladded with local stone. The curtain walls are obtained with blocks of concrete and stone-faced on rhe outside. In the catechism rooms and in the multipurpose room were designed full height windows.






