
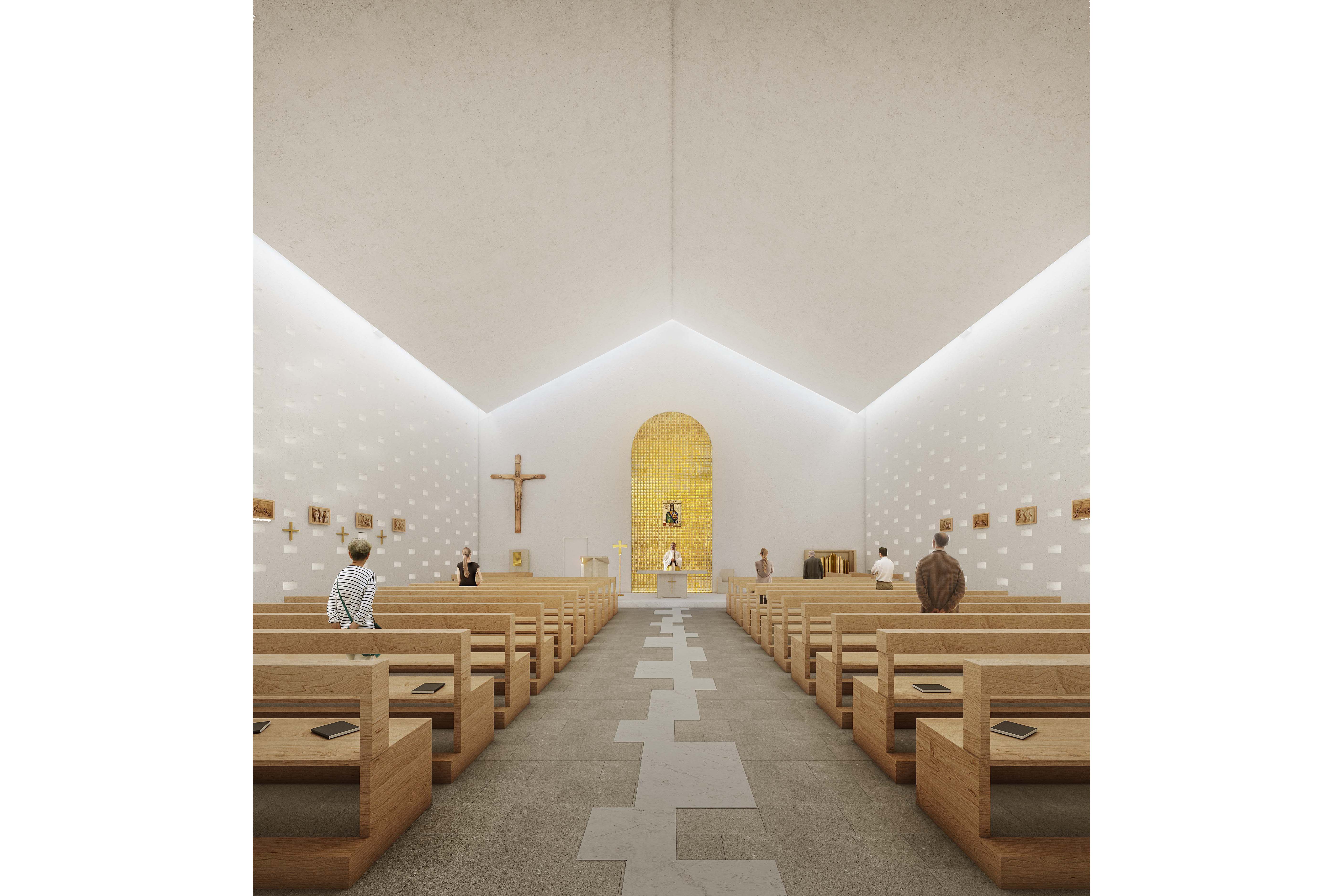
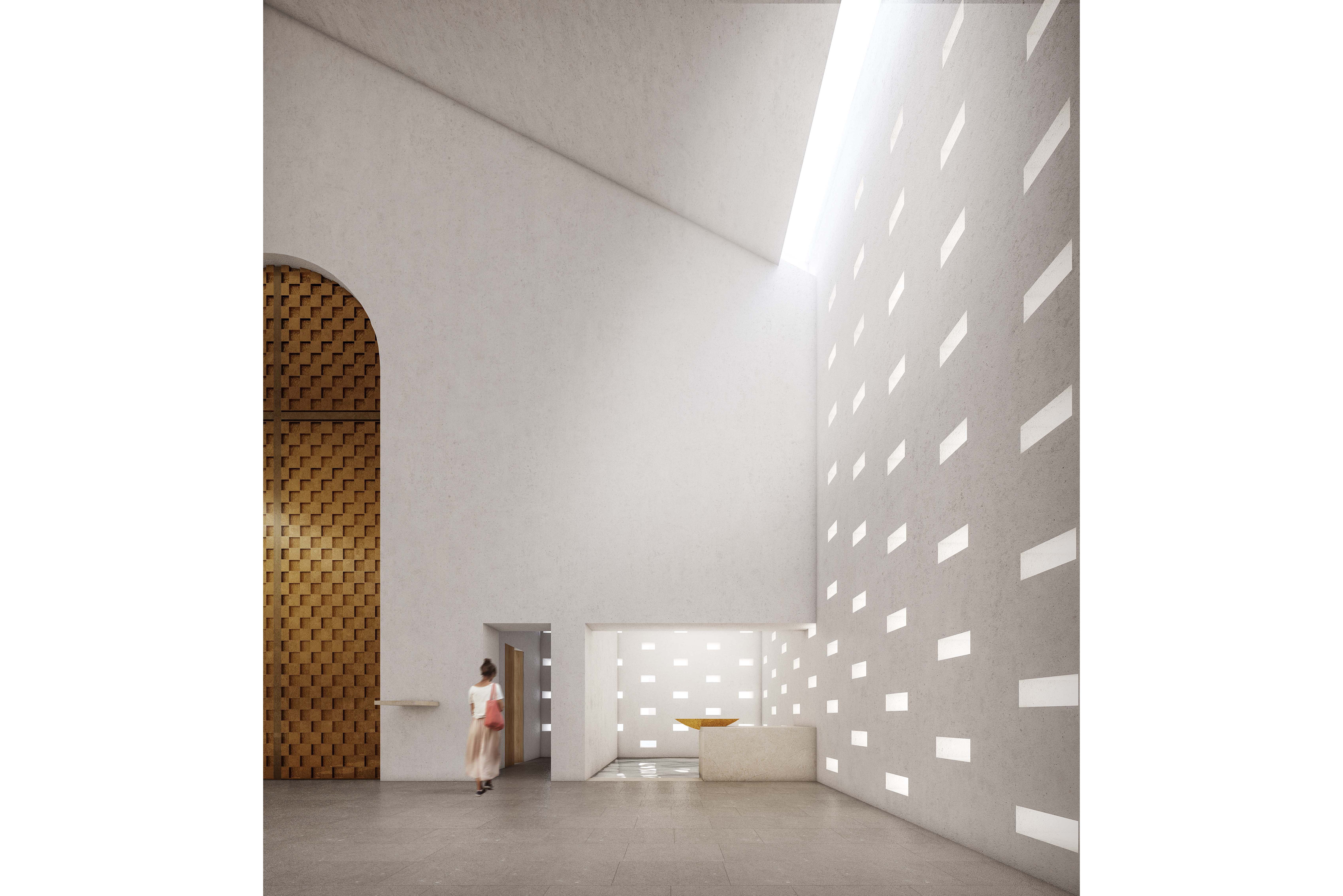
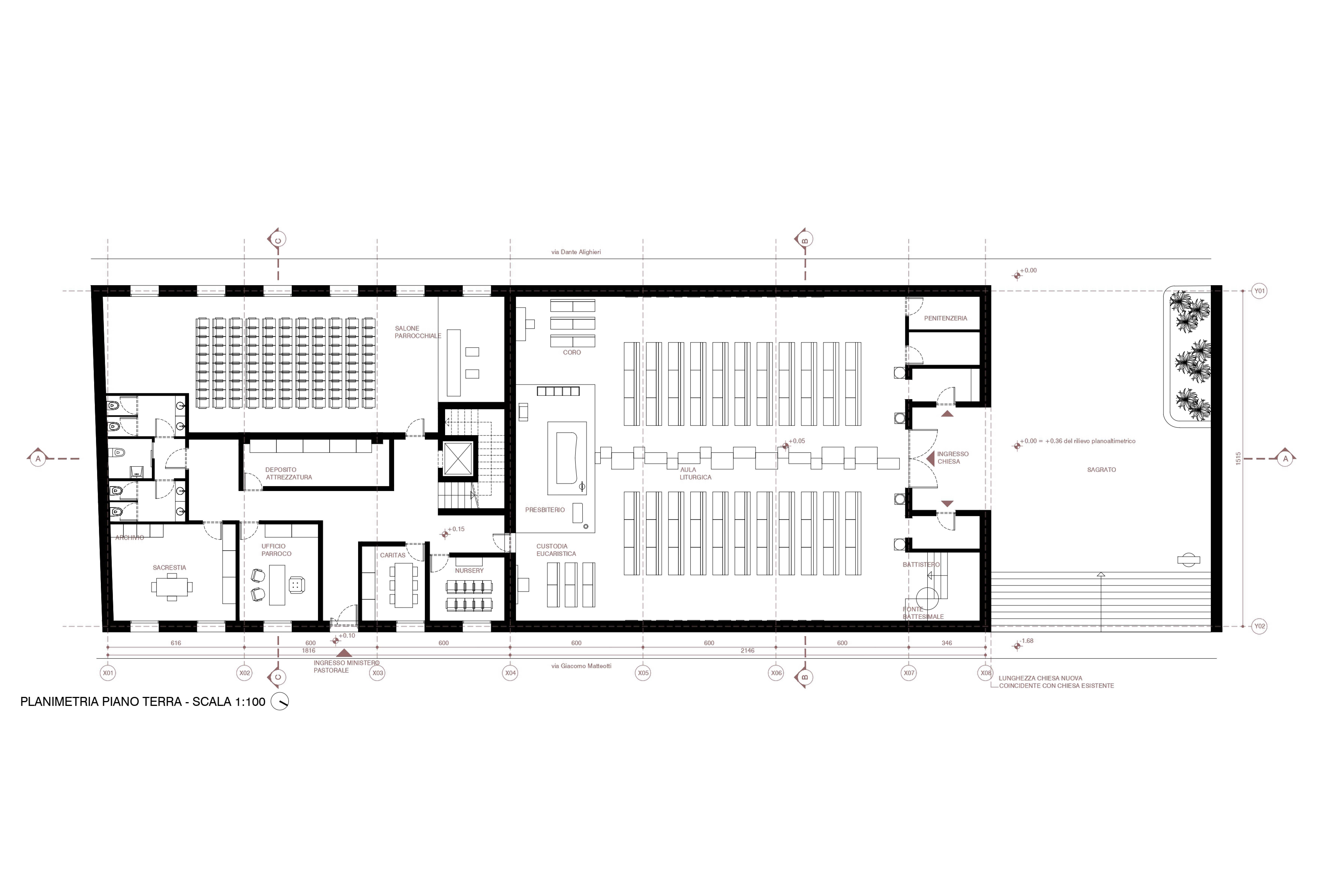
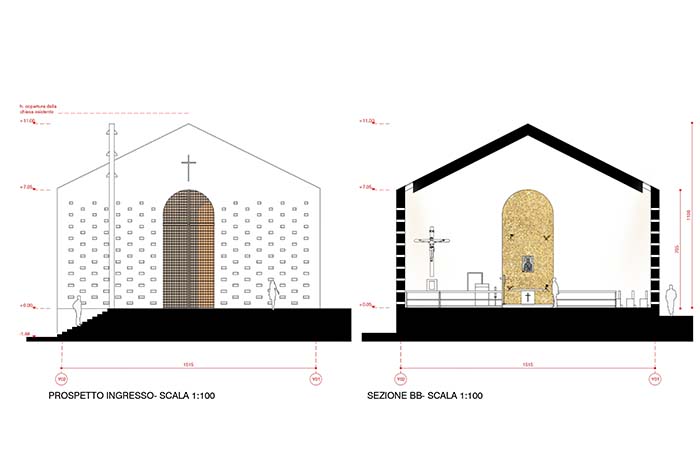
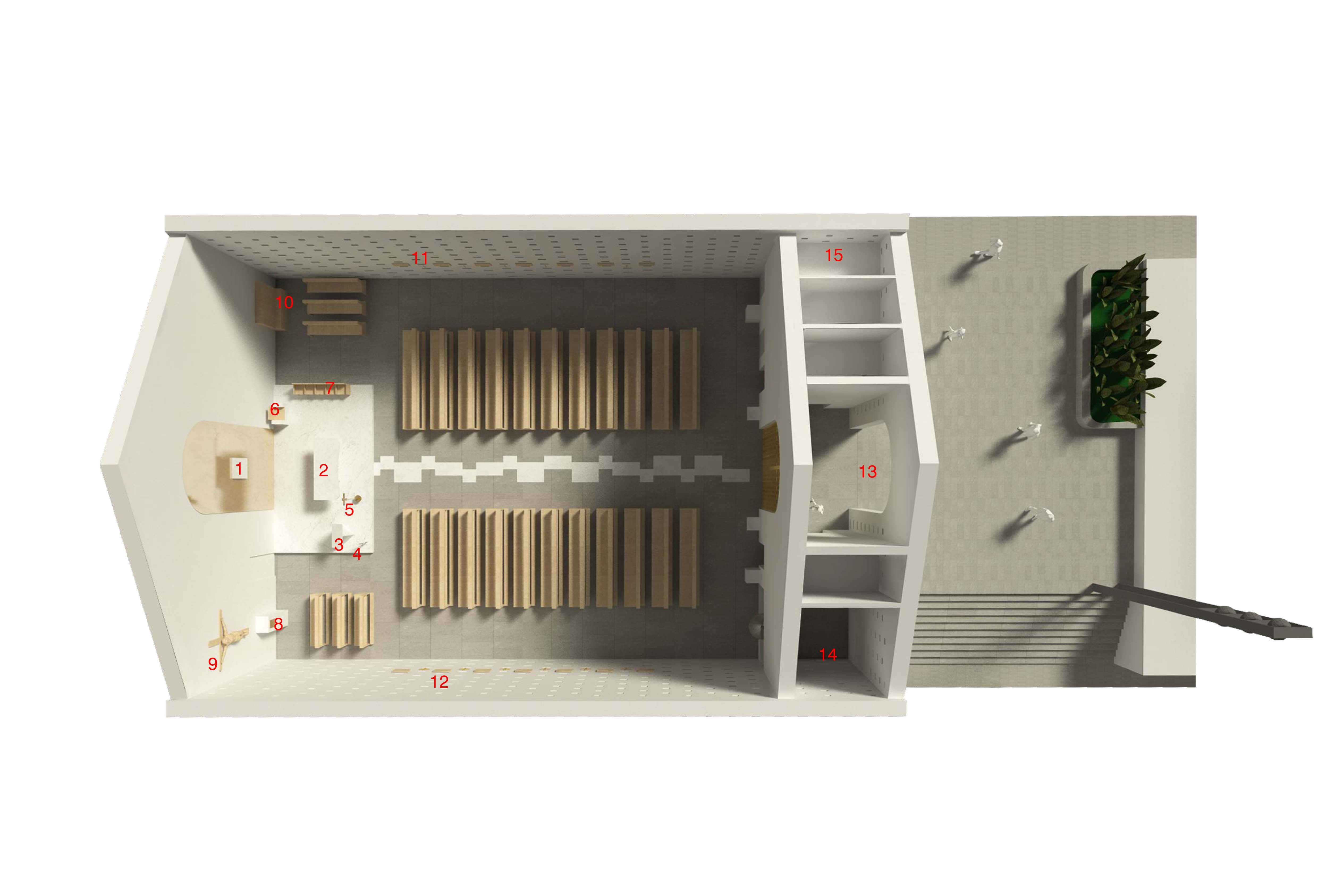
CHURCH COMPLEX “MARIA SS DEL ROSARIO” IN TERRASINI
location
Terrassini, Italy
programma
church complex
client
Arcidiocesi di Monreale
project
2020 - 2nd Prize – Special Mention
GLA
987 smq
design teams
Andrea Maffei, Francesca Montorio, Roberto Bonturi, Christophe Colombo / Andrea Maffei Architects
structure
Ceas Milan
artist
Domenico Palladino
liturgist
Don Roberto Tagliaferri
material
concrete, glass, steel
location
Terrassini, Italy
programma
church complex
client
Arcidiocesi di Monreale
project
2020 - 2nd Prize – Special Mention
GLA
987 smq
design teams
Andrea Maffei, Francesca Montorio, Roberto Bonturi, Christophe Colombo / Andrea Maffei Architects
structure
Ceas Milan
artist
Domenico Palladino
liturgist
Don Roberto Tagliaferri
material
concrete, glass, steel
www.bce.chiesacattolica.it
www.bce.chiesacattolica.it
“] www.bce.chiesacattolica.it/concorso_diocesano/diocesi-di-monreale-concorso-per-la-progettazione-del-nuovo-complesso-parrocchiale-a-terrasini-pa.it
“] www.bce.chiesacattolica.it/concorso_diocesano/diocesi-di-monreale-concorso-per-la-progettazione-del-nuovo-complesso-parrocchiale-a-terrasini-pa.it
CHURCH COMPLEX “MARIA SS DEL ROSARIO” IN TERRASINI
The project is part of a context of ancient formation of the town and is composed of a series of blocks that are articulated following a regular grid, a mainly residential context, where the buildings develop up to a maximum of 11 m; this aspect was very significant in the design of the new church as the new volume has the objective of being able to fit harmoniously within the lot, without being invasive for the buildings next to it. The new church, in fact, wants to fully integrate with the already defined urban context, resulting in a welcoming place for the community: for this reason it was chosen to give it a hut shape, so as to make it a real refuge for the faithful , symbolically representing the “house of God”. This shape allows the new volume to communicate with the surrounding buildings in a harmonious way, without being oppressive, and at the same time to still be recognizable thanks to its simple and pure geometries; the purity of the volume is also highlighted by the choice to use white as a colour, both for the exterior and interior. It is a sort of house that rises between houses, the house of God and the house of God’s people, which becomes the meeting place of the religious community, a symbol of protection and welcome. The entrance to the sacred building is preceded by the churchyard, which acts as a threshold before reaching the divine world; This space can be accessed via a large staircase on one side or from the existing sidewalk on the other. Before entering the actual church, there is a loggia that precedes the entrance portal, slightly raised compared to the churchyard, to elevate the church, and therefore the spiritual world, from the human and material world. In the churchyard there is also the bell tower, a very simple geometric element, with three bells at the top, symbol of the presence of the sacred building; the bells are an element that recalls the existing church as they were recovered from the old bell tower and reinserted inside a new structure. The facades of the building are made of white plastered reinforced concrete and enriched by the presence of rectangular glass block elements; these allow light to be brought into the nave of the church. The façade of the two elevations along via Dante and via Matteotti changes language at the point where the pastoral ministry begins: the reinforced concrete remains, but the glass block rectangles alternate with six dark glass bands on each side, at full height, which allow light to the internal spaces. Before entering inside the church, there is the churchyard: it is a space that acts as a threshold and which precedes the entrance inside the house of God. It is a space that simply resolves the various differences in level and is characterized by the presence of three elements: the high bell tower, symbol of the religious building, the staircase that allows the great difference in height to be overcome, to elevate the church with respect to the material world and a small green space enclosed inside a basin which, in matching the edge, it becomes a seat. The church inside has the same simple language that appears on the outside: a single nave, painted white, where you can appreciate the gable roof and where three light cuts on the roof bring natural light into the room coming from above. At the back, behind the altar, a large gold mosaic takes up the shape of the entrance portal. It dematerializes passing from the air (empty entrance portal) to the earth (wooden portal) to the fire (gold portal behind the altar). The project intends to respond to the criterion of “noble simplicity” recommended by the Council and collected by the CEI Note on new churches; while aligning itself with the contemporary rationalistic architectural style, it does not give in to the purely functional dynamics of the sacred building, but activates the different codes of liturgical performance, being itself an integral part of the ritual effectiveness.
Its almost minimalist linearity, which gives space to multiple liturgical celebrations, does not flaunt exuberant forms, but prefers the sobriety of detail, always carefully researched and never left to chance or improvisation.
Outside, a small reception space is created in front of the church, which is accessed from the churchyard and raised above the latter which allows for the creation of a separation between the religious building and the material world; this space also has an initiatory threshold meaning, for a decontamination from the ordinary in view of the encounter with Christ.
The interior is conceived as the path of the People of God towards the eschaton, marked on the floor by a sort of path, which accompanies up to the altar, which represents the center of the world, as a prolepsis of eternal life, which ends in the apse marked by the portrait of the Madonna, to whom the church is dedicated; in this space, the baptistery and the penitentiary are located near the entrance door and allow the soul to be purified before arriving at the encounter with God.
The main work of art is defined by the depiction of the Madonna, to whom the entire religious complex is dedicated: it is a depiction executed with the mosaic technique, measuring 100×70 and placed in a central position, behind the altar in so as to be clearly visible from the entire liturgical hall. Some of the works, including the Via Crucis, were recovered from the old church; the latter has been relocated along the walls of the new church, seven stations on one side and the remaining seven on the other, so that by walking through the church in its complexity the faithful can retrace the main stages of Christ’s life, up to his crucifixion. Near the entrance to the church we find on one side the wooden sculpture of San Giuseppe, recovered from the existing church, and on the other the new work depicting San Pio da Pietrelcina, much venerated by the local community; they are placed at the beginning of the church, so that any faithful can enter and pay homage to the two Saints, without disturbing the mass. In correspondence with the presbytery, raised above the liturgical hall, there is the stone altar with the processional cross, the ambo, the paschal candle, the celebrant’s seat and the other seats for the celebrants and readers; the crucifix was recovered from the existing church and placed to the side of the presbytery, above the place where the Eucharist was kept, so as to give a high spiritual value to this space. The baptismal font, located at the entrance, is placed next to a “tank” where the rite of baptism by immersion can be carried out and is composed of a square stone base, on which a large brass plate rests. Along the long sides of the church, 12 small new bronze crosses were placed for the ritual celebration of the altar. The other paintings recovered from the existing church and the bas-relief were, however, placed inside the premises of the pastoral ministry.
CHURCH COMPLEX “MARIA SS DEL ROSARIO” IN TERRASINI
The project is part of a context of ancient formation of the town and is composed of a series of blocks that are articulated following a regular grid, a mainly residential context, where the buildings develop up to a maximum of 11 m; this aspect was very significant in the design of the new church as the new volume has the objective of being able to fit harmoniously within the lot, without being invasive for the buildings next to it. The new church, in fact, wants to fully integrate with the already defined urban context, resulting in a welcoming place for the community: for this reason it was chosen to give it a hut shape, so as to make it a real refuge for the faithful , symbolically representing the “house of God”. This shape allows the new volume to communicate with the surrounding buildings in a harmonious way, without being oppressive, and at the same time to still be recognizable thanks to its simple and pure geometries; the purity of the volume is also highlighted by the choice to use white as a colour, both for the exterior and interior. It is a sort of house that rises between houses, the house of God and the house of God’s people, which becomes the meeting place of the religious community, a symbol of protection and welcome. The entrance to the sacred building is preceded by the churchyard, which acts as a threshold before reaching the divine world; This space can be accessed via a large staircase on one side or from the existing sidewalk on the other. Before entering the actual church, there is a loggia that precedes the entrance portal, slightly raised compared to the churchyard, to elevate the church, and therefore the spiritual world, from the human and material world. In the churchyard there is also the bell tower, a very simple geometric element, with three bells at the top, symbol of the presence of the sacred building; the bells are an element that recalls the existing church as they were recovered from the old bell tower and reinserted inside a new structure. The facades of the building are made of white plastered reinforced concrete and enriched by the presence of rectangular glass block elements; these allow light to be brought into the nave of the church. The façade of the two elevations along via Dante and via Matteotti changes language at the point where the pastoral ministry begins: the reinforced concrete remains, but the glass block rectangles alternate with six dark glass bands on each side, at full height, which allow light to the internal spaces. Before entering inside the church, there is the churchyard: it is a space that acts as a threshold and which precedes the entrance inside the house of God. It is a space that simply resolves the various differences in level and is characterized by the presence of three elements: the high bell tower, symbol of the religious building, the staircase that allows the great difference in height to be overcome, to elevate the church with respect to the material world and a small green space enclosed inside a basin which, in matching the edge, it becomes a seat. The church inside has the same simple language that appears on the outside: a single nave, painted white, where you can appreciate the gable roof and where three light cuts on the roof bring natural light into the room coming from above. At the back, behind the altar, a large gold mosaic takes up the shape of the entrance portal. It dematerializes passing from the air (empty entrance portal) to the earth (wooden portal) to the fire (gold portal behind the altar). The project intends to respond to the criterion of “noble simplicity” recommended by the Council and collected by the CEI Note on new churches; while aligning itself with the contemporary rationalistic architectural style, it does not give in to the purely functional dynamics of the sacred building, but activates the different codes of liturgical performance, being itself an integral part of the ritual effectiveness.
Its almost minimalist linearity, which gives space to multiple liturgical celebrations, does not flaunt exuberant forms, but prefers the sobriety of detail, always carefully researched and never left to chance or improvisation.
Outside, a small reception space is created in front of the church, which is accessed from the churchyard and raised above the latter which allows for the creation of a separation between the religious building and the material world; this space also has an initiatory threshold meaning, for a decontamination from the ordinary in view of the encounter with Christ.
The interior is conceived as the path of the People of God towards the eschaton, marked on the floor by a sort of path, which accompanies up to the altar, which represents the center of the world, as a prolepsis of eternal life, which ends in the apse marked by the portrait of the Madonna, to whom the church is dedicated; in this space, the baptistery and the penitentiary are located near the entrance door and allow the soul to be purified before arriving at the encounter with God.
The main work of art is defined by the depiction of the Madonna, to whom the entire religious complex is dedicated: it is a depiction executed with the mosaic technique, measuring 100×70 and placed in a central position, behind the altar in so as to be clearly visible from the entire liturgical hall. Some of the works, including the Via Crucis, were recovered from the old church; the latter has been relocated along the walls of the new church, seven stations on one side and the remaining seven on the other, so that by walking through the church in its complexity the faithful can retrace the main stages of Christ’s life, up to his crucifixion. Near the entrance to the church we find on one side the wooden sculpture of San Giuseppe, recovered from the existing church, and on the other the new work depicting San Pio da Pietrelcina, much venerated by the local community; they are placed at the beginning of the church, so that any faithful can enter and pay homage to the two Saints, without disturbing the mass. In correspondence with the presbytery, raised above the liturgical hall, there is the stone altar with the processional cross, the ambo, the paschal candle, the celebrant’s seat and the other seats for the celebrants and readers; the crucifix was recovered from the existing church and placed to the side of the presbytery, above the place where the Eucharist was kept, so as to give a high spiritual value to this space. The baptismal font, located at the entrance, is placed next to a “tank” where the rite of baptism by immersion can be carried out and is composed of a square stone base, on which a large brass plate rests. Along the long sides of the church, 12 small new bronze crosses were placed for the ritual celebration of the altar. The other paintings recovered from the existing church and the bas-relief were, however, placed inside the premises of the pastoral ministry.






