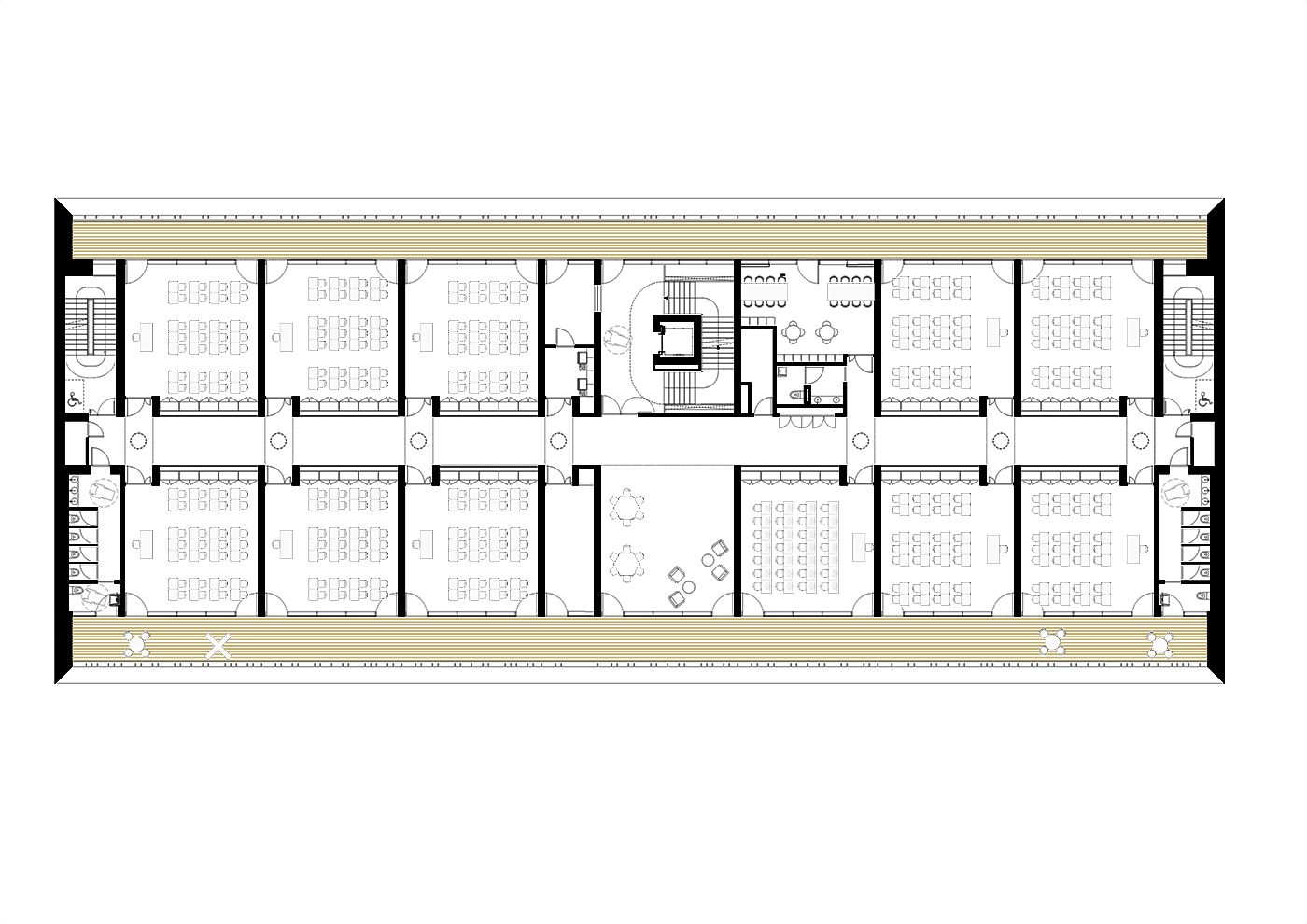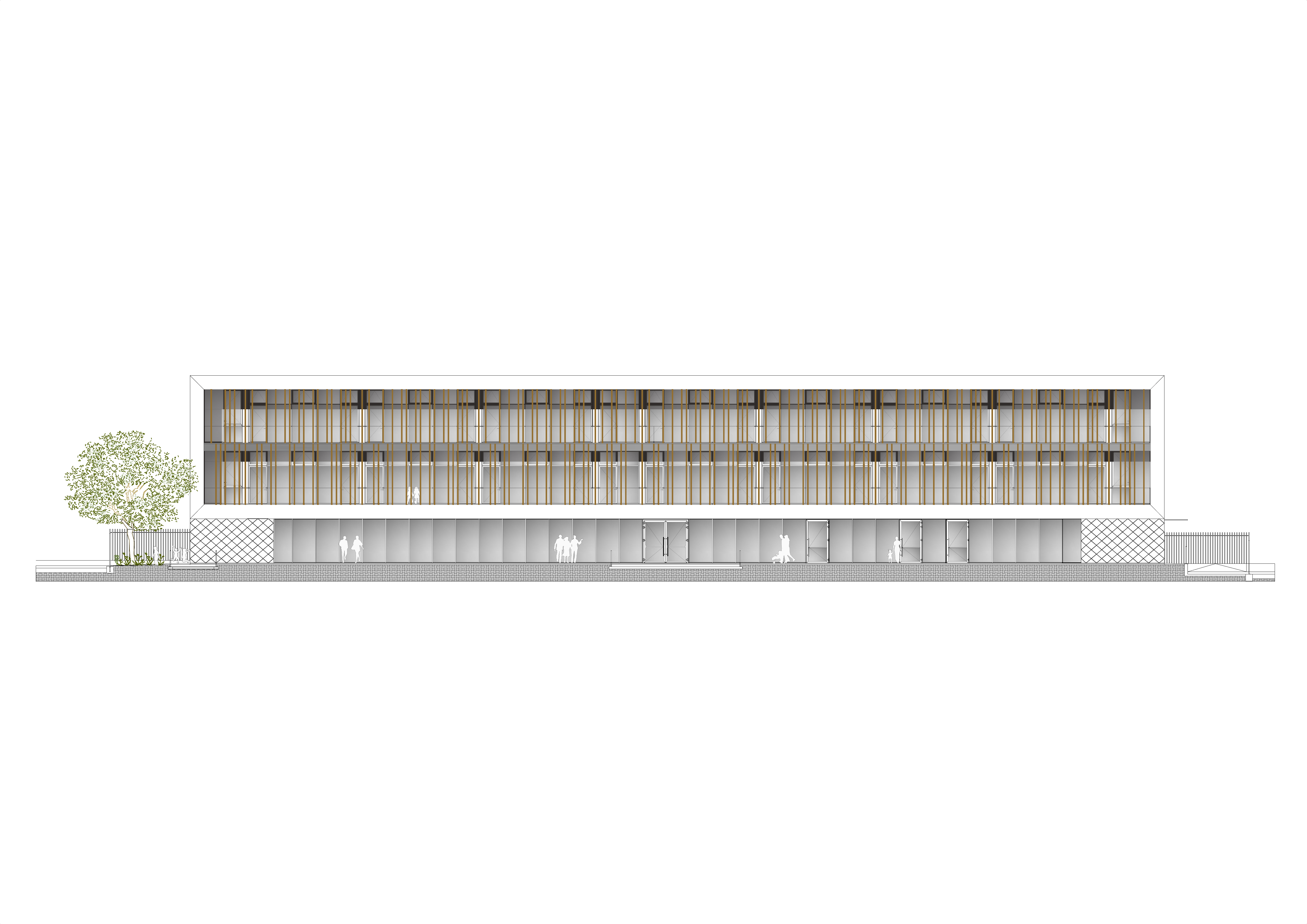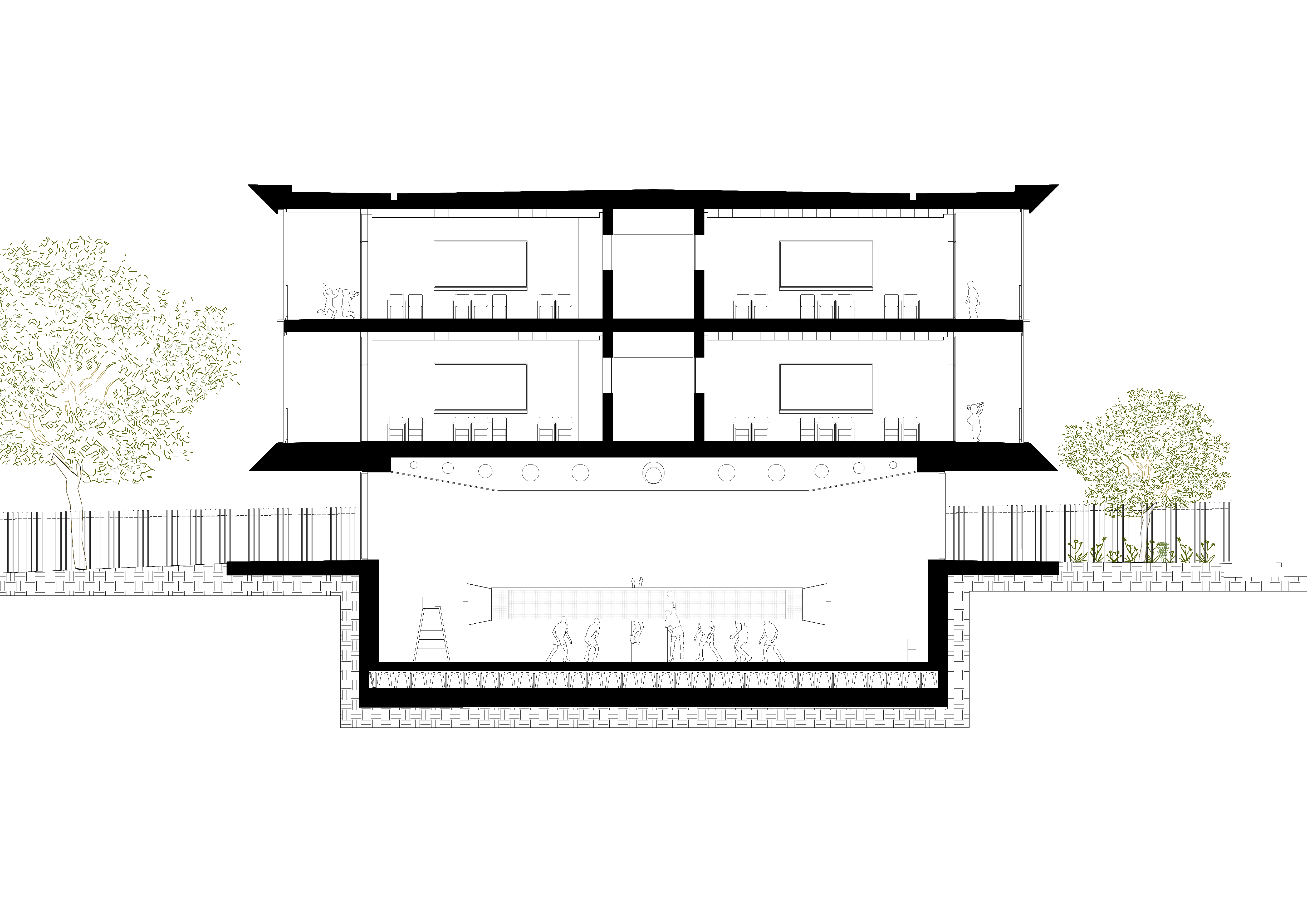






NEW SCHOOL A. MANZONI, BOVISIO MASCIAGO (MB)
location
Bovisio Masciago (MB), Italy
program
primary school
client
Comune di Bovisio Masciago (MB), Ministry of Education
project
2022 – competition first prize 2023 – schematic design, design development, construction documents
SLP
4.129 smq
design teams
Andrea Maffei,Christophe Colombo,Francesca Montorio,Francesco Conti / Andrea Maffei Architects
Structure
Buro Milan
Plants
Deerns Italia
Fire engineer
Antonio Edmondo Mattia Maria Corbo
Geologist
Studio Graziano e Masi
Expert pedagogy
dott.sa Daniela Lucangeli / Mind4Children
SLP
4.129 smq
GLA
5.191 smq
Height
12.08 m
location
Bovisio Masciago (MB), Italy
program
primary school
client
Comune di Bovisio Masciago (MB), Ministry of Education
project
2022 – competition first prize 2023 – schematic design, design development, construction documents
SLP
4.129 smq
design teams
Andrea Maffei,Christophe Colombo,Francesca Montorio,Francesco Conti / Andrea Maffei Architects
Structure
Buro Milan
Plants
Deerns Italia
Fire engineer
Antonio Edmondo Mattia Maria Corbo
Geologist
Studio Graziano e Masi
Expert pedagogy
dott.sa Daniela Lucangeli / Mind4Children
SLP
4.129 smq
GLA
5.191 smq
Height
12.08 m
https://pnrr.istruzione.it/storie/nuova-scuola-a-bovisio-masciago-il-progetto-vincitore-del-concorso-di-progettazione/
https://pnrr.istruzione.it/storie/nuova-scuola-a-bovisio-masciago-il-progetto-vincitore-del-concorso-di-progettazione/
Project concept
The new building is very rational and consists of three floors above ground, plus a basement gym. The rectangular shape concentrates the vertical connections in a large protected central staircase with a lift for disabled people and a central corridor leading to the various classrooms. Two protected safety staircases and the toilets are concentrated at the ends to leave maximum flexibility for future transformation of the teaching spaces, being divided by easily removable plasterboard walls. On the first and second floors the school is made up of two large common areas already designed to be converted and used for the future 4th section should there be an increase in requests from students. The music, computer and painting classrooms are mixed together with the normal classes to better integrate them with daily activities. Two rows of balconies on the two longitudinal fronts allow for micro external spaces for each class, in order to go outside in good weather during breaks and between lessons. The balconies become spaces for relationships and aggregation between students and teachers also through the sharing of vertical and horizontal vegetable gardens for the cultivation of fruit and vegetables. The typical classroom for frontal teaching located on the first and second floors of the A. Manzoni school complex complies with current legislation of Ministerial Decree 18 December 1975, respecting the legal minimum of 1.8 m2/pupil. As per the tender notice, each classroom was designed to accommodate 27 students. The net surface area for the north classrooms is 56.5 net square meters while the south classrooms are 54.5 square meters. Each classroom is equipped with 120 cm net doors that open towards the central corridor to connect to the escape routes of the complex. Each classroom is structured in such a way as to accommodate the furniture for each student. To enhance the spaces even more, a large balcony 2.15 m deep for the classrooms to the north and 3.00 m for the classrooms to the south useful during recess periods designed as a space for relationships and aggregation between students and teachers also through the sharing of vertical and horizontal gardens for the cultivation of fruit and vegetables. The ground floor includes a large and bright entrance hall with reception and surveillance services that welcome students and teachers at the entrance to the school. From the latter you have access to a large refectory sized for double duty with adjoining technical spaces used as a kitchen, cold storage/storage cells, toilets for students and dining room staff, all with independent access to facilitate loading/unloading directly with the external environment. The refectory thus presents itself as a bright glassed-in environment on two sides, one the garden of via Zari and the other with the school courtyard/garden. The latter in fact is made up of medium-sized trees and shrubs characterized by different foliage and inflorescences, so that children can experience – in a sort of “multisensory garden” – both the cycle of the four seasons and the attractive capacity of the vegetation of insects (Butterfly Tree or Buddleja) and birds (Cornus Kousa) that inhabit city environments. From the entrance you go down to the semi-underground gym. It includes a regulation volleyball court with an adjoining storage area for tools useful for carrying out physical activities. It was designed both to be used during breaks (morning recess, lunch, afternoon snack) and during extra-school hours thanks to its independent entrance for the players. The basement, in addition to an area for technological systems, consists of a tool shed, two changing rooms for students and two for teachers, each divided by gender.
Facades
The new school distinguishes the classrooms on the upper floors like a white parallelepiped. A volume suspended on a transparent base, which directly overlooks the gym, entrance hall and refectory. At the two ends, with a dark stoneware covering, there are the functional blocks consisting of stairs, kitchens and technical rooms. This further emphasizes the volume above characterized by a tapered white frame that frames the balconies of the classrooms and which has no windows on the short sides to strengthen it architecturally. The balconies are characterized by light-coloured recomposed wood sunshade slats of various heights. They are distributed irregularly to give liveliness to the main façade on the square and the rear one on via Zari. The balconies contribute to solar shading on the south side during the summer period. Finally, solar and photovoltaic panels are provided on the roof to meet the needs of the school complex. In place of the old school we have planned a car park and a park play area. A pedestrian avenue/square has been planned next to it. It becomes a meeting point for the entire community as well as creating connections and synergies with existing public buildings (multipurpose center with the former library and the former canteen). Thanks to this intervention, the entire area can be thought of as a scholastic and cultural campus for the entire Municipality. Furthermore, next to the square there will be green spaces with outdoor sports activities to provide greater services to citizens in the summer. In place of the old school we have planned a car park and a park play area.
Project concept
The new building is very rational and consists of three floors above ground, plus a basement gym. The rectangular shape concentrates the vertical connections in a large protected central staircase with a lift for disabled people and a central corridor leading to the various classrooms. Two protected safety staircases and the toilets are concentrated at the ends to leave maximum flexibility for future transformation of the teaching spaces, being divided by easily removable plasterboard walls. On the first and second floors the school is made up of two large common areas already designed to be converted and used for the future 4th section should there be an increase in requests from students. The music, computer and painting classrooms are mixed together with the normal classes to better integrate them with daily activities. Two rows of balconies on the two longitudinal fronts allow for micro external spaces for each class, in order to go outside in good weather during breaks and between lessons. The balconies become spaces for relationships and aggregation between students and teachers also through the sharing of vertical and horizontal vegetable gardens for the cultivation of fruit and vegetables. The typical classroom for frontal teaching located on the first and second floors of the A. Manzoni school complex complies with current legislation of Ministerial Decree 18 December 1975, respecting the legal minimum of 1.8 m2/pupil. As per the tender notice, each classroom was designed to accommodate 27 students. The net surface area for the north classrooms is 56.5 net square meters while the south classrooms are 54.5 square meters. Each classroom is equipped with 120 cm net doors that open towards the central corridor to connect to the escape routes of the complex. Each classroom is structured in such a way as to accommodate the furniture for each student. To enhance the spaces even more, a large balcony 2.15 m deep for the classrooms to the north and 3.00 m for the classrooms to the south useful during recess periods designed as a space for relationships and aggregation between students and teachers also through the sharing of vertical and horizontal gardens for the cultivation of fruit and vegetables. The ground floor includes a large and bright entrance hall with reception and surveillance services that welcome students and teachers at the entrance to the school. From the latter you have access to a large refectory sized for double duty with adjoining technical spaces used as a kitchen, cold storage/storage cells, toilets for students and dining room staff, all with independent access to facilitate loading/unloading directly with the external environment. The refectory thus presents itself as a bright glassed-in environment on two sides, one the garden of via Zari and the other with the school courtyard/garden. The latter in fact is made up of medium-sized trees and shrubs characterized by different foliage and inflorescences, so that children can experience – in a sort of “multisensory garden” – both the cycle of the four seasons and the attractive capacity of the vegetation of insects (Butterfly Tree or Buddleja) and birds (Cornus Kousa) that inhabit city environments. From the entrance you go down to the semi-underground gym. It includes a regulation volleyball court with an adjoining storage area for tools useful for carrying out physical activities. It was designed both to be used during breaks (morning recess, lunch, afternoon snack) and during extra-school hours thanks to its independent entrance for the players. The basement, in addition to an area for technological systems, consists of a tool shed, two changing rooms for students and two for teachers, each divided by gender.
Facades
The new school distinguishes the classrooms on the upper floors like a white parallelepiped. A volume suspended on a transparent base, which directly overlooks the gym, entrance hall and refectory. At the two ends, with a dark stoneware covering, there are the functional blocks consisting of stairs, kitchens and technical rooms. This further emphasizes the volume above characterized by a tapered white frame that frames the balconies of the classrooms and which has no windows on the short sides to strengthen it architecturally. The balconies are characterized by light-coloured recomposed wood sunshade slats of various heights. They are distributed irregularly to give liveliness to the main façade on the square and the rear one on via Zari. The balconies contribute to solar shading on the south side during the summer period. Finally, solar and photovoltaic panels are provided on the roof to meet the needs of the school complex. In place of the old school we have planned a car park and a park play area. A pedestrian avenue/square has been planned next to it. It becomes a meeting point for the entire community as well as creating connections and synergies with existing public buildings (multipurpose center with the former library and the former canteen). Thanks to this intervention, the entire area can be thought of as a scholastic and cultural campus for the entire Municipality. Furthermore, next to the square there will be green spaces with outdoor sports activities to provide greater services to citizens in the summer. In place of the old school we have planned a car park and a park play area.






