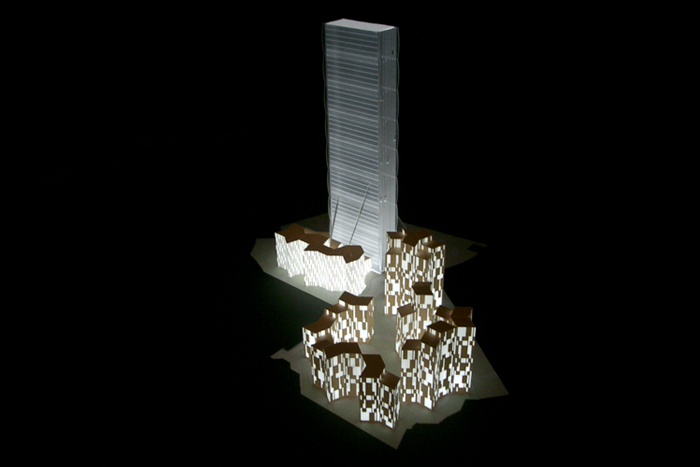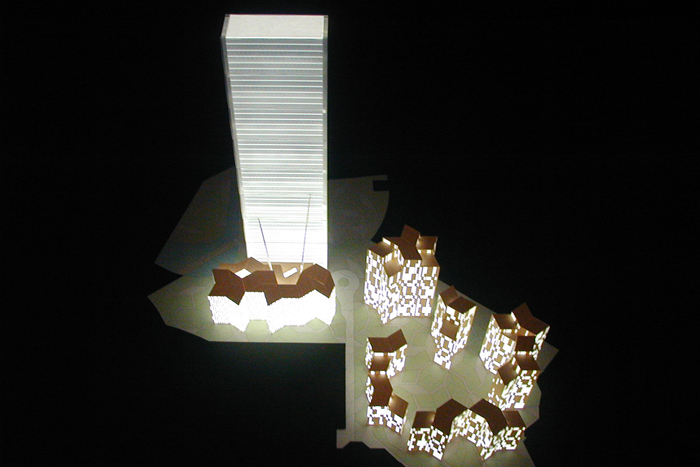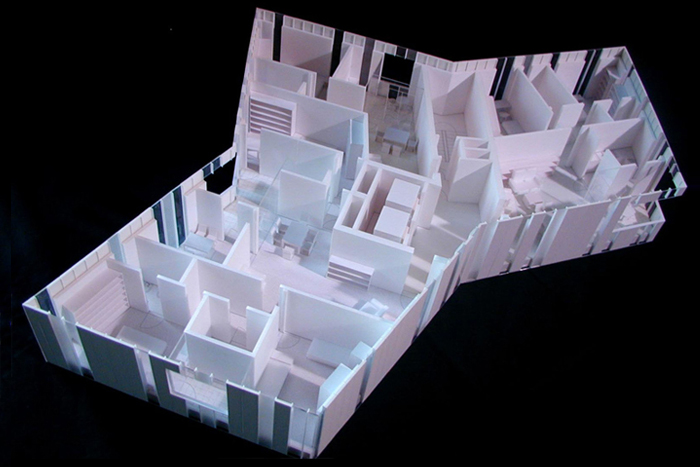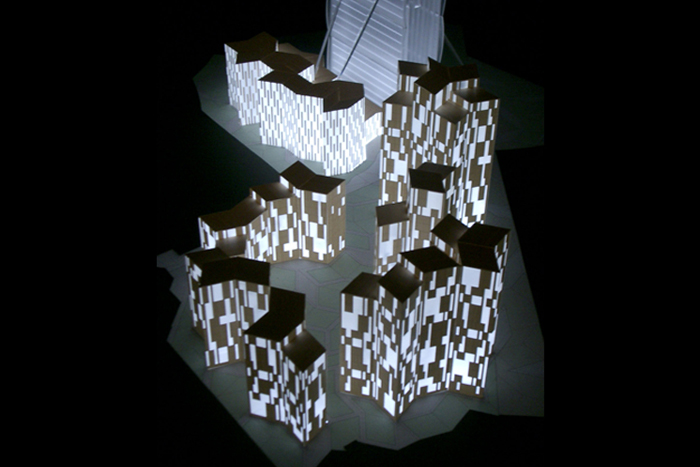



Residence Citylife Milano
Project
Housing Re Citylife
location
Milano
program
housing
client
Citylife s.r.l.
competition
2004
Design
2005-2010
Design
Arata Isozaki, Andrea Maffei
design team
Stefano Tozzi, Carlotta Maranesi, Alessandra De Stefani, Mauro Mazzali, Sofia Bedinsky, Atsuko Suzuki, Higaki Seisuke, Francesca Portesine, Maurizio Petronio, Simone Utzeri, Diego Boranga
structure
Favero & Milan Ingegneria s.p.a., Mirano
plants
Gianfranco Ariatta, Roberto Menghini, Riccardo Lucchese, Andrea Ambrosi / Ariatta Ingegneria dei sistemi s.r.l., Milan
fire consultant
ing. Salvatore Mistretta, Milan
project management
Miprav, Milan
gross area
55.000 sqm.
SLP
35.000 sqm.
materials
concrete, steel, glass
Project
Housing Re Citylife
location
Milano
program
housing
client
Citylife s.r.l.
competition
2004
Design
2005-2010
Design
Arata Isozaki, Andrea Maffei
design team
Stefano Tozzi, Carlotta Maranesi, Alessandra De Stefani, Mauro Mazzali, Sofia Bedinsky, Atsuko Suzuki, Higaki Seisuke, Francesca Portesine, Maurizio Petronio, Simone Utzeri, Diego Boranga
structure
Favero & Milan Ingegneria s.p.a., Mirano
plants
Gianfranco Ariatta, Roberto Menghini, Riccardo Lucchese, Andrea Ambrosi / Ariatta Ingegneria dei sistemi s.r.l., Milan
fire consultant
ing. Salvatore Mistretta, Milan
project management
Miprav, Milan
gross area
55.000 sqm.
SLP
35.000 sqm.
materials
concrete, steel, glass
currently no links
currently no links
currently no publications
currently no publications
Residence Citylife
Milan is the city that best represents the international face of Italy, comparable to London, Frankfurt, Paris. Unlike many historical Italian cities, Milan is more related to its development in the nineteenth and twentieth century, to be more precise after the industrial revolution. In this sense, design in Milan is confronted with the more contemporary face of Italy, made up of factories, underground, concrete and steel and not so much of particular historical legacies. Witness the fact that the Futurist movement has developed mainly in Milan, a movement created to respond to the themes of the contemporary city. It was not a particularly important relationship with the large existing excellence, but rather a reflection on the themes of the contemporary city.
To develop the project, we immediately thought it was interesting to rely on a single designer, the design of the complex. Given the size of the lot we decided to aspire to re-interpret the complexity of the city through most designers who, at odds with each other, bring the power of buildings with different shapes and materials. In any street in Milan are still buildings from different eras and with different architectural features. Hence the liveliness of a city, in the dynamic tension between the works of later periods in an archipelago of images and colors.
This was our ambition, choosing to work in groups.
In our area we wanted to check the design through a mathematical system: the Penrose pattern. Designed by a British mathematician, it allows you to create complex forms of diamond always the same, but put together so infinitely different ways thanks to mathematical variables. The size of the lines are always the same and then just decide a convenient measure to apply to the types everywhere and thus check the result size and distribution. On this basis, we applied the volume and types of residential accommodation for offices like pattern of vertical extrusions. The residences are spread out around an interior garden with cherry trees, which continues the theme of the park in the residences, and grow in height going towards the skyscraper. In the design of the facades we reported the mathematics of random pattern, alternating rhythmically terraces, stone, glass and blinds in long vertical stripes.
Residence Citylife
Milan is the city that best represents the international face of Italy, comparable to London, Frankfurt, Paris. Unlike many historical Italian cities, Milan is more related to its development in the nineteenth and twentieth century, to be more precise after the industrial revolution. In this sense, design in Milan is confronted with the more contemporary face of Italy, made up of factories, underground, concrete and steel and not so much of particular historical legacies. Witness the fact that the Futurist movement has developed mainly in Milan, a movement created to respond to the themes of the contemporary city. It was not a particularly important relationship with the large existing excellence, but rather a reflection on the themes of the contemporary city.
To develop the project, we immediately thought it was interesting to rely on a single designer, the design of the complex. Given the size of the lot we decided to aspire to re-interpret the complexity of the city through most designers who, at odds with each other, bring the power of buildings with different shapes and materials. In any street in Milan are still buildings from different eras and with different architectural features. Hence the liveliness of a city, in the dynamic tension between the works of later periods in an archipelago of images and colors.
This was our ambition, choosing to work in groups.
In our area we wanted to check the design through a mathematical system: the Penrose pattern. Designed by a British mathematician, it allows you to create complex forms of diamond always the same, but put together so infinitely different ways thanks to mathematical variables. The size of the lines are always the same and then just decide a convenient measure to apply to the types everywhere and thus check the result size and distribution. On this basis, we applied the volume and types of residential accommodation for offices like pattern of vertical extrusions. The residences are spread out around an interior garden with cherry trees, which continues the theme of the park in the residences, and grow in height going towards the skyscraper. In the design of the facades we reported the mathematics of random pattern, alternating rhythmically terraces, stone, glass and blinds in long vertical stripes.






