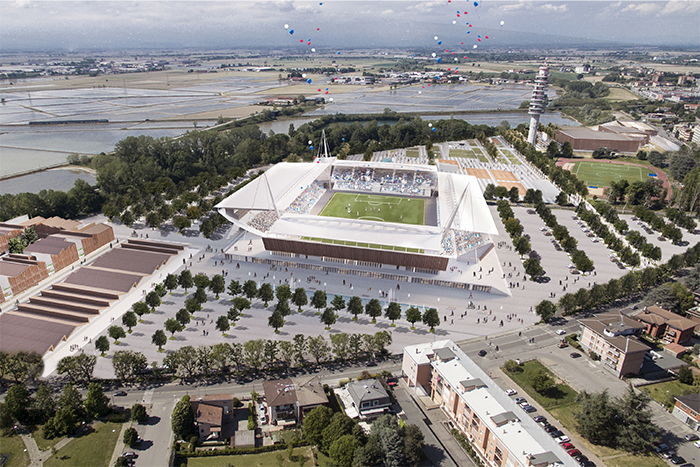
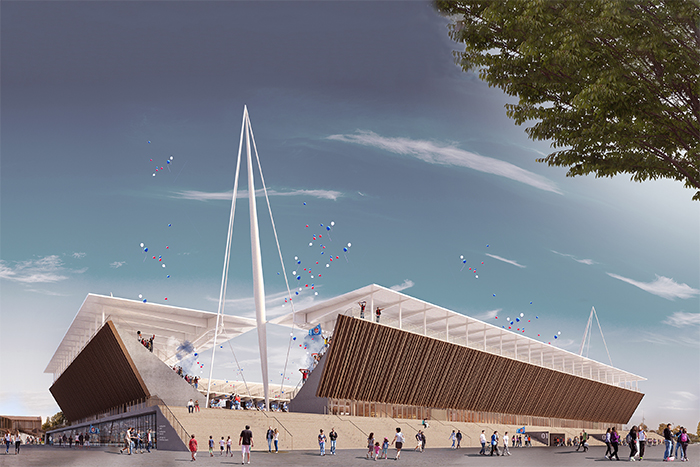
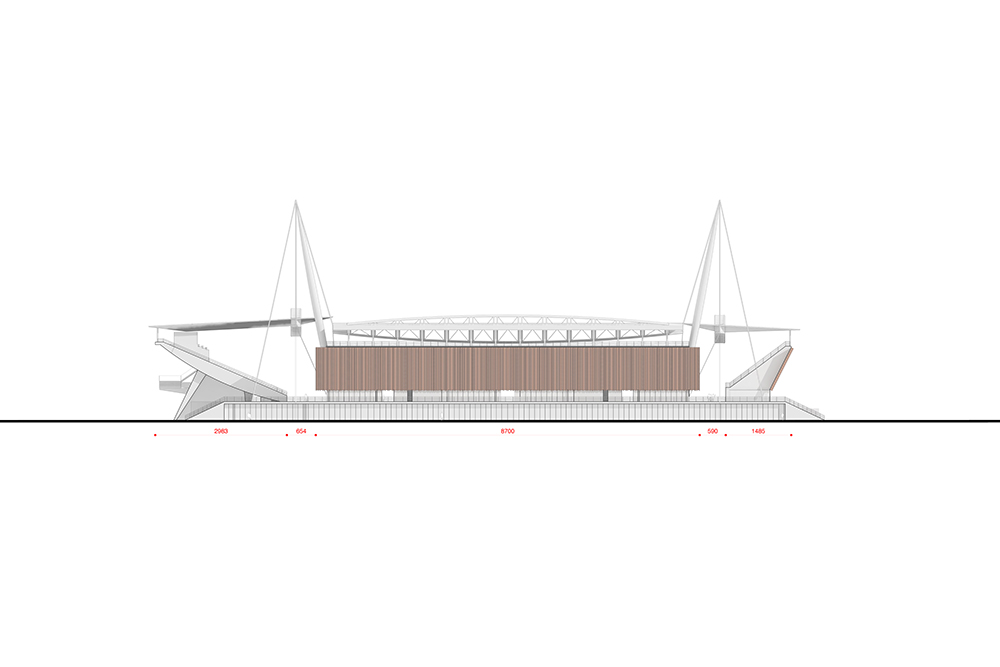
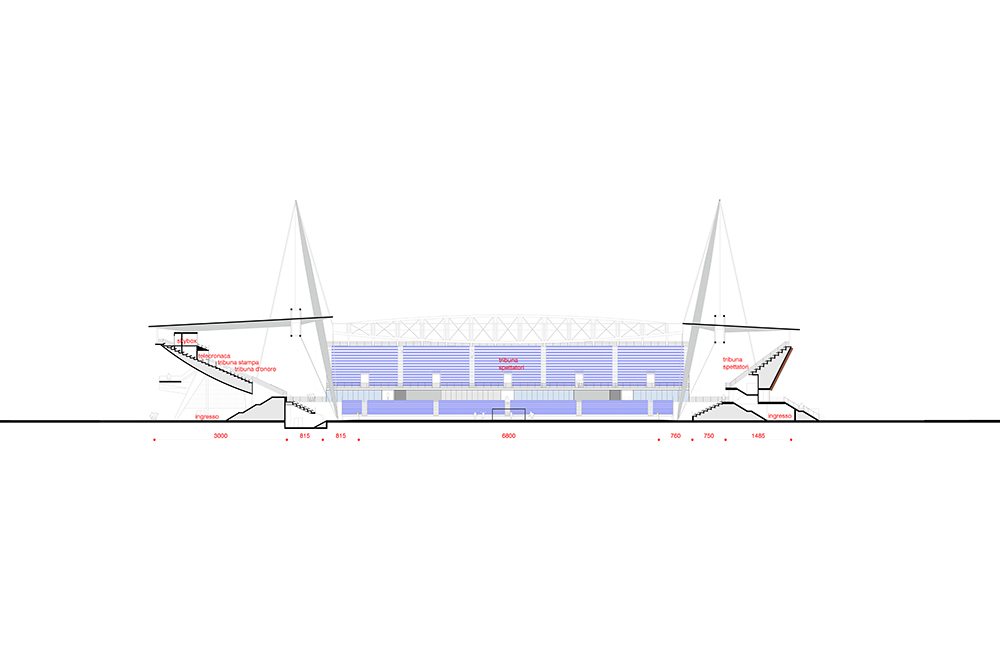
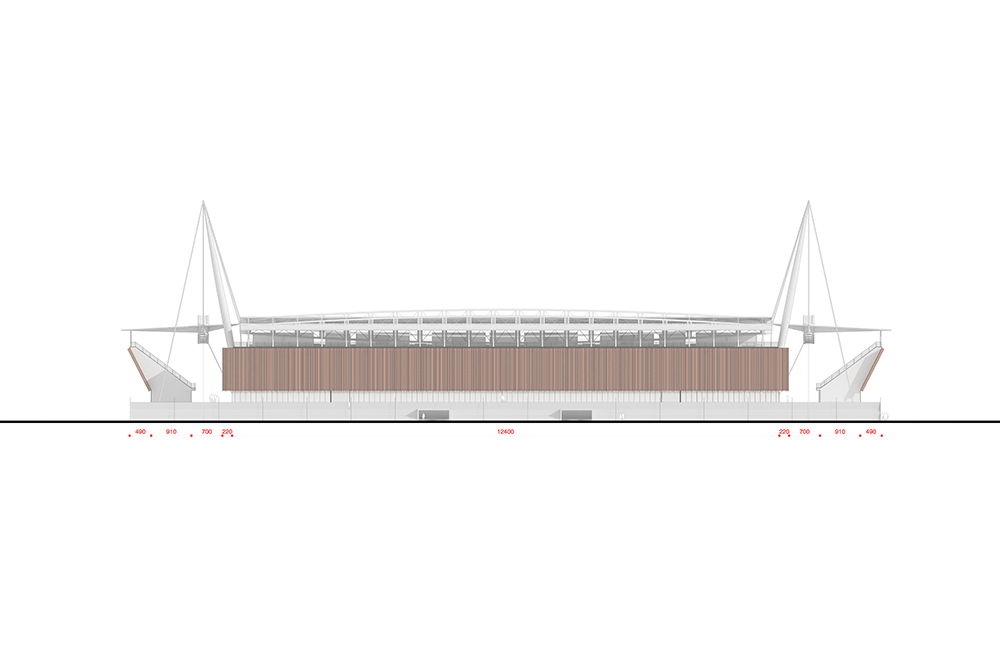
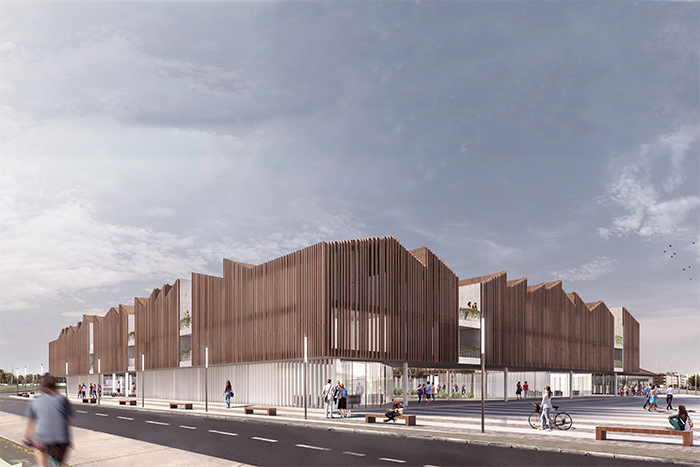
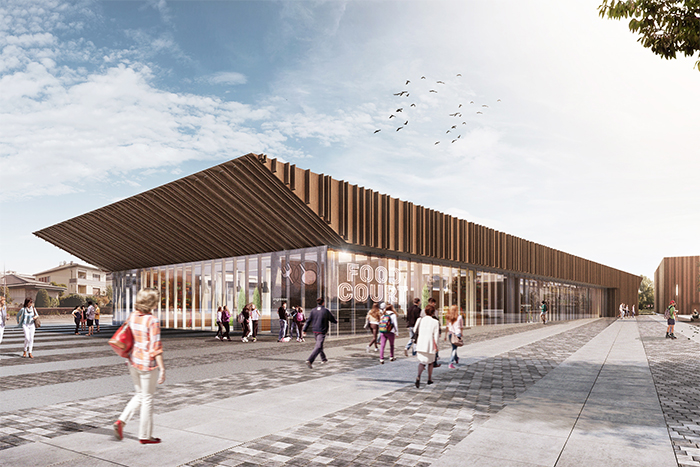
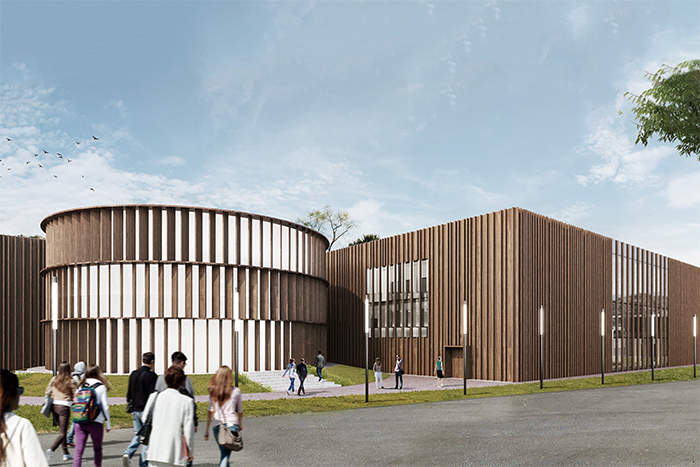
NOVARA CITY OF SPORT
location
Novara, Italy
programma
New Stadium, students’ residence, multifunctional center, food court, covered swimming pool, sport hub
client
Novara Calcio Spa
time
2019
limited competition
1st classified
project
Andrea Maffei
design team
Christophe Colombo, Enrico Cremasco, Francesca Montorio, Matteo Montorsi, Sara Rastelli / Andrea Maffei Architects
structure design
Massimo Majowiecki, Giovanni Berti / MJW Structures
plants design
Guido Davoglio, Matteo Meroni / Tekser
traffic expert
Federico Parolotto / MIC – Mobility in Chain
project management
YARD srl
project phases
masterplan, schematic design
dimension
site area
209.000 smq
GLA stadium
55.074 smq
seats number – phase 1
10.518
seats number – phase 12
17.465
GLA students residence
10.489 smq
GLA multifunctional center
3.000 smq
GLA covered pool
3.697 smq
GLA food court
1.954 smq
maximum height
50 m (stadium structure), 24,10 m stadium roof top
materials
composite wood, concrete, steel, glass
location
Novara, Italy
programma
New Stadium, students’ residence, multifunctional center, food court, covered swimming pool, sport hub
client
Novara Calcio Spa
time
2019
limited competition
1st classified
project
Andrea Maffei
design team
Christophe Colombo, Enrico Cremasco, Francesca Montorio, Matteo Montorsi, Sara Rastelli / Andrea Maffei Architects
structure design
Massimo Majowiecki, Giovanni Berti / MJW Structures
plants design
Guido Davoglio, Matteo Meroni / Tekser
traffic expert
Federico Parolotto / MIC – Mobility in Chain
project management
YARD srl
project phases
masterplan, schematic design
dimension
site area
209.000 smq
GLA stadium
55.074 smq
seats number – phase 1
10.518
seats number – phase 12
17.465
GLA students residence
10.489 smq
GLA multifunctional center
3.000 smq
GLA covered pool
3.697 smq
GLA food court
1.954 smq
maximum height
50 m (stadium structure), 24,10 m stadium roof top
materials
composite wood, concrete, steel, glass
nessun link al momento
nessun link al momento
nessuna pubblicazione al momento
nessuna pubblicazione al momento
NOVARA CITY OF SPORT
The City of Sport
In the masterplan we wanted to give the complex idea of a city of sport and not simple sporting functions combined together. To give this urban identity, it was necessary to create a visual and path link between all the parts that make up the project. The tool has been two main axes that we have created.
• Axis 1
The first north-south axis connects the Agogna river with the Martin Luther King square. Due to the large number of visitors, you can easily travel from the square with public transport stops on Viale Kennedy to the river, passing through various sports activities.
• Axis 2
The second axis starts from public transport stops on Viale Kennedy, continues transversely to the stadium and then to the river park. It represents the axis of connection of the stadium with public transport.
The wood
Another guiding theme was that of the wood material. We wanted to create a redevelopment of existing buildings with new overlapping facades that gave an architectural quality with minimal intervention. The lot is directly connected to the large public park of the Agogna river. For this purpose, the old facades of the existing plants have been laid with composite wood. It derives from wood scraps that are crumbled and recomposed with ecological resins to obtain a product with the charm of wood but of great durability, little maintenance and completely recyclable.
Stadium
The existing tribune of the old stadium was an important constraint, being bonded, due to the high architectural characteristics, attributed to eng. Antonio Nervi, son of Pierluigi. It consists of a series of columns in reinforced concrete with the tapered shape cast in place that support tribunes connected with prefabricated reinforced concrete slabs and fascinating stairs in c.a. evacuation from the steps to the upper floors of the tribune.
The project
The project involves the demolition of the entire existing stadium except for the historical reinforced concrete stands. The design brief required the construction of the stadium in 2 phases: first with a capacity of around 10,000 seats and subsequently with an extension of up to 18,000 seats.
Phase 1
Low stands
It is proposed to first reconstruct the ring of low stands because the visibility curve of the current one is not satisfactory. The new tribune ring will provide better visibility while remaining 7.5m away from the perimeter of the field. The moat around the camp will be closed for security reasons, as has already happened in other Italian sports facilities. The tribune ring will allow the division into 4 sectors as early as the first phase:
Sector A 4242 seats / Sector B 1104 seats / Sector C 3846 seats / Sector D 1104 seats
It supports a raised square at a height + 4.2m connecting the upper stands. Inside we planned catering, hospitality and bathroom services. On the short sides, the Novara museum (south side) and the fencing gym (north side) are provided.
Raised square
The square above ends with two large descending longitudinal staircases to allow easy evacuation in case of fire from both upper and lower stands.
On the first floor glazed volumes are positioned between the access stairs to contain the catering functions and the toilets.
The existing tribune is maintained as present, improving the visibility of the seats by means of spacers to be placed under the seats of the spectators. The skyboxes are maintained in the west tribune as this position is preferred in the stadiums for controlling the light during sunset. If they were positioned on the east side, they would have been disturbed by the strong light of the sunset. We have planned the renovation of the skyboxes in a superior position to guarantee a greater internal depth of about 6 meters. The existing seats have been raised to make them directly accessible from the box, with improved visibility and privacy. The spaces below can be used for television commentaries and for bars with easy access from the seats. Each skybox contains a glazed field lounge, a kitchen and a toilet. The centre of the tribune is reserved for press journalists. Under the existing tribune, hospitality functions have been provided for VIPs from the skybox, catering and press rooms. A lift has been added to directly connect the VIPs from the hospitality lounge to the access level to the skyboxes.
The new forum
In Phase 1 the construction of a new tribune is planned only on the long side to obtain a total number of 10,518 seats.
The two short sides only include the low stands of the curves, with catering boxes and services at the raised square level.
Roof structure
We planned a stadium with covered tribunes, through the remaking of the current roof and new roofs above the new tribunes. The roof structure was conceived entirely in steel and made up of 4 large corner spars that are inclined towards the outside. With a system of tie rods they support long reticular beams on which the secondary beams of each roof rest. This choice allows to realize the new roof of the old grandstand without interfering with the existing reinforced concrete structures. The trusses come out of the cover halfway to keep the coverage level lower, without interfering with the view from the skyboxes and the last rows of the new stands.
In phase 1 it is planned to make the 4 masts and covers only on the longitudinal sides. In phase 2 the stands are added on the short sides and the corresponding overlying covers. The cover is made of a mixed material of sheet metal and teflon to give an idea of maximum lightness and brightness, removing the risk of heaviness over the stands below.
Step 2
Phase 2 involves the construction of the new upper tribunes in the short sides and the extension of the long side stands in order to achieve the total number of 17,465 seats.
It is foreseen the realization of the roofs also on the short sides to cover all the tribune spaces – both longitudinal and curved.
With the completion of this phase the division into 4 sectors will be updated as follows:
Sector A 5190 seats / Sector B 3250 seats / Sector C 4976 seats / Sector D 3250 seats
Under the new tribunes there will be an expansion of the catering and service areas to meet the needs of the increased number of fans in the final configuration.
NOVARA CITY OF SPORT
The City of Sport
In the masterplan we wanted to give the complex idea of a city of sport and not simple sporting functions combined together. To give this urban identity, it was necessary to create a visual and path link between all the parts that make up the project. The tool has been two main axes that we have created.
• Axis 1
The first north-south axis connects the Agogna river with the Martin Luther King square. Due to the large number of visitors, you can easily travel from the square with public transport stops on Viale Kennedy to the river, passing through various sports activities.
• Axis 2
The second axis starts from public transport stops on Viale Kennedy, continues transversely to the stadium and then to the river park. It represents the axis of connection of the stadium with public transport.
The wood
Another guiding theme was that of the wood material. We wanted to create a redevelopment of existing buildings with new overlapping facades that gave an architectural quality with minimal intervention. The lot is directly connected to the large public park of the Agogna river. For this purpose, the old facades of the existing plants have been laid with composite wood. It derives from wood scraps that are crumbled and recomposed with ecological resins to obtain a product with the charm of wood but of great durability, little maintenance and completely recyclable.
Stadium
The existing tribune of the old stadium was an important constraint, being bonded, due to the high architectural characteristics, attributed to eng. Antonio Nervi, son of Pierluigi. It consists of a series of columns in reinforced concrete with the tapered shape cast in place that support tribunes connected with prefabricated reinforced concrete slabs and fascinating stairs in c.a. evacuation from the steps to the upper floors of the tribune.
The project
The project involves the demolition of the entire existing stadium except for the historical reinforced concrete stands. The design brief required the construction of the stadium in 2 phases: first with a capacity of around 10,000 seats and subsequently with an extension of up to 18,000 seats.
Phase 1
Low stands
It is proposed to first reconstruct the ring of low stands because the visibility curve of the current one is not satisfactory. The new tribune ring will provide better visibility while remaining 7.5m away from the perimeter of the field. The moat around the camp will be closed for security reasons, as has already happened in other Italian sports facilities. The tribune ring will allow the division into 4 sectors as early as the first phase:
Sector A 4242 seats / Sector B 1104 seats / Sector C 3846 seats / Sector D 1104 seats
It supports a raised square at a height + 4.2m connecting the upper stands. Inside we planned catering, hospitality and bathroom services. On the short sides, the Novara museum (south side) and the fencing gym (north side) are provided.
Raised square
The square above ends with two large descending longitudinal staircases to allow easy evacuation in case of fire from both upper and lower stands.
On the first floor glazed volumes are positioned between the access stairs to contain the catering functions and the toilets.
The existing tribune is maintained as present, improving the visibility of the seats by means of spacers to be placed under the seats of the spectators. The skyboxes are maintained in the west tribune as this position is preferred in the stadiums for controlling the light during sunset. If they were positioned on the east side, they would have been disturbed by the strong light of the sunset. We have planned the renovation of the skyboxes in a superior position to guarantee a greater internal depth of about 6 meters. The existing seats have been raised to make them directly accessible from the box, with improved visibility and privacy. The spaces below can be used for television commentaries and for bars with easy access from the seats. Each skybox contains a glazed field lounge, a kitchen and a toilet. The centre of the tribune is reserved for press journalists. Under the existing tribune, hospitality functions have been provided for VIPs from the skybox, catering and press rooms. A lift has been added to directly connect the VIPs from the hospitality lounge to the access level to the skyboxes.
The new forum
In Phase 1 the construction of a new tribune is planned only on the long side to obtain a total number of 10,518 seats.
The two short sides only include the low stands of the curves, with catering boxes and services at the raised square level.
Roof structure
We planned a stadium with covered tribunes, through the remaking of the current roof and new roofs above the new tribunes. The roof structure was conceived entirely in steel and made up of 4 large corner spars that are inclined towards the outside. With a system of tie rods they support long reticular beams on which the secondary beams of each roof rest. This choice allows to realize the new roof of the old grandstand without interfering with the existing reinforced concrete structures. The trusses come out of the cover halfway to keep the coverage level lower, without interfering with the view from the skyboxes and the last rows of the new stands.
In phase 1 it is planned to make the 4 masts and covers only on the longitudinal sides. In phase 2 the stands are added on the short sides and the corresponding overlying covers. The cover is made of a mixed material of sheet metal and teflon to give an idea of maximum lightness and brightness, removing the risk of heaviness over the stands below.
Step 2
Phase 2 involves the construction of the new upper tribunes in the short sides and the extension of the long side stands in order to achieve the total number of 17,465 seats.
It is foreseen the realization of the roofs also on the short sides to cover all the tribune spaces – both longitudinal and curved.
With the completion of this phase the division into 4 sectors will be updated as follows:
Sector A 5190 seats / Sector B 3250 seats / Sector C 4976 seats / Sector D 3250 seats
Under the new tribunes there will be an expansion of the catering and service areas to meet the needs of the increased number of fans in the final configuration.






