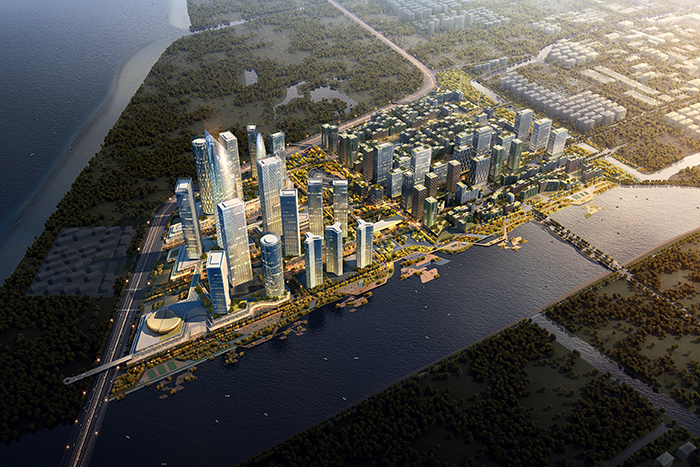
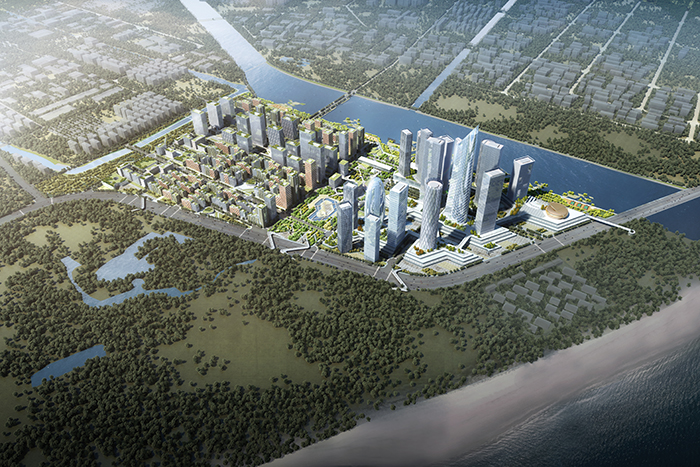
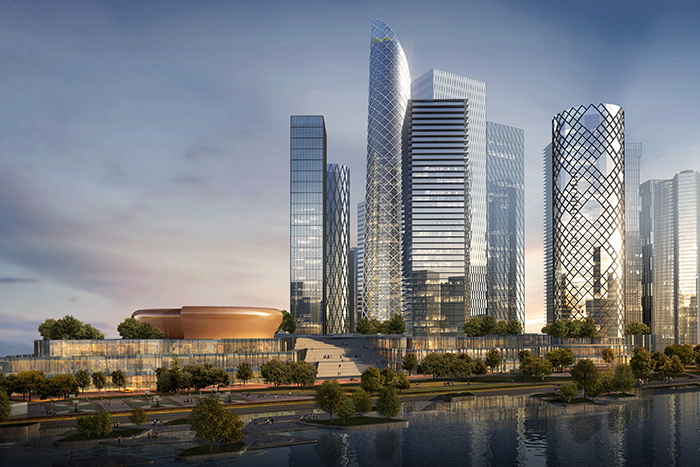
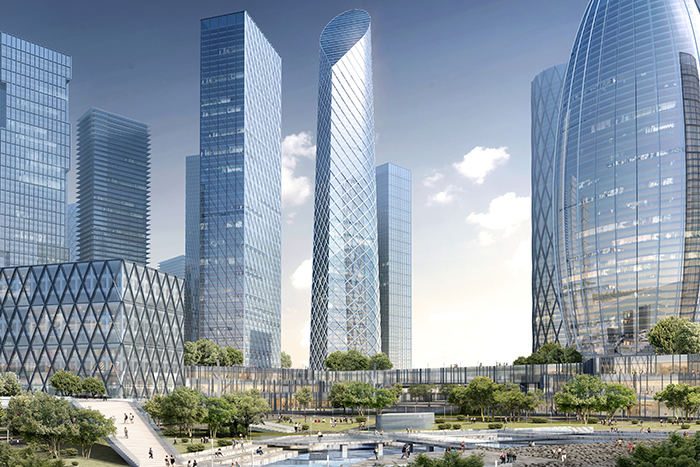
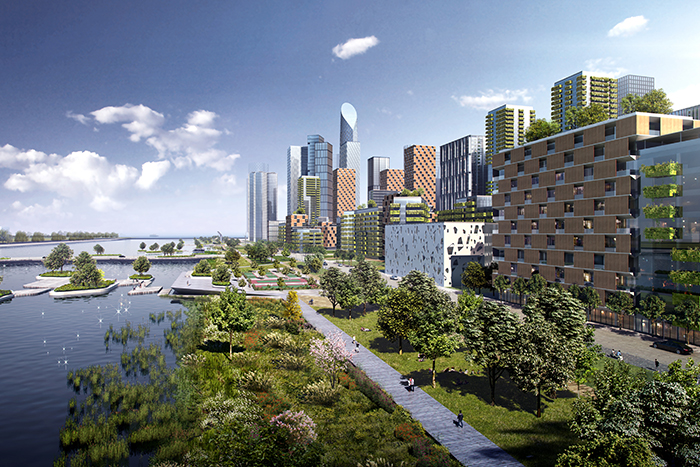
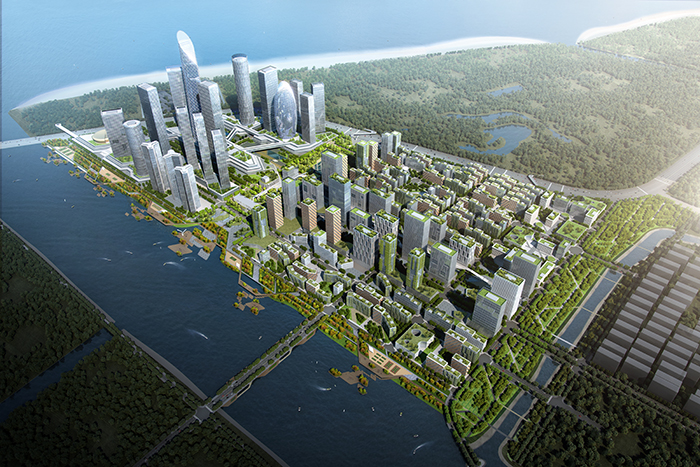
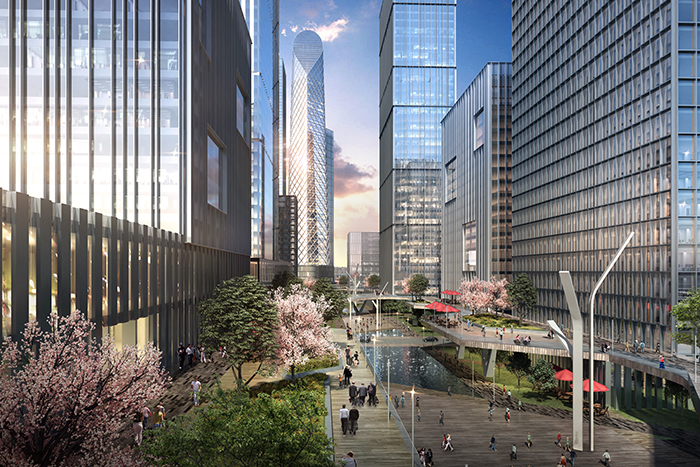
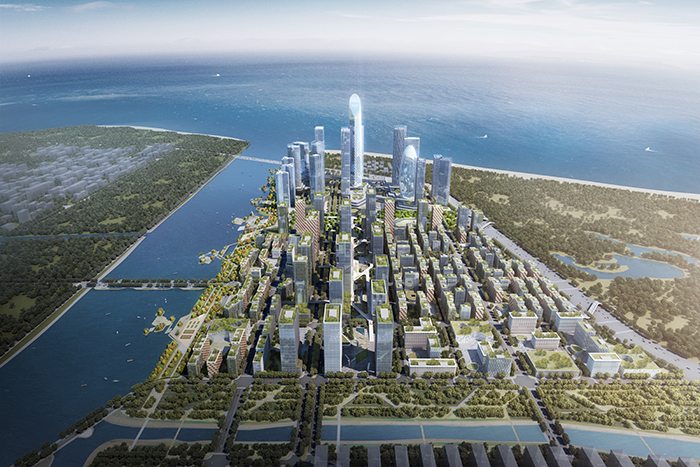
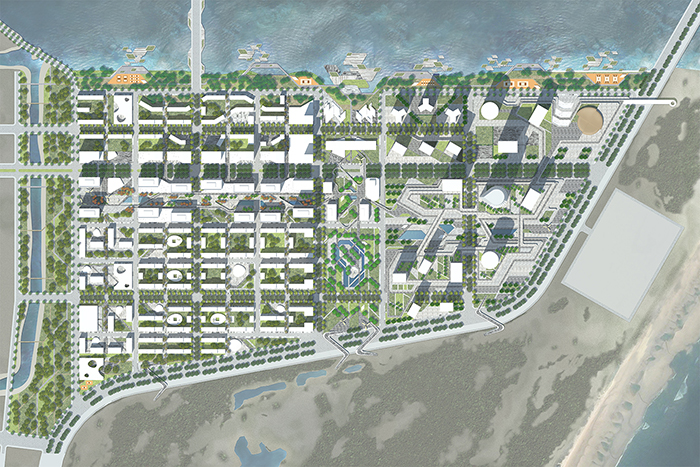
QINGDAO WEST COAST NEW DISTRICT CENTRAL VITALITY ECONOMIC CENTER
location
Qingdao, China
program
Offices, hotel, commercial, residential
client
Qingdao West Coast Development Company
limited competition
2nd Prize
design
2018
project
Andrea Maffei
coordination
Andrea Maffei Architects, Milan
design team
Giuliano Godoli, Matteo Montorsi, Matteo Gafforelli, Mirco Santi, Christophe Colombo / Andrea Maffei Architects, Milano
team leader
GALA China, Shanghai, Cina
landscape
Martha Schwartz & Partners, London
trasport
MIC Mobility in Chain, Milano
dimensions
total area
1,7 km
gross floor area
4.988.669 sqm
maximum height
456.0 mt
materials
concrete, steel, glass
location
Qingdao, China
program
Offices, hotel, commercial, residential
client
Qingdao West Coast Development Company
limited competition
2nd Prize
design
2018
project
Andrea Maffei
coordination
Andrea Maffei Architects, Milan
design team
Giuliano Godoli, Matteo Montorsi, Matteo Gafforelli, Mirco Santi, Christophe Colombo / Andrea Maffei Architects, Milano
team leader
GALA China, Shanghai, Cina
landscape
Martha Schwartz & Partners, London
trasport
MIC Mobility in Chain, Milano
dimensions
total area
1,7 km
gross floor area
4.988.669 sqm
maximum height
456.0 mt
materials
concrete, steel, glass
no links at the moment
no links at the moment
no publications at the moment
no publications at the moment
Qingdao West Cost new district central vitality economic zone project, in our mind is a combination of a quite rich mixture of environments characterized by a strong and well balanced blend of nature and city. First of all, we have understood that the project should be part of Qingdao strategy to reinforce its own role as the key hub of economic and trade cooperation of Northeast China, creating an intelligent and efficient science and innovation platform and service industry chain to promote the incubation and foster research and development innovation and financial investment, with a featured waterfront area under ecological harmony and sustainable development and a riverside and harmonious world garden city and livable demonstration city.
TWO CORRIDORS TWO POLARITIES TWO ZONE
To give answer to the said project goal our strategy named “Two Corridors, Two Polarities, Two Zone” provide and plan a clear skeleton of the town with appropriate development patterns.
TWO CORRIDORS
A One Mile City Hub along Century Avenue Corporate and Commercial Transit Corridor is an Ultra high-density, connected and vibrant city hub along Century Avenue, culminating in the High-density landmark tower cluster well positioned over multi-modal transportation hub. An Ultra-connected live and work environment built over major subway and road intersections, where land value and connectivity are highest and high density is advocated. forming multi-modal transportation hub contains all the function of our new urban lifestyle: Apartment, Office, Hotel, Retail & Entertainment.
Central Park Green & Cultural Corridor is ‘The Spine’ that connects the whole development.
Acts as the North South link through the whole of the development proposal joining the landscape elements of the public park to the rest of the scheme. Conversely it acts as a separator between the residential and commercial / office area defining and unifying the scheme. The Central park will cater for the more active sporting elements of the development, leaving the public waterfront park to be the more passive relaxing area.
TWO POLARITIES
Center of Excellence Multi-modal Transportation Hub is a high-density tower cluster well positioned over multi-modal transportation hub is a very important urban node with wide open space and park in order to offset the super-concentration of people; City hub is so dense we need more public space so that we open up the ground with sunken court to allow light into basement level. Upper level pedestrian skywalk is wide and well landscaped with public rooftop as urban room on many level. High-density tower cluster is well positioned over multi-modal transportation hub and require very important urban node with wide open space and park in order to offset the super-concentration of people. This high density tall buildings are porous and dissolve the ground plane into multiple public decks. Basement, ground and upper levels are activated to provide and enhanced and extended public realm. Mixed use buildings accommodate many and flexible uses and adaptable formats and providing multi-levelled public space focused on the concept of High-rise town into new vertical city.
Knowledge & Innovation Community Hub, is large mix-use designed to foster creative and entrepreneurial culture. Combining office space, R&D, educational and training, investment venture and incubator services, trade association and institutes, corporate technology partners, retail and entertainment to bring together students, researchers, entrepreneurs, residents in a smart linkage innovation eco-system where people can work-live-play.
Strategic goals open-mixed-use community to promote integration from different groups; create an east-west pedestrian backbone along the One-Mile City Hub; create high quality, active, sustainable environment to attract both, firm and talent.
Aboard the One Mile Central City Hub, Riverside Life-Style Zone a simple linear designed riverfront ideal to walk that provide directional pedestrian flow – alcoves and bay areas to create interest and informal socializing zones. and Eco-Neighborhood Community Zone will be developed filled with parks and greenery, community centers, and educational facilities.
Urban fabric is developed into flexible and pedestrian friendly small city blocks structured with the lower levels as a series of porous and interconnected public space and garden creating a sort of pedestrianized and sustainable high-density neighborhoods.
Small blocks connected by narrow streets and plazas using high quality pedestrian and soft mobility infrastructures. Mixed use and strong pedestrian connections give many of the advantages of urban neighborhoods European style.
A lifestyle of wealth and sustainability can attract new talent interested in a:
- Healthy, balanced and sustainable lifestyle
- Sustainable buildings and network of green spaces, residential spaces, retail, restaurant, schools, lodging sport and leisure facilities.
URBAN PLACE IN THE URBAN TRANSPORTATION NETWORK
The new urban center is based on a multi-modal transport strategy, where different modes integrate seamlessly.
The focus of the mobility strategy are sustainable modes: a high quality public transport system helps to decrease the reliance on cars fostering soft modes, like walking and biking.
The transit boulevard is at the heart of urban network, it is a multi-functional arterial designed to match and support mixed-use urban development. The transit system run along the boulevard forming the one-mile city hub.
Avenues allow more frequent intersections to guarantee high a high level of Connectivity and a more permeable pedestrian network, with frequent crossings.
Connector streets form a finer grid of approximately 1/8-10-mile spacing.
Each urban land use type has the appropriate scale and type of access. Town center is pedestrian friendly as well as accessible to the boulevard’s through traffic and transit line. The neighborhoods are directly accessible by foot, bus, car, and bike.
Main car access points and logistics flows are strategically kept at the edge of the site in order to avoid them to go through the core of the masterplan.
Qingdao West Cost new district central vitality economic zone project, in our mind is a combination of a quite rich mixture of environments characterized by a strong and well balanced blend of nature and city. First of all, we have understood that the project should be part of Qingdao strategy to reinforce its own role as the key hub of economic and trade cooperation of Northeast China, creating an intelligent and efficient science and innovation platform and service industry chain to promote the incubation and foster research and development innovation and financial investment, with a featured waterfront area under ecological harmony and sustainable development and a riverside and harmonious world garden city and livable demonstration city.
TWO CORRIDORS TWO POLARITIES TWO ZONE
To give answer to the said project goal our strategy named “Two Corridors, Two Polarities, Two Zone” provide and plan a clear skeleton of the town with appropriate development patterns.
TWO CORRIDORS
A One Mile City Hub along Century Avenue Corporate and Commercial Transit Corridor is an Ultra high-density, connected and vibrant city hub along Century Avenue, culminating in the High-density landmark tower cluster well positioned over multi-modal transportation hub. An Ultra-connected live and work environment built over major subway and road intersections, where land value and connectivity are highest and high density is advocated. forming multi-modal transportation hub contains all the function of our new urban lifestyle: Apartment, Office, Hotel, Retail & Entertainment.
Central Park Green & Cultural Corridor is ‘The Spine’ that connects the whole development.
Acts as the North South link through the whole of the development proposal joining the landscape elements of the public park to the rest of the scheme. Conversely it acts as a separator between the residential and commercial / office area defining and unifying the scheme. The Central park will cater for the more active sporting elements of the development, leaving the public waterfront park to be the more passive relaxing area.
TWO POLARITIES
Center of Excellence Multi-modal Transportation Hub is a high-density tower cluster well positioned over multi-modal transportation hub is a very important urban node with wide open space and park in order to offset the super-concentration of people; City hub is so dense we need more public space so that we open up the ground with sunken court to allow light into basement level. Upper level pedestrian skywalk is wide and well landscaped with public rooftop as urban room on many level. High-density tower cluster is well positioned over multi-modal transportation hub and require very important urban node with wide open space and park in order to offset the super-concentration of people. This high density tall buildings are porous and dissolve the ground plane into multiple public decks. Basement, ground and upper levels are activated to provide and enhanced and extended public realm. Mixed use buildings accommodate many and flexible uses and adaptable formats and providing multi-levelled public space focused on the concept of High-rise town into new vertical city.
Knowledge & Innovation Community Hub, is large mix-use designed to foster creative and entrepreneurial culture. Combining office space, R&D, educational and training, investment venture and incubator services, trade association and institutes, corporate technology partners, retail and entertainment to bring together students, researchers, entrepreneurs, residents in a smart linkage innovation eco-system where people can work-live-play.
Strategic goals open-mixed-use community to promote integration from different groups; create an east-west pedestrian backbone along the One-Mile City Hub; create high quality, active, sustainable environment to attract both, firm and talent.
Aboard the One Mile Central City Hub, Riverside Life-Style Zone a simple linear designed riverfront ideal to walk that provide directional pedestrian flow – alcoves and bay areas to create interest and informal socializing zones. and Eco-Neighborhood Community Zone will be developed filled with parks and greenery, community centers, and educational facilities.
Urban fabric is developed into flexible and pedestrian friendly small city blocks structured with the lower levels as a series of porous and interconnected public space and garden creating a sort of pedestrianized and sustainable high-density neighborhoods.
Small blocks connected by narrow streets and plazas using high quality pedestrian and soft mobility infrastructures. Mixed use and strong pedestrian connections give many of the advantages of urban neighborhoods European style.
A lifestyle of wealth and sustainability can attract new talent interested in a:
- Healthy, balanced and sustainable lifestyle
- Sustainable buildings and network of green spaces, residential spaces, retail, restaurant, schools, lodging sport and leisure facilities.
URBAN PLACE IN THE URBAN TRANSPORTATION NETWORK
The new urban center is based on a multi-modal transport strategy, where different modes integrate seamlessly.
The focus of the mobility strategy are sustainable modes: a high quality public transport system helps to decrease the reliance on cars fostering soft modes, like walking and biking.
The transit boulevard is at the heart of urban network, it is a multi-functional arterial designed to match and support mixed-use urban development. The transit system run along the boulevard forming the one-mile city hub.
Avenues allow more frequent intersections to guarantee high a high level of Connectivity and a more permeable pedestrian network, with frequent crossings.
Connector streets form a finer grid of approximately 1/8-10-mile spacing.
Each urban land use type has the appropriate scale and type of access. Town center is pedestrian friendly as well as accessible to the boulevard’s through traffic and transit line. The neighborhoods are directly accessible by foot, bus, car, and bike.
Main car access points and logistics flows are strategically kept at the edge of the site in order to avoid them to go through the core of the masterplan.






