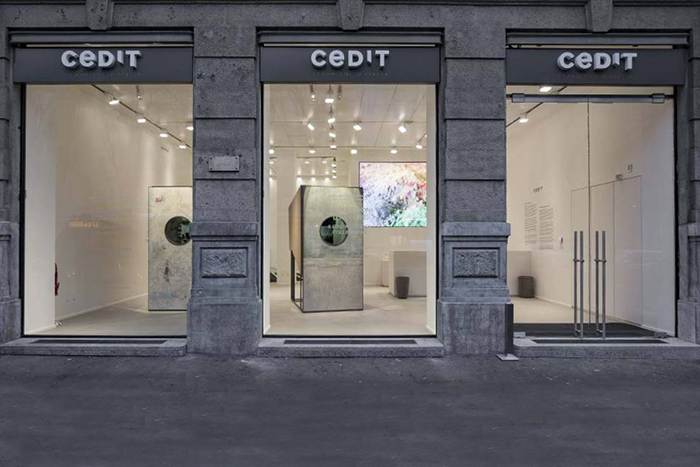
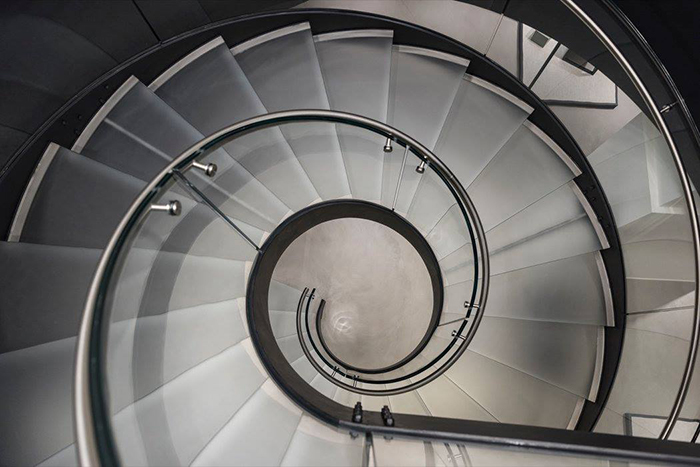
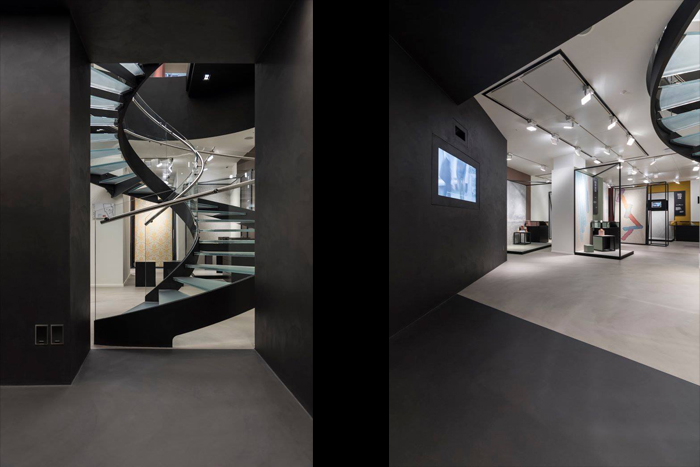
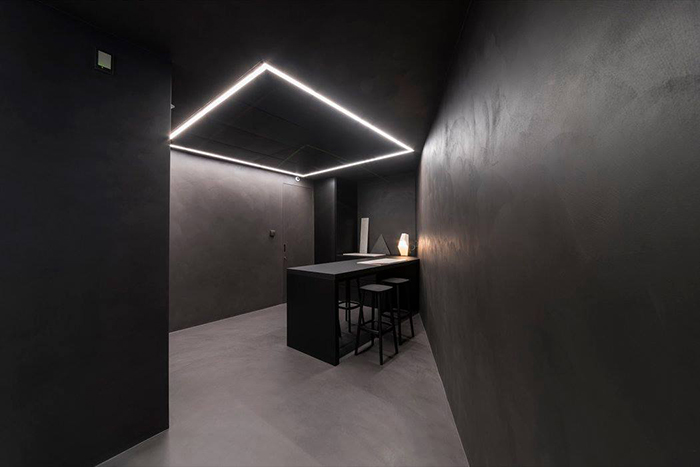
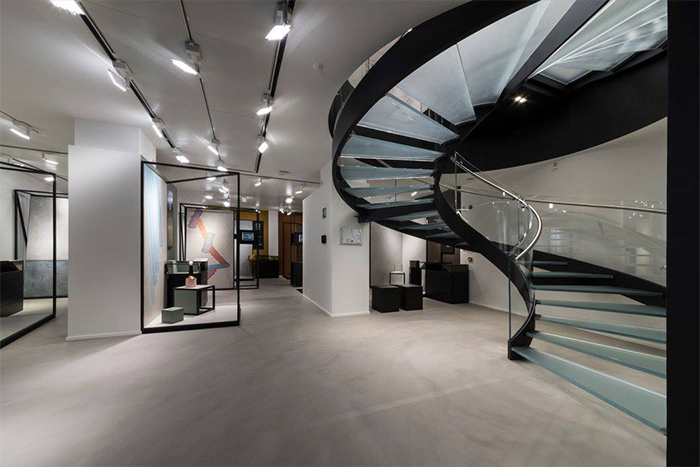
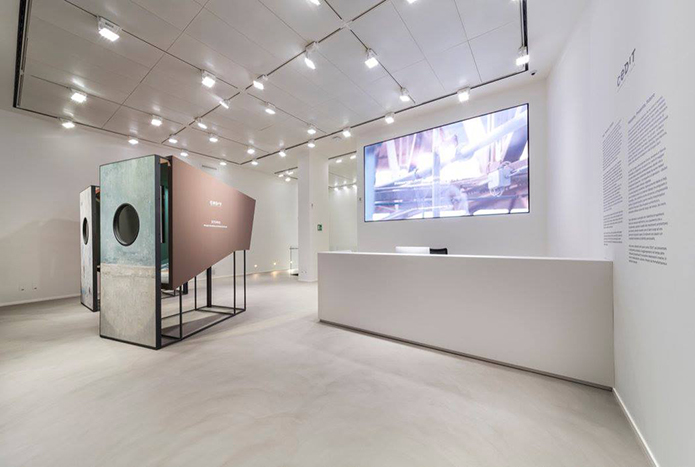
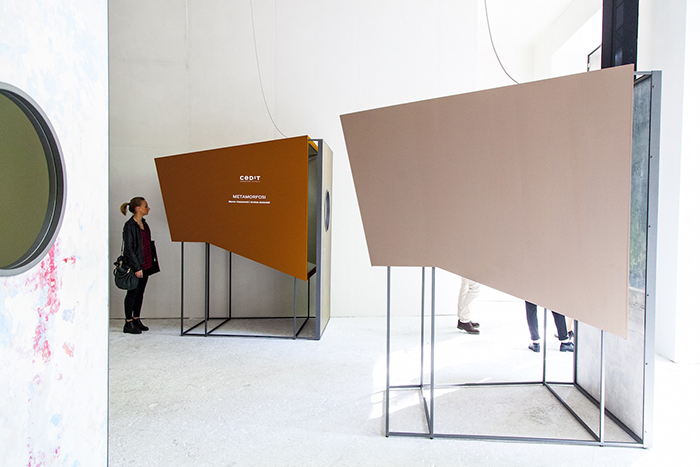
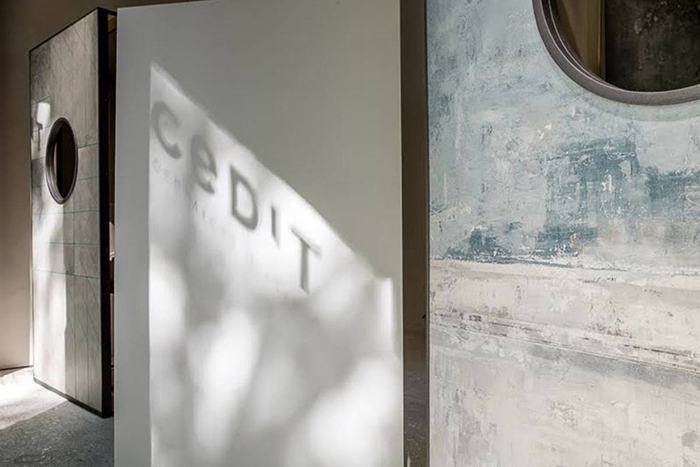
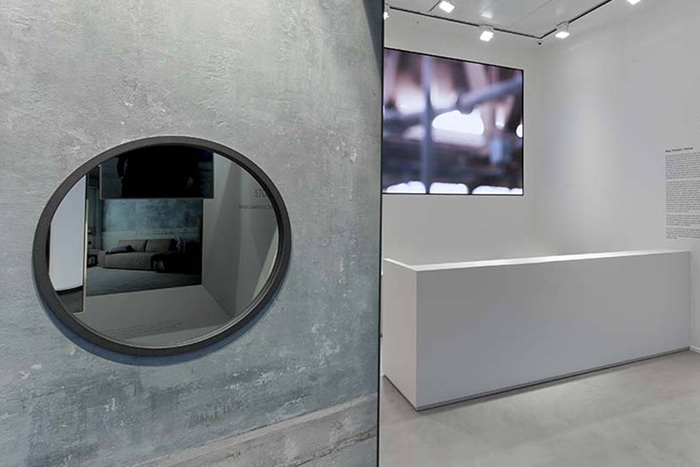
Flagship Store CEDIT
location
Milan, Foro Bonaparte 14
program
flagship store CEDIT
client
CEDIT/FLORIM ceramiche S.p.A./Claudio Lucchese
project
2016
end of works
2016
project
Andrea Maffei
coordination
Giuliano Godoli / Andrea Maffei Architects, Milan
design team
Giuliano Godoli / Andrea Maffei Architects, Milan
dimensions
surface
260 mq
materials
glass,steel,gres
location
Milan, Foro Bonaparte 14
program
flagship store CEDIT
client
CEDIT/FLORIM ceramiche S.p.A./Claudio Lucchese
project
2016
end of works
2016
project
Andrea Maffei
coordination
Giuliano Godoli / Andrea Maffei Architects, Milan
design team
Giuliano Godoli / Andrea Maffei Architects, Milan
dimensions
surface
260 mq
materials
glass,steel,gres
no links at the moment
no links at the moment
no publications at the moment
no publications at the moment
The new CEDIT showroom is located in Foro Bonaparte in Milan, a very prestigious area in the historic center of the city near the Castello Sforzesco and next to the new Florim showroom, of which CEDIT is the historic brand. The spaces are distributed on two levels, ground floor and basement, for a total net surface of 260 sqm. The three large showcases, made with a single large glass slab, each create a direct relationship between the interior and exterior spaces allowing anyone looking from outside to observe the interior space in its entirety. The main idea for this space was to create a neutral environment without internal partitions that would guarantee the maximum flexibility for the realization of several temporary micro installations in which to expose ceramic products each with their own texture. Above the counter, a large screen communicates brand new features. A large circular staircase entirely made of steel and glass leads to the basement where the ceramics show continues and where the samples of the products are located.
The new CEDIT showroom is located in Foro Bonaparte in Milan, a very prestigious area in the historic center of the city near the Castello Sforzesco and next to the new Florim showroom, of which CEDIT is the historic brand. The spaces are distributed on two levels, ground floor and basement, for a total net surface of 260 sqm. The three large showcases, made with a single large glass slab, each create a direct relationship between the interior and exterior spaces allowing anyone looking from outside to observe the interior space in its entirety. The main idea for this space was to create a neutral environment without internal partitions that would guarantee the maximum flexibility for the realization of several temporary micro installations in which to expose ceramic products each with their own texture. Above the counter, a large screen communicates brand new features. A large circular staircase entirely made of steel and glass leads to the basement where the ceramics show continues and where the samples of the products are located.






