





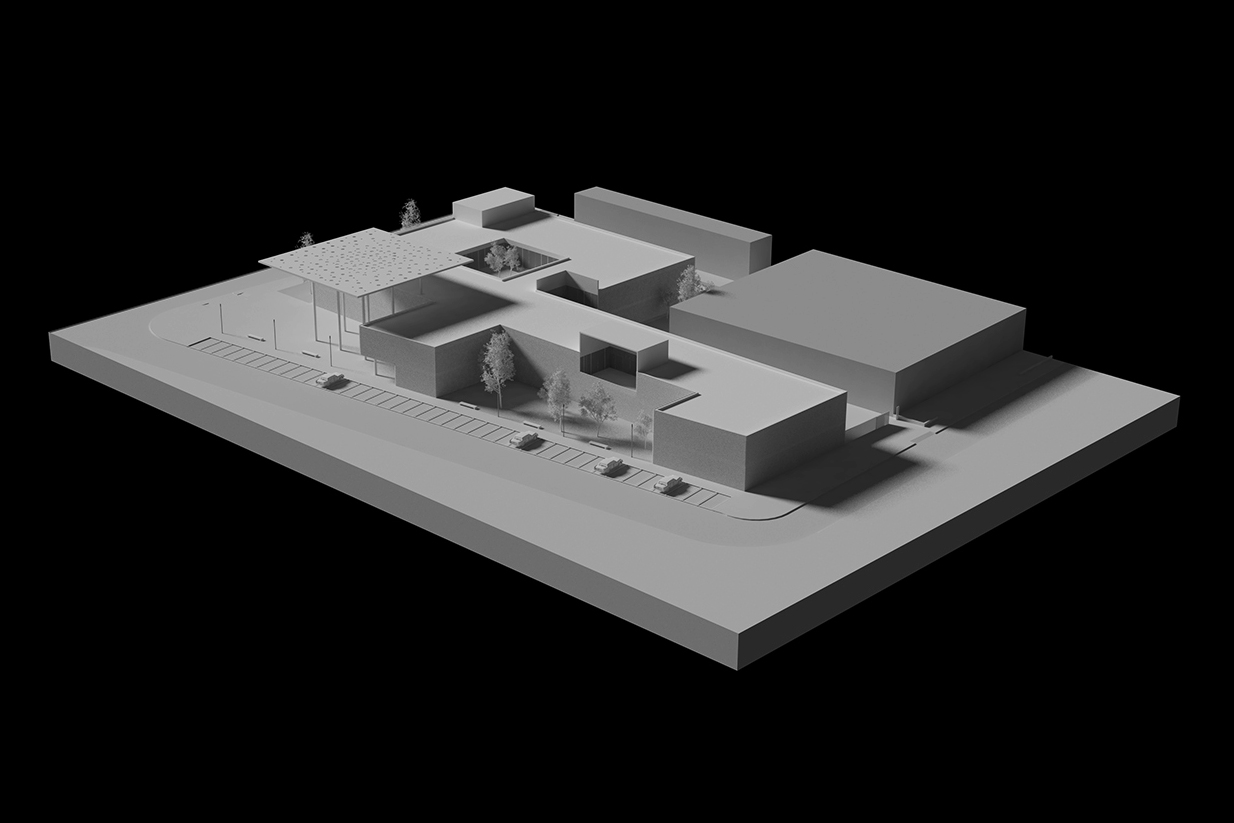
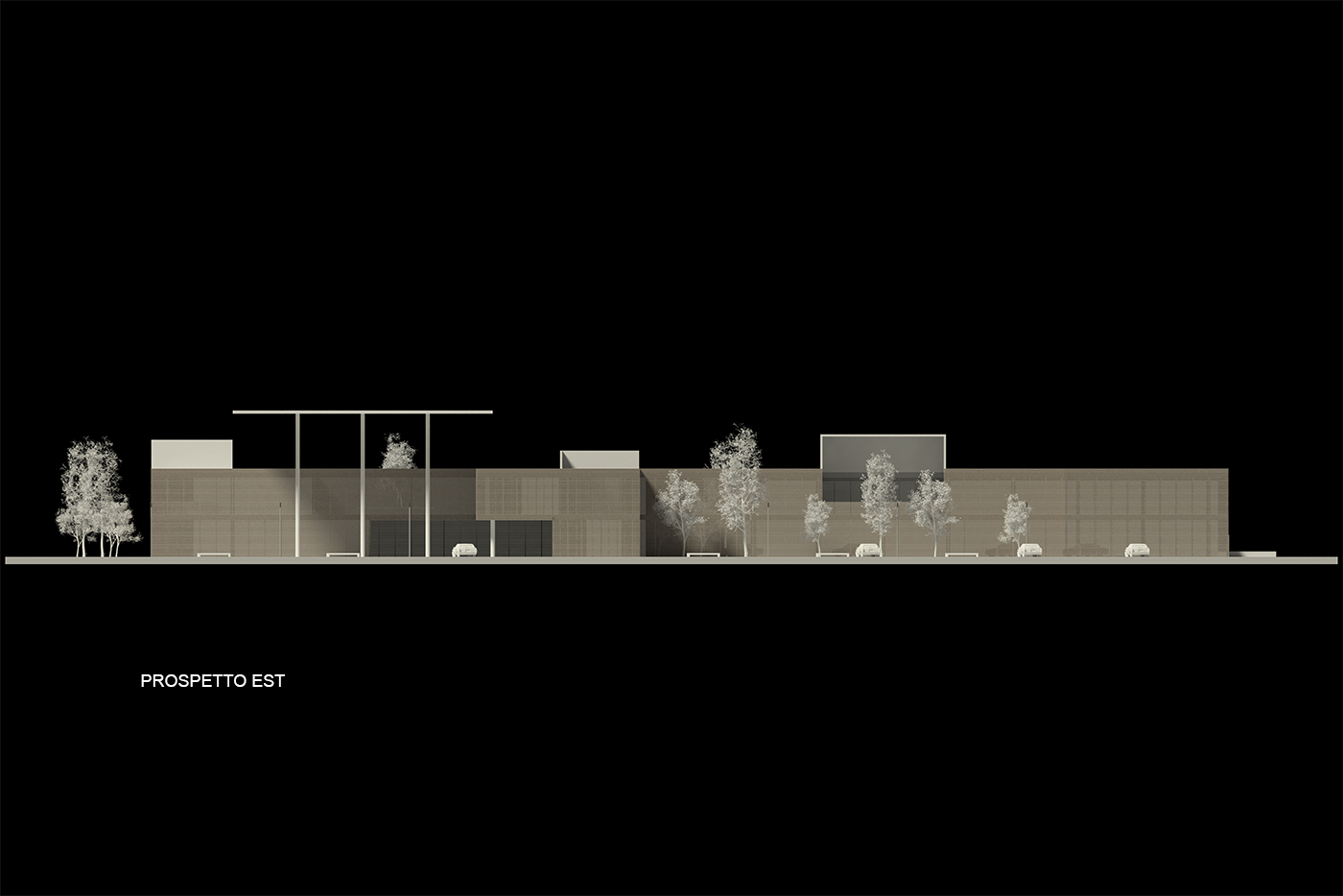
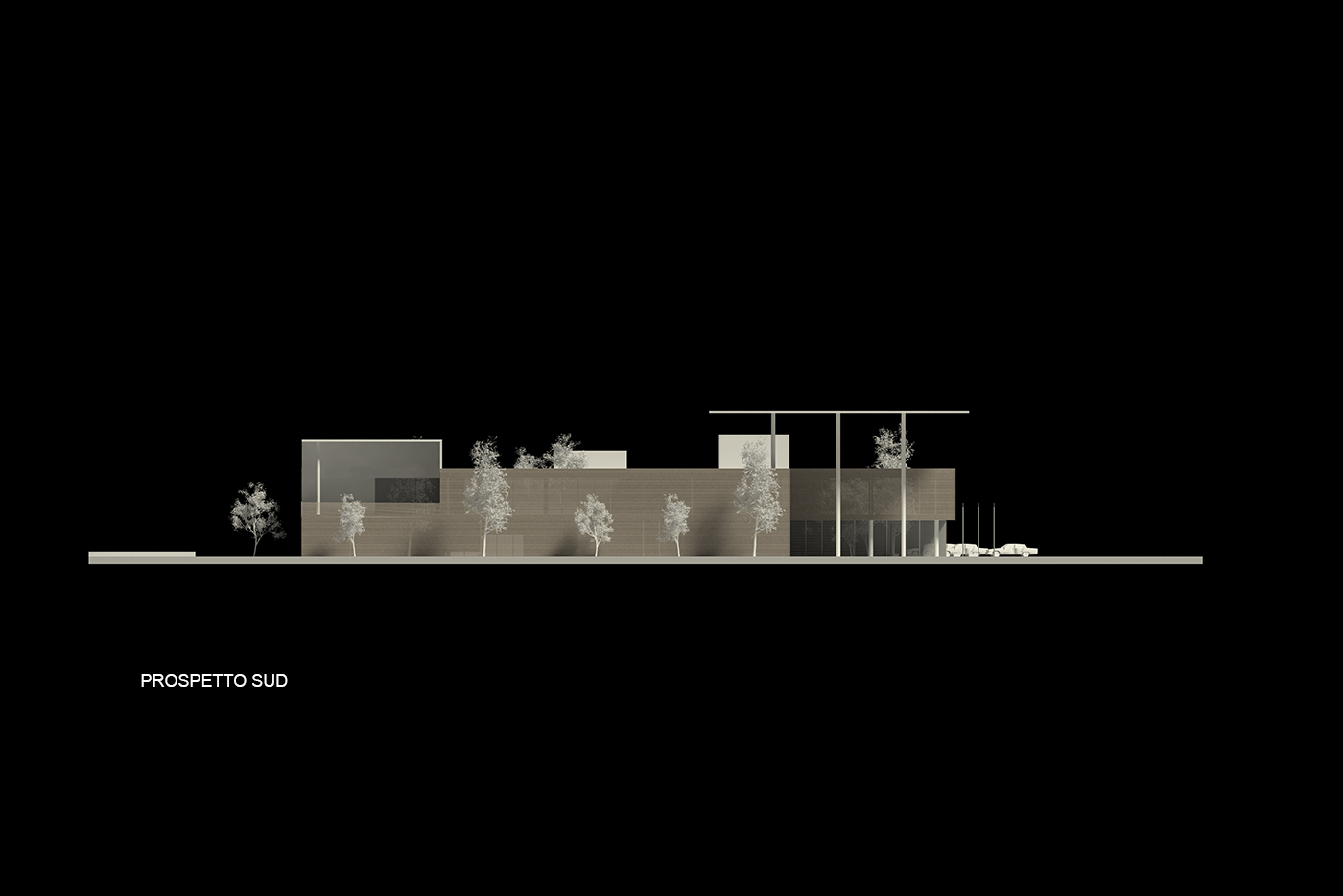
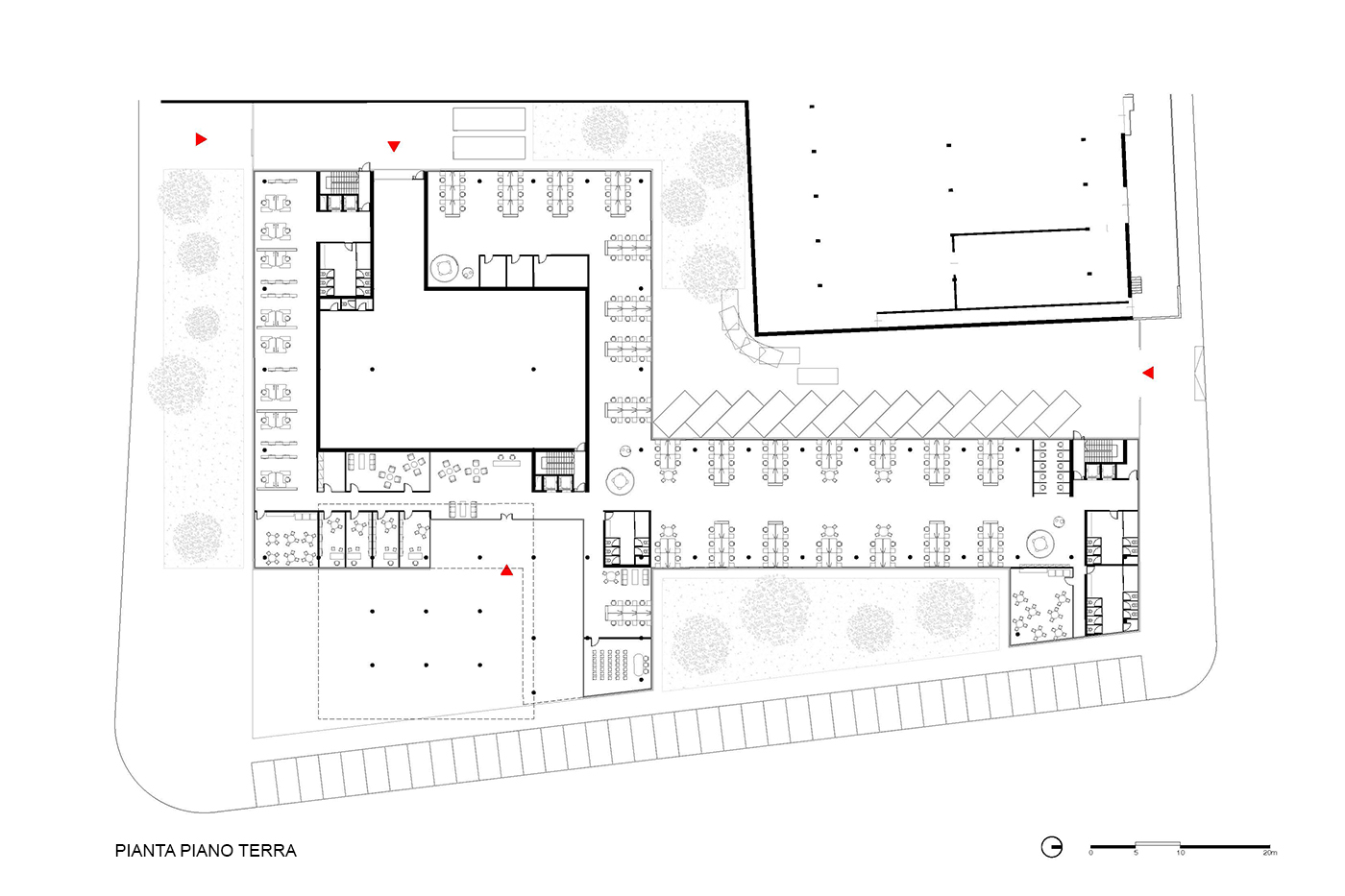
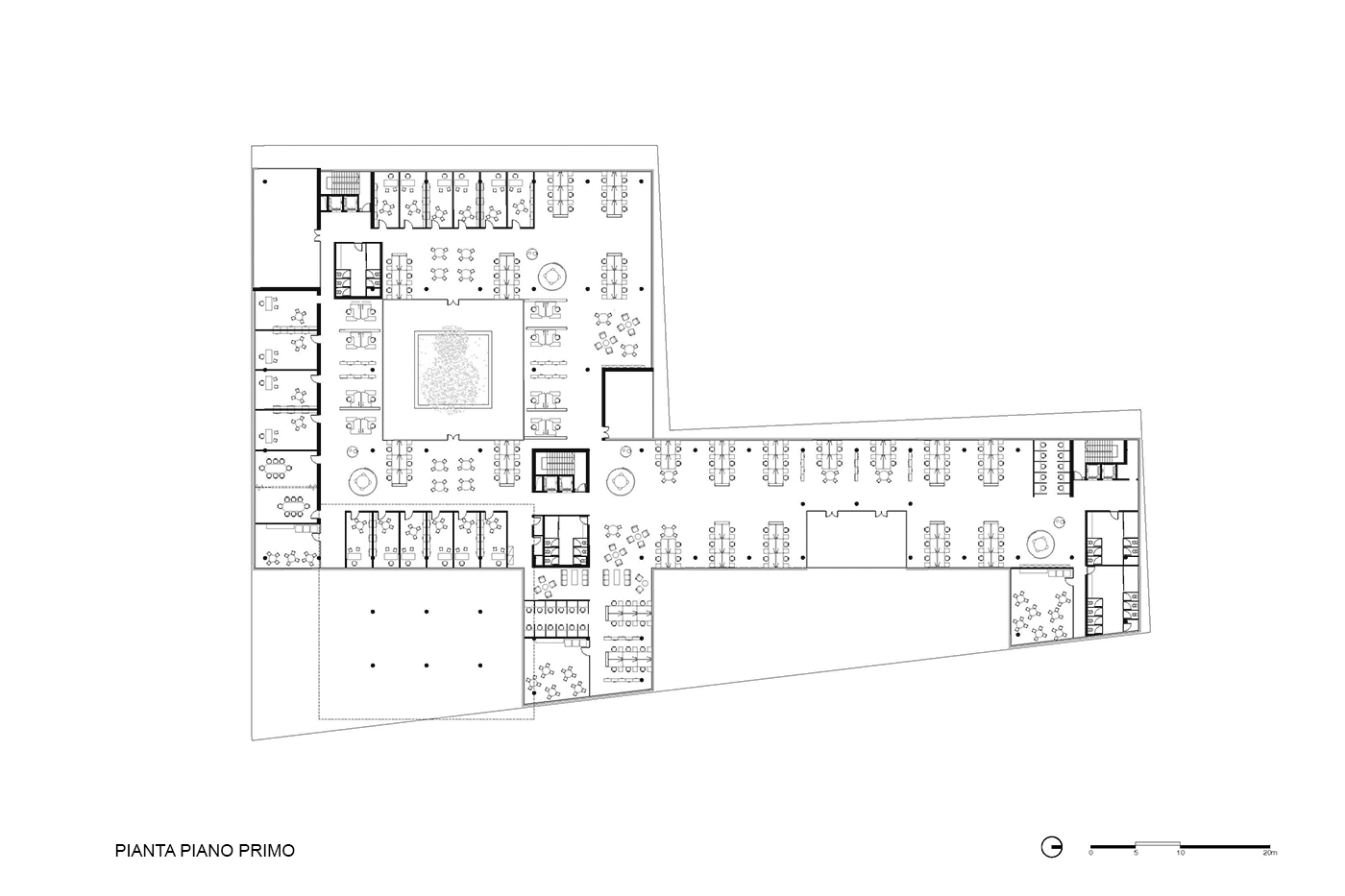
Stephenson 86 – Liuni
location
Milan,via G. Stephenson 86
program
office building
client
Liuni Spa
design
2016 competition special mention award
architect
Andrea Maffei
coordination
Ilario Occhipinti / Andrea Maffei Architects, Milano
design team
Ilario Occhipinti,Giuliano Godoli / Andrea Maffei Architects, Milano
dimension
site area
6.833 mq
gross area
4.723 mq
slc
5.682 mq
public space
3.650 mq
materials
reinforced concrete,steel,glass,greenwood
location
Milan,via G. Stephenson 86
program
office building
client
Liuni Spa
design
2016 competition special mention award
architect
Andrea Maffei
coordination
Ilario Occhipinti / Andrea Maffei Architects, Milano
design team
Ilario Occhipinti,Giuliano Godoli / Andrea Maffei Architects, Milano
dimension
site area
6.833 mq
gross area
4.723 mq
slc
5.682 mq
public space
3.650 mq
materials
reinforced concrete,steel,glass,greenwood
http://www.liuni.com/news-2016/progetta-stephenson-86-5-migliori-progetti-del-concorso-idee/
http://www.liuni.com/news-2016/progetta-stephenson-86-5-migliori-progetti-del-concorso-idee/
nessuna pubblicazione al momento
nessuna pubblicazione al momento
The context is typical of the periphery without references in urban morphology character, but only buildings in series, without places with a precise urban identity.
The indifference of the context needed a project that could be a point of reference with a strong attractiveness. We did not want to design a simple abstract parallelepiped. We thought a series of volumes that can tell a story made of mass and emptiness that would establish a dialogue with anyone who approached this space.
The composition and series of volumes actively participate in the creation of the gaps that now become the access gate to the complex characterized by a large canopy with concrete glass holes, which passes through the sunlight, now the garden of representation and space between public and private areas to create a pleasant and stimulating working space.
The interior space is divided into 14 m wide blocks to allow for optimum distribution of the offices and ensure maximum flexibility of configuration. A glass casing and dark wood that run horizontally along the entire length, generating a revolving solid in relation to the points of view, close these spaces. In front of the windows it is possible, by means of an electric pistons mechanism, to lift the horizontal shields to allow for greater visibility and to protect against the sun rays of the morning. Recreational spaces and hanging gardens, such as terraces and raised patio, are the result of further subtractions from the main monolithic mass. The concept was to alternate work spaces and informal spaces where it was possible to promote exchange and dialogue between users, without separating them but by inserting them appropriately into open spaces.
The context is typical of the periphery without references in urban morphology character, but only buildings in series, without places with a precise urban identity.
The indifference of the context needed a project that could be a point of reference with a strong attractiveness. We did not want to design a simple abstract parallelepiped. We thought a series of volumes that can tell a story made of mass and emptiness that would establish a dialogue with anyone who approached this space.
The composition and series of volumes actively participate in the creation of the gaps that now become the access gate to the complex characterized by a large canopy with concrete glass holes, which passes through the sunlight, now the garden of representation and space between public and private areas to create a pleasant and stimulating working space.
The interior space is divided into 14 m wide blocks to allow for optimum distribution of the offices and ensure maximum flexibility of configuration. A glass casing and dark wood that run horizontally along the entire length, generating a revolving solid in relation to the points of view, close these spaces. In front of the windows it is possible, by means of an electric pistons mechanism, to lift the horizontal shields to allow for greater visibility and to protect against the sun rays of the morning. Recreational spaces and hanging gardens, such as terraces and raised patio, are the result of further subtractions from the main monolithic mass. The concept was to alternate work spaces and informal spaces where it was possible to promote exchange and dialogue between users, without separating them but by inserting them appropriately into open spaces.






