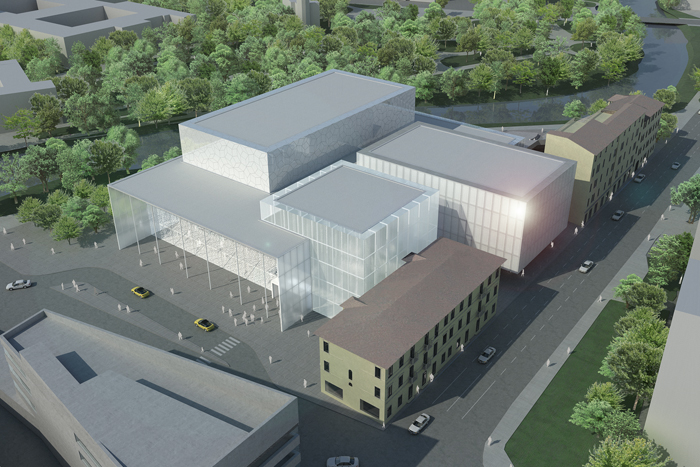
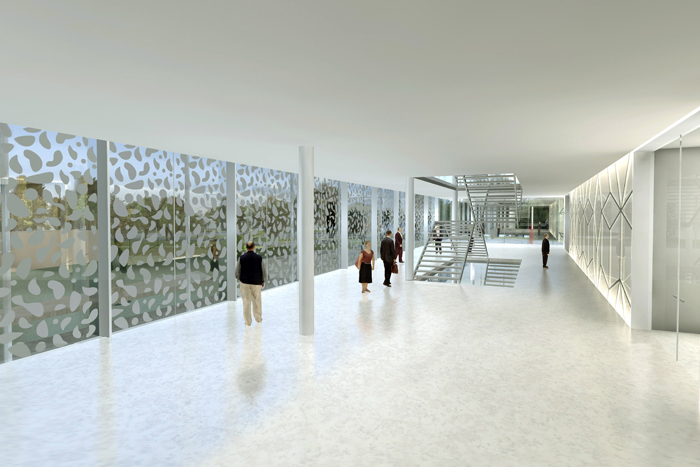
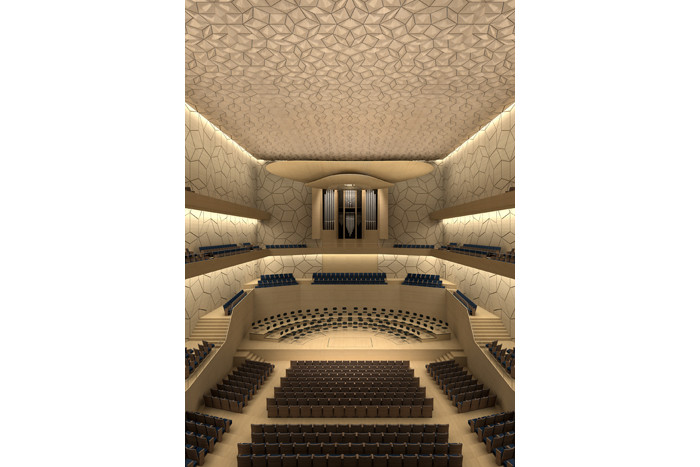
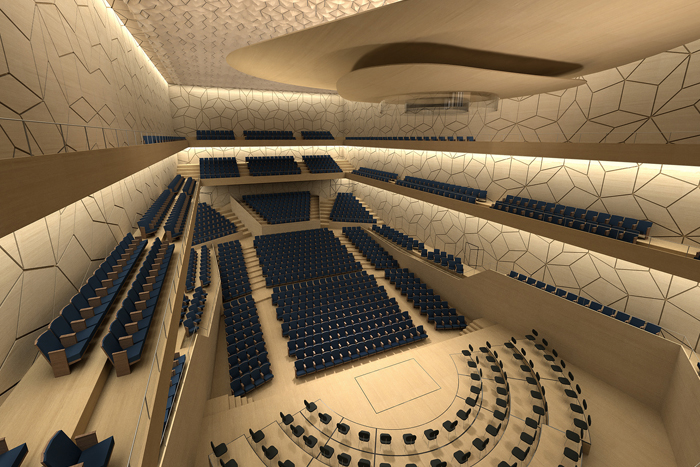
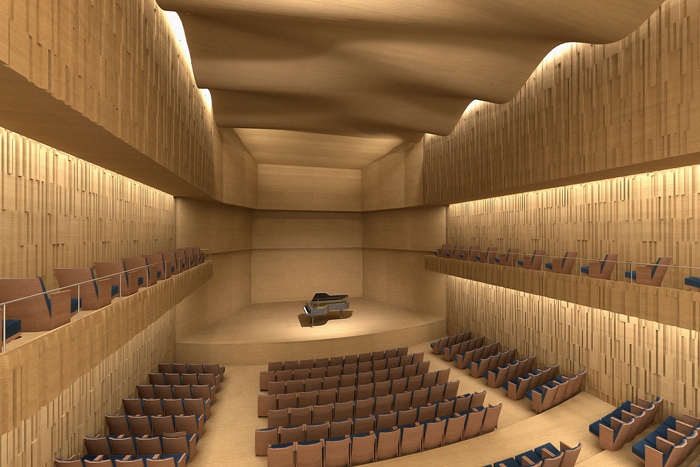
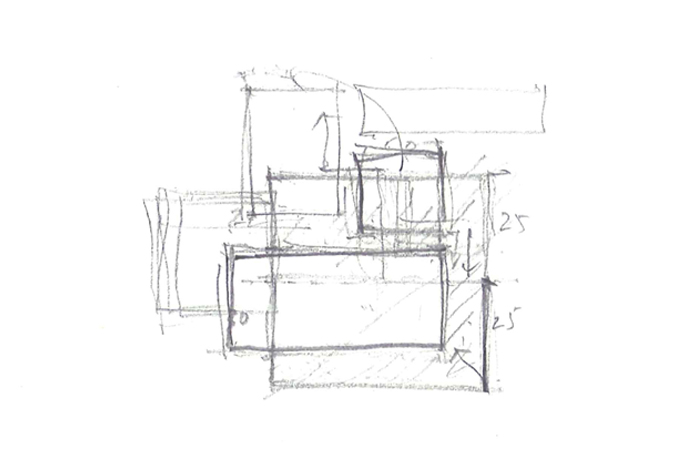
Padova Concert Hall
project
Padova Concert Hall
location
Padova
program
concert hall
client
City of Padova
competiton
2007
project
Arata Isozaki , Andrea Maffei
design
Hidenari Arai, Takeshi Miura, Kenji Yatsu, Rawad Choubassi, Simone Utzeri, Filippo Biagi, Atsuko Suzuki
associate
Stefano Tozzi, M+T & Partners
structure
ing. Mutsuro Sasaki, SAPS Tokyo
plants
ing. Manuele Petranelli, Spring srl, Firenze
acoustic
ing. Robert Essert / Sound Space Design Ltd., Londra
theatre
arch. Joshua Dachs / Fisher Dachs Associates Inc., New York
project
Padova Concert Hall
location
Padova
program
concert hall
client
City of Padova
competiton
2007
project
Arata Isozaki , Andrea Maffei
design
Hidenari Arai, Takeshi Miura, Kenji Yatsu, Rawad Choubassi, Simone Utzeri, Filippo Biagi, Atsuko Suzuki
associate
Stefano Tozzi, M+T & Partners
structure
ing. Mutsuro Sasaki, SAPS Tokyo
plants
ing. Manuele Petranelli, Spring srl, Firenze
acoustic
ing. Robert Essert / Sound Space Design Ltd., Londra
theatre
arch. Joshua Dachs / Fisher Dachs Associates Inc., New York
currently no links
currently no links
currently no publications
currently no publications
Padova Concert Hall competition
The competition site pseudo – triangular shape of approximately 13,700 square meters is located immediately north of the historic center of Padua, bounded on the south by walls of the channel Piovego, north side by the Trieste street and east side by Gozzi street; from the south west street of the canal lies the museum area of the Scrovegni Chapel, the complex of the Hermitans and the gardens of the Arena, on south-east, the whole complex of the University colleges developed at the beginning of the XXth century. The context has a strong industrial connotation due to the presence of the market both fluvial (channel Piovego) and rail (train station). Currently, the area of competition is used as a station for buses, the canopies of the station currently on the site will be demolished, on the north side, in Via Trieste, there are two buildings for a total non-continuous front of about 100 m, to be preserved in their original external structure, converting the functional requirements of the new structure.
The building is facing with the main entrance, visually permeable, on via Gozzi and closes along the street via Trieste, creating a curtain with the two existing buildings, reassembling the existing long stick, now devoted to different facilities, to technical access and to spaces of technical movement. An outdoor theater performances, linked to the internal Auditorium and visual axis with the Scrovegni Chapel, close the project to the west and dialogue to the bastion wall on the opposite side of the canal Piovego, creating a west pole alternative to the main entrance on the east. The main hall of 1,400 seats is developed to the east – west, creating a longitudinal axis, the small hall, with 400 seats, is located on the north, balancing the composition. A balanced complex that protects the most impacting road axis to the north, to open the city to the east with an entrance strongly characterized and recognizable, and on the south, in a quiet more delicate glass volumes, towards the nature, water, green, quiet and the beautiful historical materiality of the buildings in Padua.
The complex can be read as the aggregation of five main buildings, easily identifiable in the multilevel floor plans: 1) square 50 × 50 m: the basic figure is a square matrix 50 m wide, with the function of alloying the other figures connected with it, 2) 40.45 × 40.45 m square, a second element, always square, the side has the golden section of the halfside of the square matrix (25.00 m x 40.45 m = 1.6180 approx.), 3) 40.45 × 25 m rectangle, a third element has as its sides, the halfside of the basic element (25 m) and its aureus segment (40.451 m), 4) 25 × 25m square, a fourth element has the side, the halfside (25 m) of the square matrix (50 m), 5) 50 × 25 m rectangle, a fifth element has as its side, the one of a square matrix (50 m) and halfside the square matrix (25 m). The square matrix becomes basic and unifying element of all the other 4 figures in its outline. Functionally acts as a connecting element and distribution in addition to being the head of the complex on via Gozzi. The square number 2, functionally can be read as the space for ancillary services personnel to the scene and the panoramic restaurant. The rectangle 3 functionally coincides with the small hall. The square number 4 corresponds to the foyer of the Auditorium, the rectangle 5, finally, is the great concert hall. Arranged and rotated according to a compositional logic and functional, the 5 elements create all of the Auditorium, while being highly functional units identified by the distinct and different elevations. The square 50 × 50 m rises up on via Gozzi with the front of the Auditorium entrance framed by a canopy that frames a glazed facade of 14.50 m containg spaces spread over 4 floors above ground. From the top the composition is clear and makes intelligible the composition elements. From the large basic square, the shapes of the two halls rise up, one large and one small, the glass box of the foyer and the fritted facade panoramic restaurant on the west.
In the plastic homogeneity of the complex, the precious glass box in the foyer is shining, 20m high and set to the north – east of the basic square box and the building preserved in the east. The two sides of the square transparent box stand up: on the east the front of the entrance bright and transparent, on the west side the volume translucent and screen-printed of the restaurant panoramic towards the historic centre of the city of Padua. Both the box of the foyer and the west part of the basic square, dedicated to the restaurant, are characterized by a fritted glass exterior facade, with a different degree of transparency, more transparent and permeable in the volume of the restaurant to give to the guests the spectacular view over the canal, and the green on all the Scrovegni. In the front east entrance, it is designed to use a screen-printed glass, so as to adequately protect and insulate the interior from the city context, and in particular via Gozzi. The three main boxes of the project, the volume of the big hall, the small hall and the basic square 50 m x50 m, have a steel mesh, with the function of supporting the finishes of the three objects: from the inside to outside, a glass surface, the steel frame, panels in alabaster and glass again to finish. The alabaster, cut into thin sheets is fairly permeable to light, which tends to highlight its veins. The small hall uses a steel orthogonal mesh to support the panels of alabaster and glass. The great hall is characterized by a steel mesh with a Penrose pattern, named from the English mathematician Sir Roger Penrose who invented it. The pattern chosen, a rhomboid shape, ensures that all lines of the drawing have the same length. Sir Roger Penrose (Colchester, UK 1931), professor of mathematics at Oxford University, received the Wolf Prize in 1988 for his studies on the structure of the universe. It’s interesting to remember Penrose’s relationship with art and more specifically with the Dutch engraver Mauritius Cornelius Escher, a family friend, who was inspired by his geometrical figures “impossible” as the triangle (1954) and the stairs, in some of his famous works as “The Waterfall”. Always interested in the paradox and in the limits of science, Penrose developed in 1974 a complex mathematical theory that can cover a flat surface with a limited number of geometric shapes without ever repeating the same drawing and irregularly. Initially he studied this system using thousands of geometric shapes and after years of research and careful study, he got in reducing them to 6 and then amazingly just in 2 shapes. The choice of a mathematical model, like Penrose, is aiming to optimize the subjectivity of an organic form through mathematical rules that will automatically check the dimensions and surfaces, without bringing it to orthogonal solutions but keeping it in an irregular aperiodic distributions. The design of the facades uses the different thicknesses of the alabaster panels that cover the box and the types of glass, so the concert halls are less transparent than the box 50 × 50 m, and the great hall more opaque than the little hall. All the 5 boxes are completed on their top by a flat roof, finished with a layer of white gravel.
Padova Concert Hall competition
The competition site pseudo – triangular shape of approximately 13,700 square meters is located immediately north of the historic center of Padua, bounded on the south by walls of the channel Piovego, north side by the Trieste street and east side by Gozzi street; from the south west street of the canal lies the museum area of the Scrovegni Chapel, the complex of the Hermitans and the gardens of the Arena, on south-east, the whole complex of the University colleges developed at the beginning of the XXth century. The context has a strong industrial connotation due to the presence of the market both fluvial (channel Piovego) and rail (train station). Currently, the area of competition is used as a station for buses, the canopies of the station currently on the site will be demolished, on the north side, in Via Trieste, there are two buildings for a total non-continuous front of about 100 m, to be preserved in their original external structure, converting the functional requirements of the new structure.
The building is facing with the main entrance, visually permeable, on via Gozzi and closes along the street via Trieste, creating a curtain with the two existing buildings, reassembling the existing long stick, now devoted to different facilities, to technical access and to spaces of technical movement. An outdoor theater performances, linked to the internal Auditorium and visual axis with the Scrovegni Chapel, close the project to the west and dialogue to the bastion wall on the opposite side of the canal Piovego, creating a west pole alternative to the main entrance on the east. The main hall of 1,400 seats is developed to the east – west, creating a longitudinal axis, the small hall, with 400 seats, is located on the north, balancing the composition. A balanced complex that protects the most impacting road axis to the north, to open the city to the east with an entrance strongly characterized and recognizable, and on the south, in a quiet more delicate glass volumes, towards the nature, water, green, quiet and the beautiful historical materiality of the buildings in Padua.
The complex can be read as the aggregation of five main buildings, easily identifiable in the multilevel floor plans: 1) square 50 × 50 m: the basic figure is a square matrix 50 m wide, with the function of alloying the other figures connected with it, 2) 40.45 × 40.45 m square, a second element, always square, the side has the golden section of the halfside of the square matrix (25.00 m x 40.45 m = 1.6180 approx.), 3) 40.45 × 25 m rectangle, a third element has as its sides, the halfside of the basic element (25 m) and its aureus segment (40.451 m), 4) 25 × 25m square, a fourth element has the side, the halfside (25 m) of the square matrix (50 m), 5) 50 × 25 m rectangle, a fifth element has as its side, the one of a square matrix (50 m) and halfside the square matrix (25 m). The square matrix becomes basic and unifying element of all the other 4 figures in its outline. Functionally acts as a connecting element and distribution in addition to being the head of the complex on via Gozzi. The square number 2, functionally can be read as the space for ancillary services personnel to the scene and the panoramic restaurant. The rectangle 3 functionally coincides with the small hall. The square number 4 corresponds to the foyer of the Auditorium, the rectangle 5, finally, is the great concert hall. Arranged and rotated according to a compositional logic and functional, the 5 elements create all of the Auditorium, while being highly functional units identified by the distinct and different elevations. The square 50 × 50 m rises up on via Gozzi with the front of the Auditorium entrance framed by a canopy that frames a glazed facade of 14.50 m containg spaces spread over 4 floors above ground. From the top the composition is clear and makes intelligible the composition elements. From the large basic square, the shapes of the two halls rise up, one large and one small, the glass box of the foyer and the fritted facade panoramic restaurant on the west.
In the plastic homogeneity of the complex, the precious glass box in the foyer is shining, 20m high and set to the north – east of the basic square box and the building preserved in the east. The two sides of the square transparent box stand up: on the east the front of the entrance bright and transparent, on the west side the volume translucent and screen-printed of the restaurant panoramic towards the historic centre of the city of Padua. Both the box of the foyer and the west part of the basic square, dedicated to the restaurant, are characterized by a fritted glass exterior facade, with a different degree of transparency, more transparent and permeable in the volume of the restaurant to give to the guests the spectacular view over the canal, and the green on all the Scrovegni. In the front east entrance, it is designed to use a screen-printed glass, so as to adequately protect and insulate the interior from the city context, and in particular via Gozzi. The three main boxes of the project, the volume of the big hall, the small hall and the basic square 50 m x50 m, have a steel mesh, with the function of supporting the finishes of the three objects: from the inside to outside, a glass surface, the steel frame, panels in alabaster and glass again to finish. The alabaster, cut into thin sheets is fairly permeable to light, which tends to highlight its veins. The small hall uses a steel orthogonal mesh to support the panels of alabaster and glass. The great hall is characterized by a steel mesh with a Penrose pattern, named from the English mathematician Sir Roger Penrose who invented it. The pattern chosen, a rhomboid shape, ensures that all lines of the drawing have the same length. Sir Roger Penrose (Colchester, UK 1931), professor of mathematics at Oxford University, received the Wolf Prize in 1988 for his studies on the structure of the universe. It’s interesting to remember Penrose’s relationship with art and more specifically with the Dutch engraver Mauritius Cornelius Escher, a family friend, who was inspired by his geometrical figures “impossible” as the triangle (1954) and the stairs, in some of his famous works as “The Waterfall”. Always interested in the paradox and in the limits of science, Penrose developed in 1974 a complex mathematical theory that can cover a flat surface with a limited number of geometric shapes without ever repeating the same drawing and irregularly. Initially he studied this system using thousands of geometric shapes and after years of research and careful study, he got in reducing them to 6 and then amazingly just in 2 shapes. The choice of a mathematical model, like Penrose, is aiming to optimize the subjectivity of an organic form through mathematical rules that will automatically check the dimensions and surfaces, without bringing it to orthogonal solutions but keeping it in an irregular aperiodic distributions. The design of the facades uses the different thicknesses of the alabaster panels that cover the box and the types of glass, so the concert halls are less transparent than the box 50 × 50 m, and the great hall more opaque than the little hall. All the 5 boxes are completed on their top by a flat roof, finished with a layer of white gravel.






