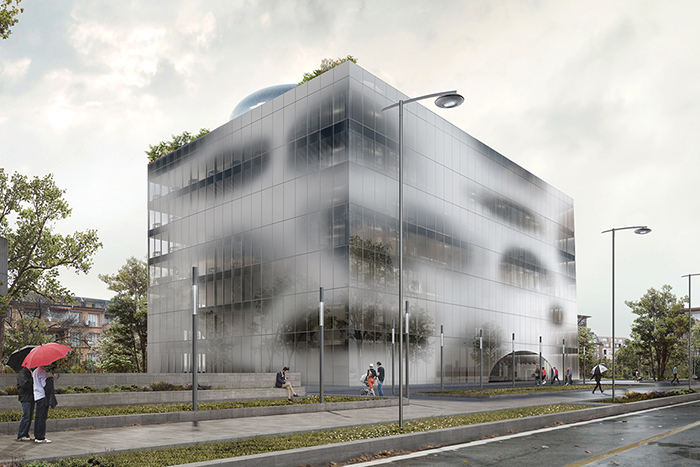
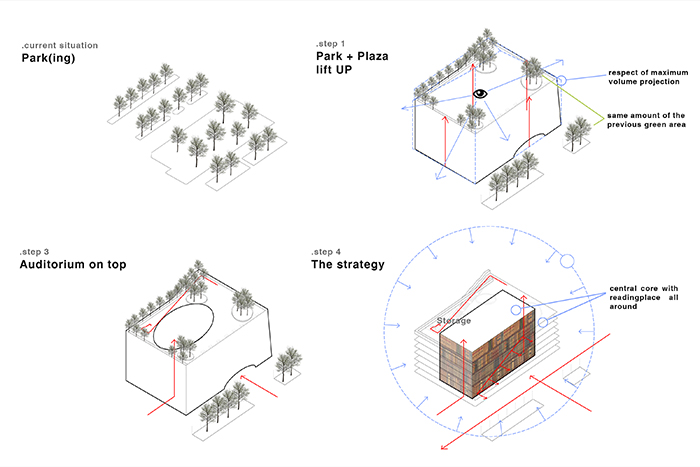
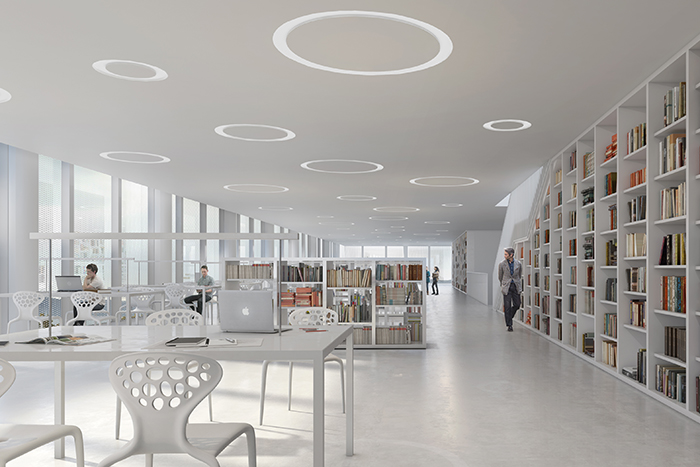
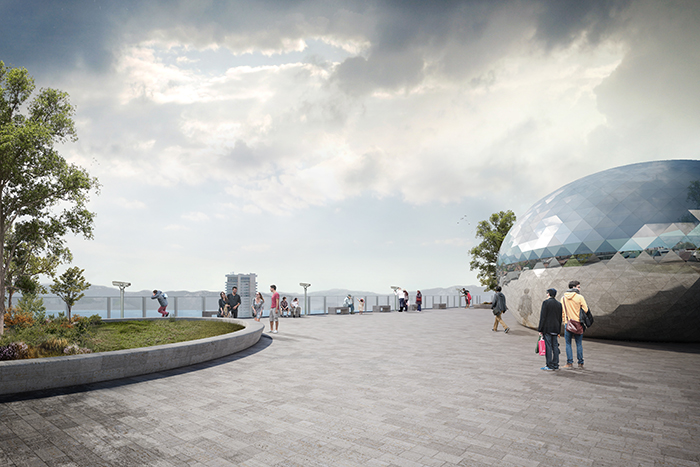
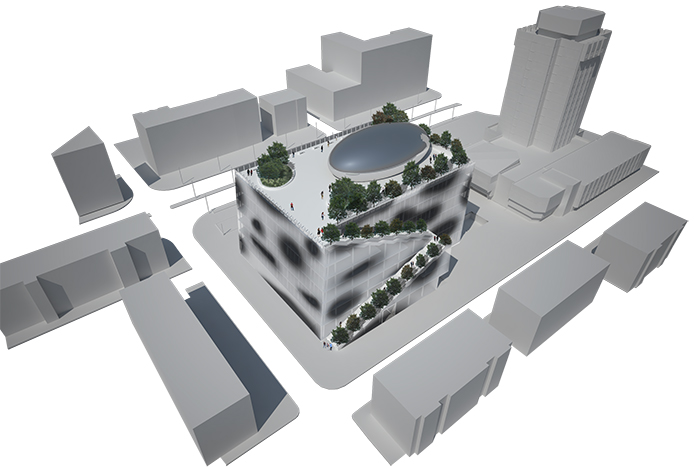
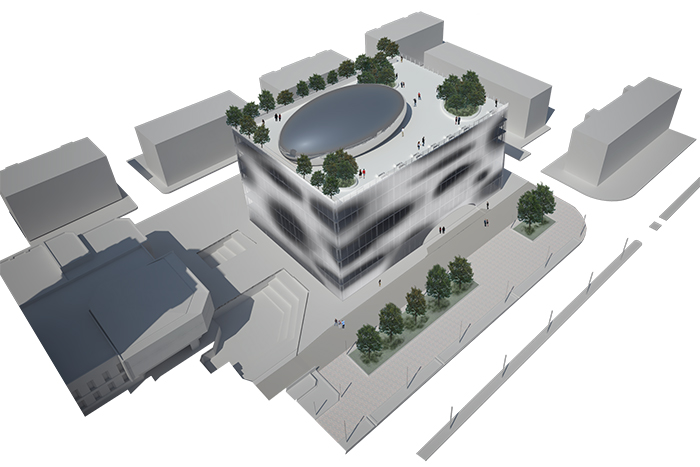
New Varna Library
location
Varna Bulgaria
program
Library
client
Varna Municipality
competition date
November 2015
design
Andrea Maffei
coordination
Andrea Maffei Architects
design team
Ilario Occhipinti, Giuliano Godoli, Davide Cazzaniga,Federica MottaI/ Andrea Maffei Architects s.r.l. Milano
dimensions
total area
18.240 sqm
covered area
2.750 sqm
maximum height
39 mt
materials
concrete, steel, glass
location
Varna Bulgaria
program
Library
client
Varna Municipality
competition date
November 2015
design
Andrea Maffei
coordination
Andrea Maffei Architects
design team
Ilario Occhipinti, Giuliano Godoli, Davide Cazzaniga,Federica MottaI/ Andrea Maffei Architects s.r.l. Milano
dimensions
total area
18.240 sqm
covered area
2.750 sqm
maximum height
39 mt
materials
concrete, steel, glass
nessun link al momento
nessun link al momento
DESIGN APPROACH
THE LIBRARY – The library is distributed around a central core containing all spaces in warehouse of approximately 5,000 sqm.. This provides all areas of reading full of natural light and makes them very bright and livable in all four sides. The central core of the store looks like a large library. Bookshelves cover it from the ground floor to the top floor and make one big central element of all covered by books. A main staircase of linear distribution is within the great library for visitors to pick up surrounded by books. The same volumecontains the elevators and emergency staircases.
THE PUBLIC SQUARE AND PARK – we transferred the current existing park on the roof of the new library that becomes a new public square of the city of Varna. The reason comes from the beautiful panoramic view of the sea that you can have from the top. In addition, the auditorium provided on the roof to be used for concerts and conferences. A large outdoor staircase connects the new square on the roof with the road behind.
DESIGN APPROACH
THE LIBRARY – The library is distributed around a central core containing all spaces in warehouse of approximately 5,000 sqm.. This provides all areas of reading full of natural light and makes them very bright and livable in all four sides. The central core of the store looks like a large library. Bookshelves cover it from the ground floor to the top floor and make one big central element of all covered by books. A main staircase of linear distribution is within the great library for visitors to pick up surrounded by books. The same volumecontains the elevators and emergency staircases.
THE PUBLIC SQUARE AND PARK – we transferred the current existing park on the roof of the new library that becomes a new public square of the city of Varna. The reason comes from the beautiful panoramic view of the sea that you can have from the top. In addition, the auditorium provided on the roof to be used for concerts and conferences. A large outdoor staircase connects the new square on the roof with the road behind.






