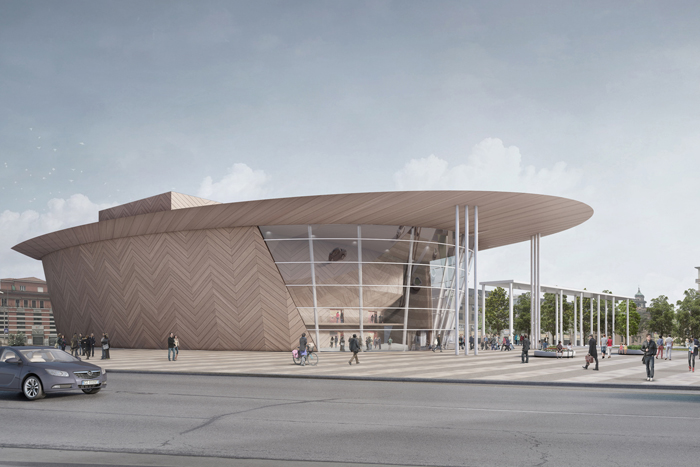
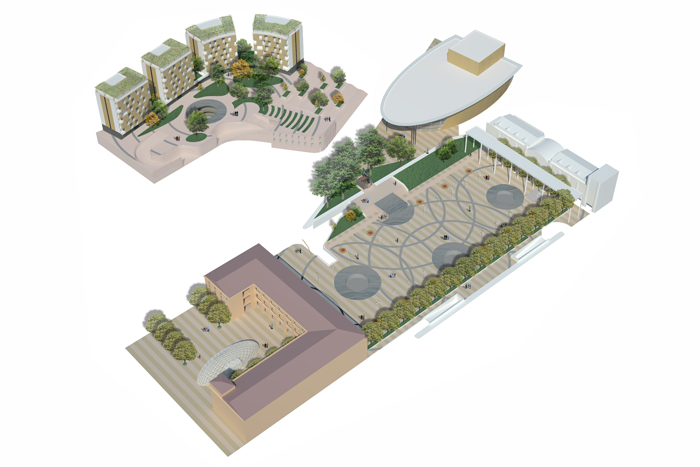
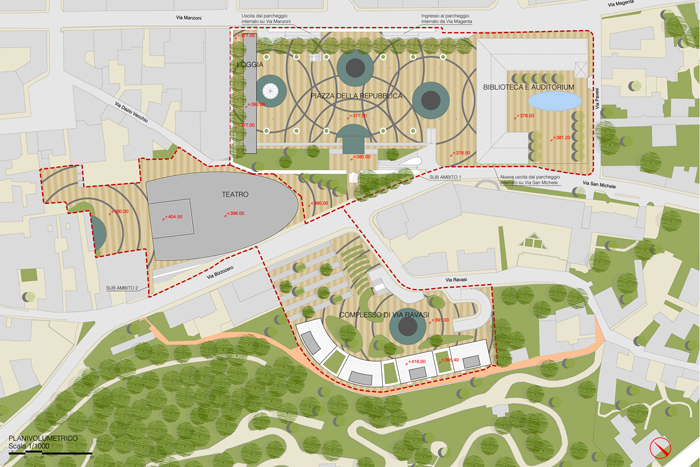
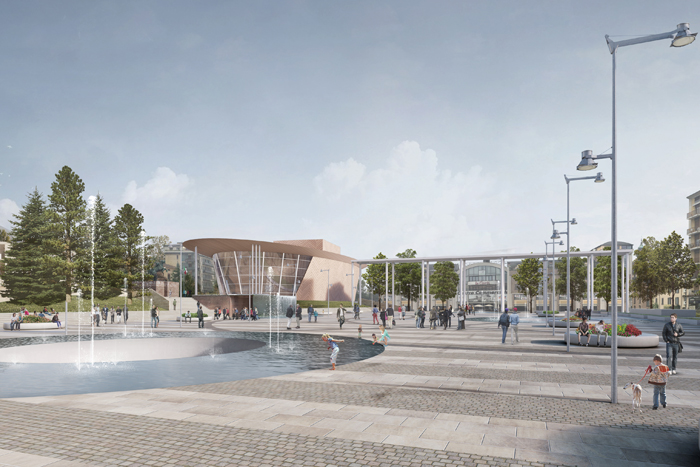
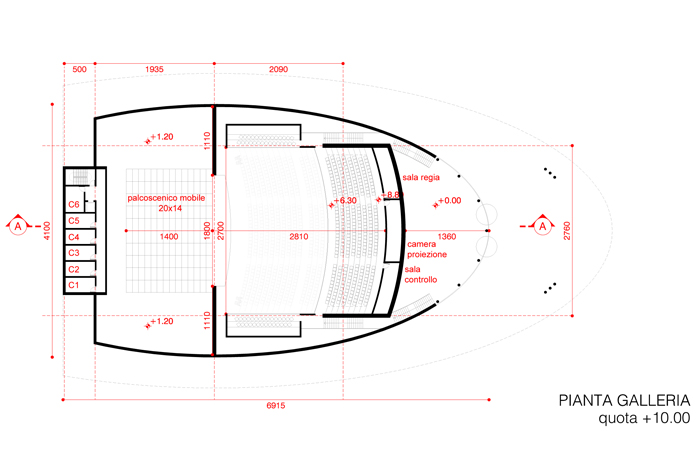
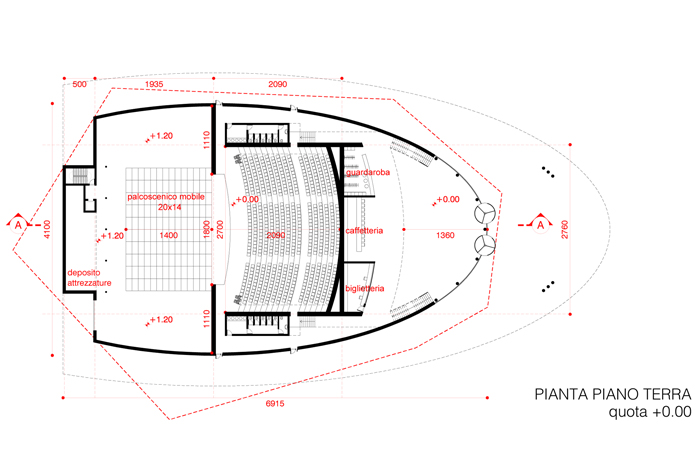
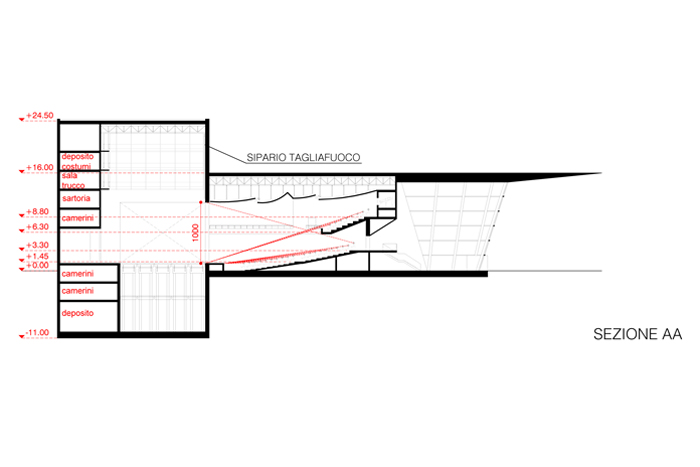
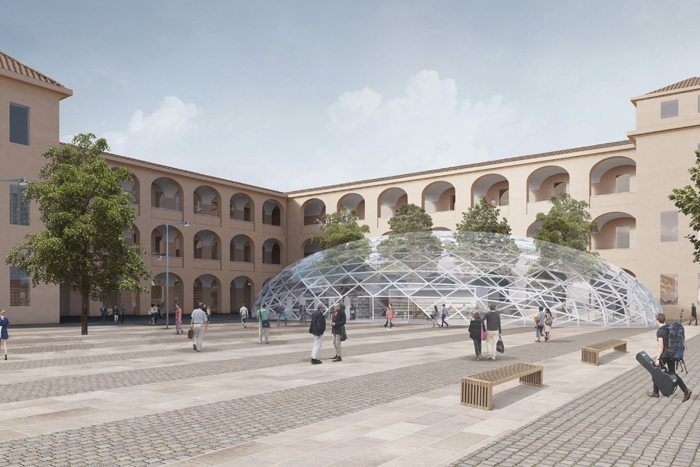
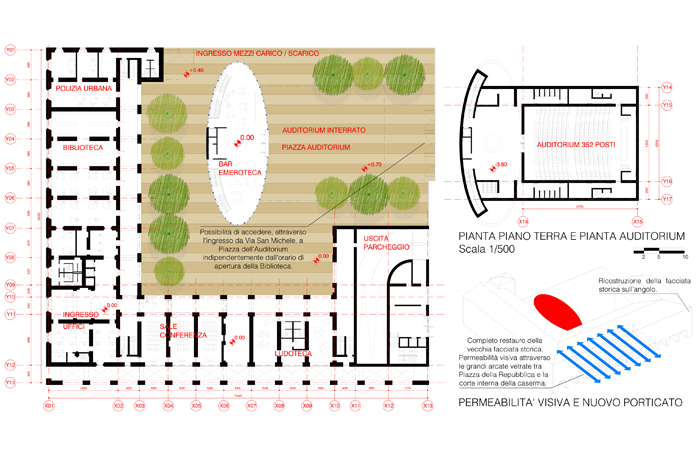
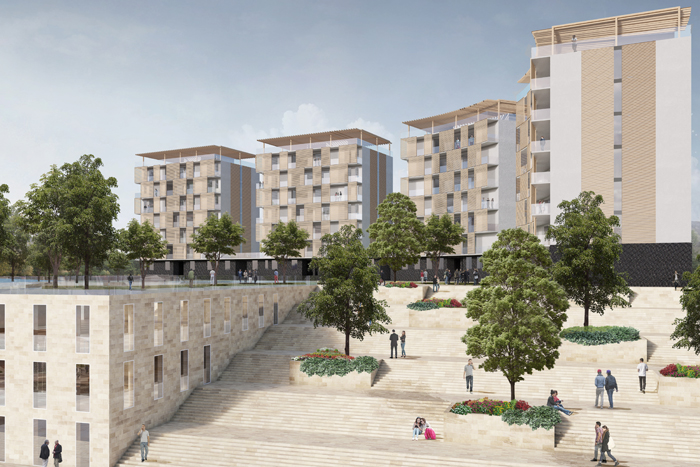
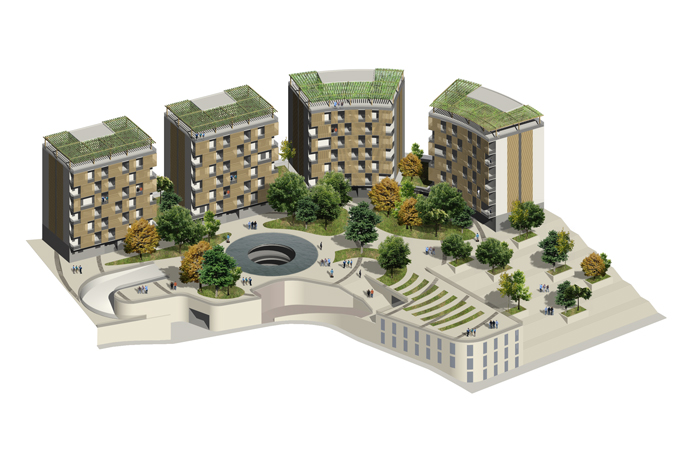
Piazza della Repubblica and Varese’s theatre
location
Varese,Italy
program
theatre, residences, commercial, square and pubblic space, library in a renovated barrak
client
Municipality of Varese
competition date
May – June 2015
project
Andrea Maffei
coordination
Andrea Maffei Architects
design team
Giuliano Godoli, Federica Motta / Andrea Maffei Architects s.r.l. Milan
structure project
Aldo Bottini, Alessandra Izzo / BMS Progetti
plants project
Guido Davoglio / Tekser, Milan
fireplants project
Giuseppe Amaro / Gae Engineering, Turin
dimensions
total area
11.824 mq
covered area
10.941 mq
max height buildig
25m
materials
concrete, glass, steel
location
Varese,Italy
program
theatre, residences, commercial, square and pubblic space, library in a renovated barrak
client
Municipality of Varese
competition date
May – June 2015
project
Andrea Maffei
coordination
Andrea Maffei Architects
design team
Giuliano Godoli, Federica Motta / Andrea Maffei Architects s.r.l. Milan
structure project
Aldo Bottini, Alessandra Izzo / BMS Progetti
plants project
Guido Davoglio / Tekser, Milan
fireplants project
Giuseppe Amaro / Gae Engineering, Turin
dimensions
total area
11.824 mq
covered area
10.941 mq
max height buildig
25m
materials
concrete, glass, steel
no links at the moment
no links at the moment
no publications at the moment
no publications at the moment
DESCRIPTION TEXT
The competition is divided in two parts: the first part requires the design of a new theatre and of a multifunctional space situated between Via Bizzozero, Via Ravasi and Via dei Giardini; the second part of the competition requires the urban and functional renovation of a part of the city of Varese that includes Piazza della Repubblica and the old barrack building called Caserma Garibaldi.
THE NEW THEATRE
The theatre’s ground floor design is based on an elliptical arc to take better advantage of the particular shape provided by the municipality: the gross area of the theatre is 4250,5 sqm.The seats are located in a simple audience inclined to provide the best visibility possible, in an upper balcony and in two small lateral balconies, for a total of 1200 seats placed along the arc of a circle.The stage is 20 mts wide and 14 mts long (280 sqm), while the proscenium arch is 18 mts wide and 10 mts tall; the scenic tower is 24.5 mts tall. Under the stage there is enough space to locate the machinery that lifts parts of it; the dressing rooms and the workshops can also be found underground.The structure is made of concrete and steel, while the outside layer is made of composite wood panels with guaranteed durability. The same geometric flooring used for Piazza della Repubblica covers the public space outside the theatre.The steel structure of the cantilever roof creates a sheltered space that stretches out to Piazza della Repubblica. A glass wall divides the outside from the foyer, where the ticket office, the coat room and the café are located. The audience is easily reached from the foyer, while it is necessary to climb the curved stairs to reach the balconies. The ceiling is 13 mts high and creates a representative space like the ones found in large theatres.The slender volume of the theatre with its thin projecting roof define the new catalyst of the renovation of Piazza della Repubblica.
THE MULTIFUNCTIONAL COMPLEX IN VIA RAVASI
The competition requires the demolition of the existing buildings that can be found in this sector. The project generates a new connection between two separate parts of the city: one is at 380.00 meters above the sea level (where Via Bizzozero can be found) and the other is the Bosto Hill; the connection takes the form of a wide flight of steps, like Piazza di Spagna, and a new piazza at 391.00 meters above sea level. The concept is to create a dynamic continuity from the different space of the project through elements easily accessible by the public as a great staircase that cover the supermarket below.At the corner between Via Bizzozero and Via Ravasi there is a new volume 3 stories high that hosts the ASL rooms (the local health authority), the University’s multifunctional space and the entrance to the shopping center situated under the flight of stairs. At 391.00 mts asl there is a new piazza, an open space that oversees Piazza della Repubblica with the Alps in the background; the same geometric flooring used for the theatre here presents also wide green areas and a water fountain surrounding the hole made for the ventilation of the underground parking lot.Around the open space there are four buildings with residential apartments and offices at ground level; there is also an arcade that connects the buildings at ground level which allows to cross the new piazza to reach Via dei Giardini. The façade is characterized by modular elements articulated in horizontal strips that restrict the solar radiation and by wide terraces, while on the roof there is a pergola that can only be used by the owners of the last floor. Over the arcade other green terraces can be found, which can be used only by the owners of the first floor.Under the new piazza there are three floors of underground parking lot, with 210 parking spaces (140 garages for the residents and 70 parkings for the employees); its entrance is located in Via Ravasi, near the existing driveway which will be maintained, so that emergency vehicles and trucks can have access to the piazza level.The porphyry ramp, safeguarded by the Superintendence, will be used to reach the rooftop of the building situated on the corner between Via Bizzozero and Via Ravasi. A wonderful view of the town of Varese can be admired from this point. The public space of Piazza della Repubblica virtually continues through the flight of stairs and the green areas and reaches the Bosto Hill; the architectural quality of the place is remarkable, thanks to the peculiar characteristics of the buildings and open spaces and to the overall solution.
FORMER GARIBALDI BARRACKS
The obvious historical and architectural value of the former barracks Garibaldi gives the necessary premise for the decision to recover and transform the building, in order to accommodate the new library and the functions connected with it.In order to allow visual continuity and provide the perception of a single area, it was decided to reopen the arcade facing the square for its entire length. In addition, the ground floor of the building A of the library overlooking the square is characterized by a new entrance that connects the courtyard with the paved open space and by glass walls that surround enclosed spaces, such as recreation center and conference rooms pertaining to the library.On the ground floor of building A overlooking Via Magenta there are the main entrance of the library, with administrative offices, the consultation rooms and the headquarters of the local police, with independent access from the street.On the upper floors of the buildings A, B and D of the former barracks are located functions connected with the library, including rooms for free reading, rehearsal rooms, management offices and service areas.In the courtyard it is placed a glass dome of elliptical shape where there is a bar, the newspaper library and the access to the underground auditorium for 350 people; the latter is equipped with a separate entrance from Via San Michele, which can be used after the closing time of the library when needed.Finally, following the demolition of accessory artefacts placed on the lot of the former barracks, the section of Via Pavesi is modified: it’s now 8.2 meters wide and there is a driveway that allows the service vehicles to access the courtyard of the library.
PIAZZA DELLA REPUBBLICA
The new configuration of Piazza della Repubblica provides the complete pedestrianization of the area between the shopping center “Le Corti” and the former barracks Garibaldi, with the relocartion of the exit ramp of the underground parking lot and the elimination of Via Spinelli.The ramp was moved under the building B of the former barracks, parallel to Via San Michele; there is also a change in the direction of the ramps located on the north side of the square, providing the entrance to the underground parking from Via Manzoni and the exit in Via Magenta.With the intent to improve the experience of the space, all the elements emerging from the square level were eliminated, including the rails around the ventilation holes of the ramps that lead to the underground parking, placing around the openings circular water fountains with jets, so as to maintain the public to a safety distance while transforming the holes in items of street furniture. The negative elements of existing can be turned in positive protagonist of the new intervention.The water fountains are echoed by the pavement, characterized by parallel bands of stone slabs with warm colors and interrupted by concentric circles in dark gray granite flamed slabs.Water is one of the key elements of the project: on the roof of the pedestrian entrance to the underground parking lot is located a rectangular pool with a cantilever of 4 meters, from which descends a waterfall that flows into a second pool, situated at the same level of the square.Access to the parking lot is well disguised, but not impeded, by the waterfall and the War Memorial is enhanced by the new spatial configuration created.The perimeter of the square is delineated on two sides by rows of chestnut trees, located in front of the shopping center and in front of the street that connects Via Magenta and Via Manzoni; this way, the historic characterization of the square can be remembered, a recollection of the period prior to the most recent interventions, when the market took place here surrounded by chestnut trees. The east side of the square has no trees, as opposed to the original arrangement, so as to facilitate the recognition of an urban unity that includes the former barracks and the paved area.It was also decided to place a canopy 15 meters high in front of the facade of the shopping center, to create a filter between the building and the open space of the square, under which occasional events can be organized throughout the year.Finally, as elements of street furniture, there are two rows of circular benches with planters near the tree line to the north and near the flight of steps to the south of the square.Height differences are resolved with minor slopes of the ground, with the exception of the connection to Via Bizzozero, which presents two flights of stairs at the sides of the entrance to the parking lot.
DESCRIPTION TEXT
The competition is divided in two parts: the first part requires the design of a new theatre and of a multifunctional space situated between Via Bizzozero, Via Ravasi and Via dei Giardini; the second part of the competition requires the urban and functional renovation of a part of the city of Varese that includes Piazza della Repubblica and the old barrack building called Caserma Garibaldi.
THE NEW THEATRE
The theatre’s ground floor design is based on an elliptical arc to take better advantage of the particular shape provided by the municipality: the gross area of the theatre is 4250,5 sqm.The seats are located in a simple audience inclined to provide the best visibility possible, in an upper balcony and in two small lateral balconies, for a total of 1200 seats placed along the arc of a circle.The stage is 20 mts wide and 14 mts long (280 sqm), while the proscenium arch is 18 mts wide and 10 mts tall; the scenic tower is 24.5 mts tall. Under the stage there is enough space to locate the machinery that lifts parts of it; the dressing rooms and the workshops can also be found underground.The structure is made of concrete and steel, while the outside layer is made of composite wood panels with guaranteed durability. The same geometric flooring used for Piazza della Repubblica covers the public space outside the theatre.The steel structure of the cantilever roof creates a sheltered space that stretches out to Piazza della Repubblica. A glass wall divides the outside from the foyer, where the ticket office, the coat room and the café are located. The audience is easily reached from the foyer, while it is necessary to climb the curved stairs to reach the balconies. The ceiling is 13 mts high and creates a representative space like the ones found in large theatres.The slender volume of the theatre with its thin projecting roof define the new catalyst of the renovation of Piazza della Repubblica.
THE MULTIFUNCTIONAL COMPLEX IN VIA RAVASI
The competition requires the demolition of the existing buildings that can be found in this sector. The project generates a new connection between two separate parts of the city: one is at 380.00 meters above the sea level (where Via Bizzozero can be found) and the other is the Bosto Hill; the connection takes the form of a wide flight of steps, like Piazza di Spagna, and a new piazza at 391.00 meters above sea level. The concept is to create a dynamic continuity from the different space of the project through elements easily accessible by the public as a great staircase that cover the supermarket below.At the corner between Via Bizzozero and Via Ravasi there is a new volume 3 stories high that hosts the ASL rooms (the local health authority), the University’s multifunctional space and the entrance to the shopping center situated under the flight of stairs. At 391.00 mts asl there is a new piazza, an open space that oversees Piazza della Repubblica with the Alps in the background; the same geometric flooring used for the theatre here presents also wide green areas and a water fountain surrounding the hole made for the ventilation of the underground parking lot.Around the open space there are four buildings with residential apartments and offices at ground level; there is also an arcade that connects the buildings at ground level which allows to cross the new piazza to reach Via dei Giardini. The façade is characterized by modular elements articulated in horizontal strips that restrict the solar radiation and by wide terraces, while on the roof there is a pergola that can only be used by the owners of the last floor. Over the arcade other green terraces can be found, which can be used only by the owners of the first floor.Under the new piazza there are three floors of underground parking lot, with 210 parking spaces (140 garages for the residents and 70 parkings for the employees); its entrance is located in Via Ravasi, near the existing driveway which will be maintained, so that emergency vehicles and trucks can have access to the piazza level.The porphyry ramp, safeguarded by the Superintendence, will be used to reach the rooftop of the building situated on the corner between Via Bizzozero and Via Ravasi. A wonderful view of the town of Varese can be admired from this point. The public space of Piazza della Repubblica virtually continues through the flight of stairs and the green areas and reaches the Bosto Hill; the architectural quality of the place is remarkable, thanks to the peculiar characteristics of the buildings and open spaces and to the overall solution.
FORMER GARIBALDI BARRACKS
The obvious historical and architectural value of the former barracks Garibaldi gives the necessary premise for the decision to recover and transform the building, in order to accommodate the new library and the functions connected with it.In order to allow visual continuity and provide the perception of a single area, it was decided to reopen the arcade facing the square for its entire length. In addition, the ground floor of the building A of the library overlooking the square is characterized by a new entrance that connects the courtyard with the paved open space and by glass walls that surround enclosed spaces, such as recreation center and conference rooms pertaining to the library.On the ground floor of building A overlooking Via Magenta there are the main entrance of the library, with administrative offices, the consultation rooms and the headquarters of the local police, with independent access from the street.On the upper floors of the buildings A, B and D of the former barracks are located functions connected with the library, including rooms for free reading, rehearsal rooms, management offices and service areas.In the courtyard it is placed a glass dome of elliptical shape where there is a bar, the newspaper library and the access to the underground auditorium for 350 people; the latter is equipped with a separate entrance from Via San Michele, which can be used after the closing time of the library when needed.Finally, following the demolition of accessory artefacts placed on the lot of the former barracks, the section of Via Pavesi is modified: it’s now 8.2 meters wide and there is a driveway that allows the service vehicles to access the courtyard of the library.
PIAZZA DELLA REPUBBLICA
The new configuration of Piazza della Repubblica provides the complete pedestrianization of the area between the shopping center “Le Corti” and the former barracks Garibaldi, with the relocartion of the exit ramp of the underground parking lot and the elimination of Via Spinelli.The ramp was moved under the building B of the former barracks, parallel to Via San Michele; there is also a change in the direction of the ramps located on the north side of the square, providing the entrance to the underground parking from Via Manzoni and the exit in Via Magenta.With the intent to improve the experience of the space, all the elements emerging from the square level were eliminated, including the rails around the ventilation holes of the ramps that lead to the underground parking, placing around the openings circular water fountains with jets, so as to maintain the public to a safety distance while transforming the holes in items of street furniture. The negative elements of existing can be turned in positive protagonist of the new intervention.The water fountains are echoed by the pavement, characterized by parallel bands of stone slabs with warm colors and interrupted by concentric circles in dark gray granite flamed slabs.Water is one of the key elements of the project: on the roof of the pedestrian entrance to the underground parking lot is located a rectangular pool with a cantilever of 4 meters, from which descends a waterfall that flows into a second pool, situated at the same level of the square.Access to the parking lot is well disguised, but not impeded, by the waterfall and the War Memorial is enhanced by the new spatial configuration created.The perimeter of the square is delineated on two sides by rows of chestnut trees, located in front of the shopping center and in front of the street that connects Via Magenta and Via Manzoni; this way, the historic characterization of the square can be remembered, a recollection of the period prior to the most recent interventions, when the market took place here surrounded by chestnut trees. The east side of the square has no trees, as opposed to the original arrangement, so as to facilitate the recognition of an urban unity that includes the former barracks and the paved area.It was also decided to place a canopy 15 meters high in front of the facade of the shopping center, to create a filter between the building and the open space of the square, under which occasional events can be organized throughout the year.Finally, as elements of street furniture, there are two rows of circular benches with planters near the tree line to the north and near the flight of steps to the south of the square.Height differences are resolved with minor slopes of the ground, with the exception of the connection to Via Bizzozero, which presents two flights of stairs at the sides of the entrance to the parking lot.






