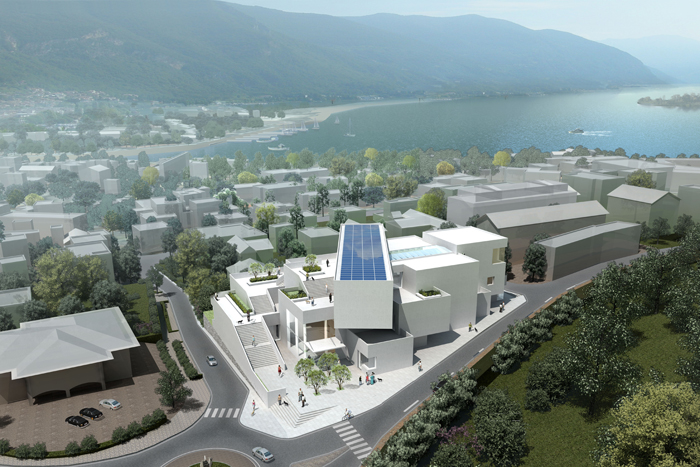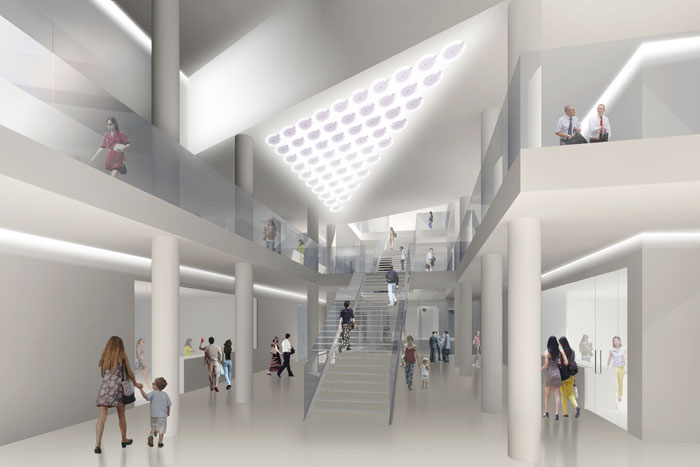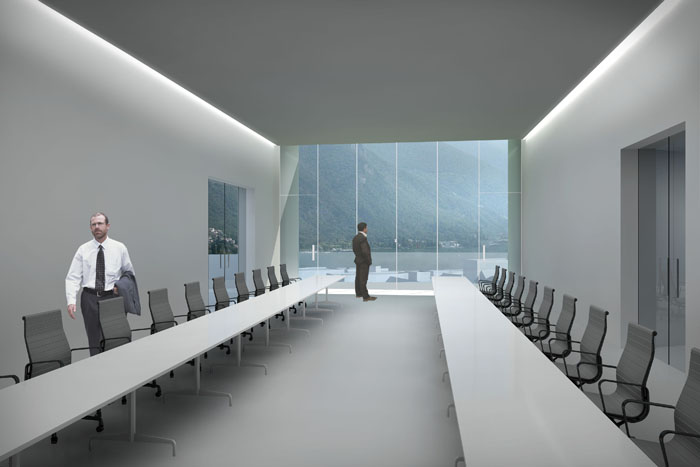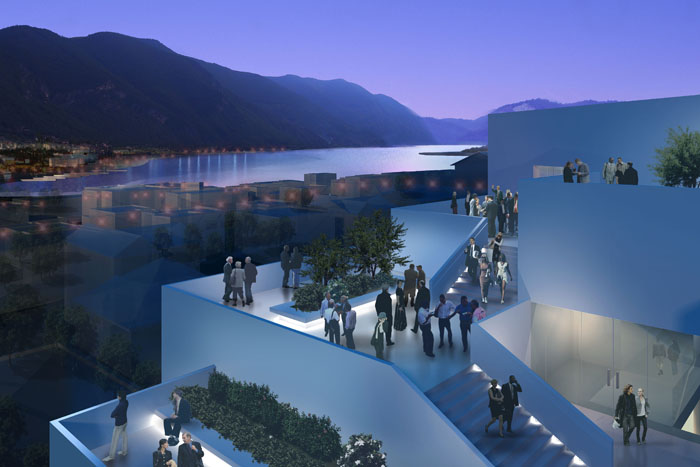



New Paratico Municipality Headquarter
program
New Paratico Municipality Headquarter
client
City of Paratico
architecture
Andrea Maffei Architects
team leader
Takeshi Miura, Pietro Bertozzi
design team
Chiara Zandri, Vincenzo Carapellese, Seisuke Higaki
structure project
Studio Michele Carapellese
plants project
Manuele Petranelli, Spring srl, Firenze
security
Enrico Bianchini, B-Sign, Firenze
cost estimation
studio Nora Belloni, Paratico
young architect
Pietro Bertozzi
gross floor area
3.740mq
covered surface
1.410mq
maximum height
14.45m
number of floors
3
program
New Paratico Municipality Headquarter
client
City of Paratico
architecture
Andrea Maffei Architects
team leader
Takeshi Miura, Pietro Bertozzi
design team
Chiara Zandri, Vincenzo Carapellese, Seisuke Higaki
structure project
Studio Michele Carapellese
plants project
Manuele Petranelli, Spring srl, Firenze
security
Enrico Bianchini, B-Sign, Firenze
cost estimation
studio Nora Belloni, Paratico
young architect
Pietro Bertozzi
gross floor area
3.740mq
covered surface
1.410mq
maximum height
14.45m
number of floors
3
currently no links
currently no links
currently no publications
currently no publications
Paratico Municipality Building
The starting point of the project is that of a landmark for the city. Voluntarily stands out from the urban landscape through an authoritative and well- recognizable image but at the same time not impactful on the context , in fact, the project seeks to focus on the relationship with the natural urban environment . The project involves the demolition of the building to better meet the demands of the client . The fundamental concept that started the design process , can be summarized as aggregation and intersection of twelve different volumes at different elevations . This compositional game stems from the desire to create paths to external terraces , with an upward motion, in the direction of the lake. The result obtained is that of a strong dialogue and a close relationship between interior and exterior forming in this way a “unique “. A fundamental element of the project is the parallelepiped placed at the top of the building with an elongated shape and rotated with respect to other bodies differs from the rest for geometry and function. This product contains a multi-purpose hall ( auditorium, board room ) and arises as an abstraction of a telescope that extends his gaze towards the Lake “Iseo”. In the study design of the New Town Hall, it was considered essential to create more accessible , but above all provide the structure with a main entrance clearly visible , facing the seat of the Town Hall . The entrance to the Town Hall is evidenced by the large glass cube with double height that is independent from the access of other functions: the recreation area and the commercial area . The vehicular access is from the street parallel to the street through May 24 and a ramp is exceeded in altitude to share +215.50 m above sea level to +214.00 m s.l.m. where are located the loading-unloading area and private covered parking . The game of intersection of the volumes generates an external path that allows you to share from the entrance of the building located at +217.00 m above sea level and get through 4 flights of stairs to the terrace level at +227.00 m above sea level from which one can enjoy the view of Lake “Iseo”. The terraces can be used as resting places but they are also used for public events and have the desire to become one thing with the interior spaces , which allow you to open and continue to the town of Paratico . The terraces are located at elevations different from each other , taking up the game of variety of units which characterizes the municipal area. The architectural lines compose the lot with the aggregation of twelve volumes generates a significant elevation in a game of light and shadows. The long elevations of about 60mt are never perceived in their entirety due to the contrast between full and empty volumes from the plaster white as opposed to the glass .
Paratico Municipality Building
The starting point of the project is that of a landmark for the city. Voluntarily stands out from the urban landscape through an authoritative and well- recognizable image but at the same time not impactful on the context , in fact, the project seeks to focus on the relationship with the natural urban environment . The project involves the demolition of the building to better meet the demands of the client . The fundamental concept that started the design process , can be summarized as aggregation and intersection of twelve different volumes at different elevations . This compositional game stems from the desire to create paths to external terraces , with an upward motion, in the direction of the lake. The result obtained is that of a strong dialogue and a close relationship between interior and exterior forming in this way a “unique “. A fundamental element of the project is the parallelepiped placed at the top of the building with an elongated shape and rotated with respect to other bodies differs from the rest for geometry and function. This product contains a multi-purpose hall ( auditorium, board room ) and arises as an abstraction of a telescope that extends his gaze towards the Lake “Iseo”. In the study design of the New Town Hall, it was considered essential to create more accessible , but above all provide the structure with a main entrance clearly visible , facing the seat of the Town Hall . The entrance to the Town Hall is evidenced by the large glass cube with double height that is independent from the access of other functions: the recreation area and the commercial area . The vehicular access is from the street parallel to the street through May 24 and a ramp is exceeded in altitude to share +215.50 m above sea level to +214.00 m s.l.m. where are located the loading-unloading area and private covered parking . The game of intersection of the volumes generates an external path that allows you to share from the entrance of the building located at +217.00 m above sea level and get through 4 flights of stairs to the terrace level at +227.00 m above sea level from which one can enjoy the view of Lake “Iseo”. The terraces can be used as resting places but they are also used for public events and have the desire to become one thing with the interior spaces , which allow you to open and continue to the town of Paratico . The terraces are located at elevations different from each other , taking up the game of variety of units which characterizes the municipal area. The architectural lines compose the lot with the aggregation of twelve volumes generates a significant elevation in a game of light and shadows. The long elevations of about 60mt are never perceived in their entirety due to the contrast between full and empty volumes from the plaster white as opposed to the glass .






