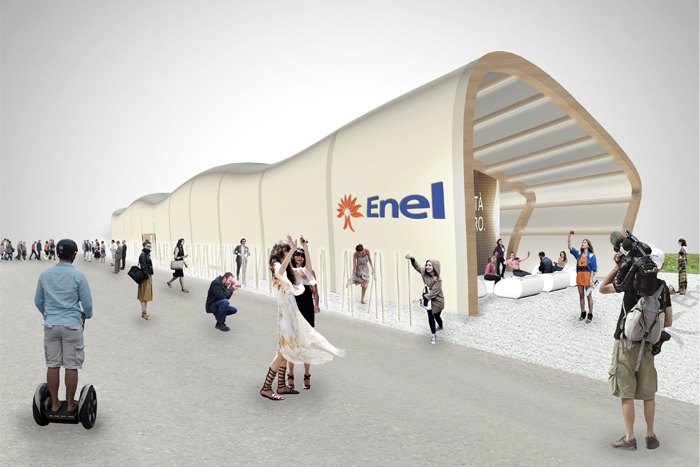
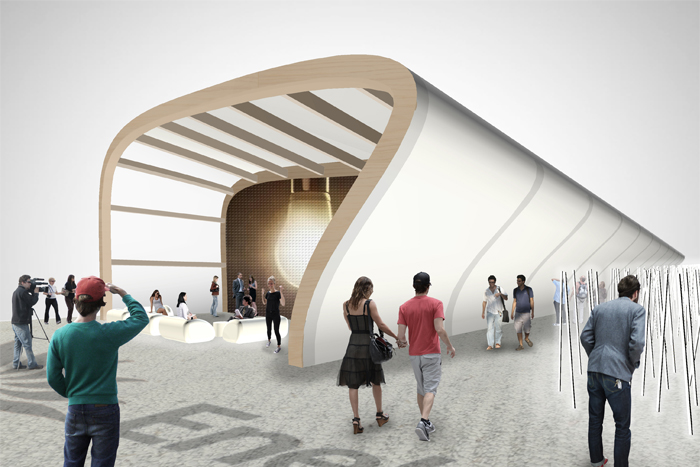
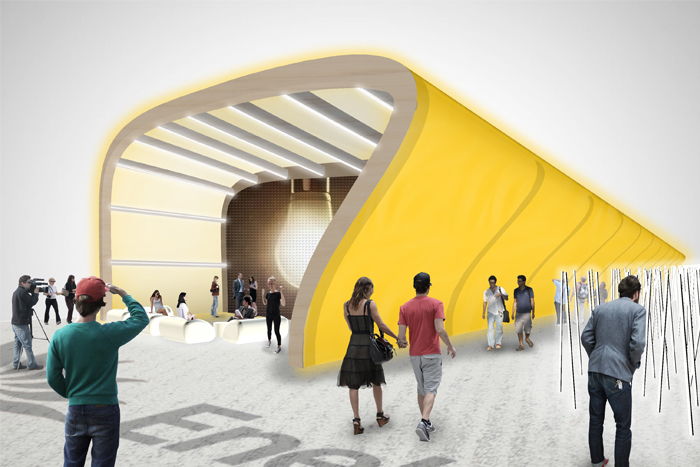
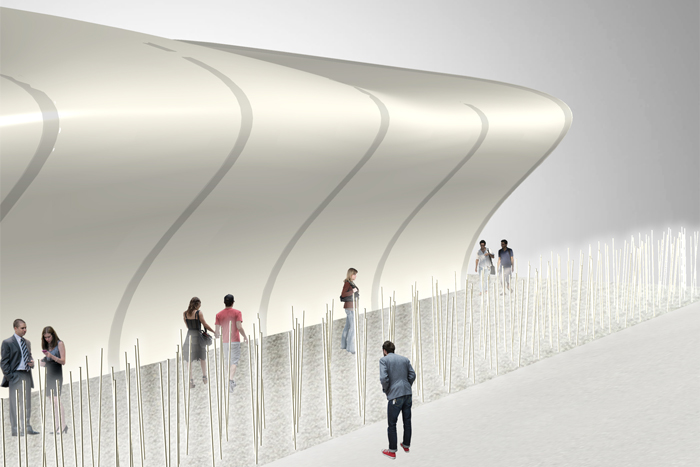
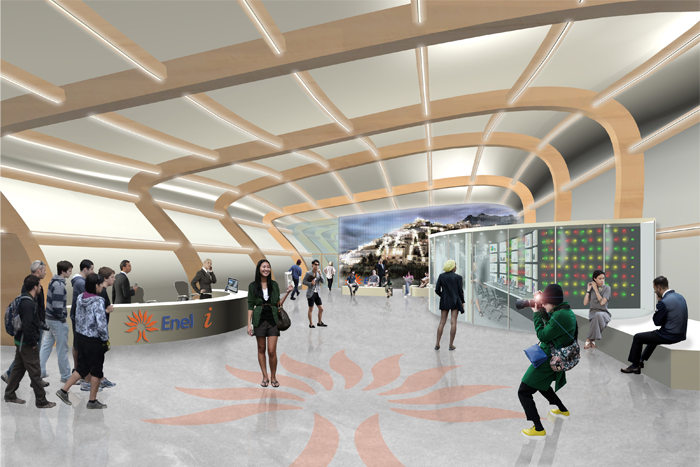
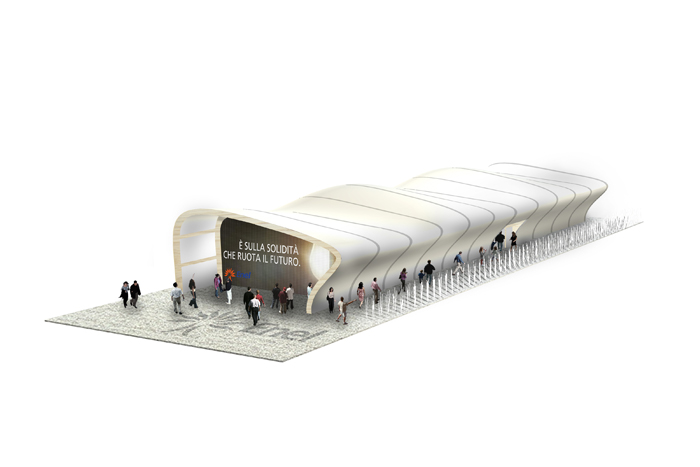
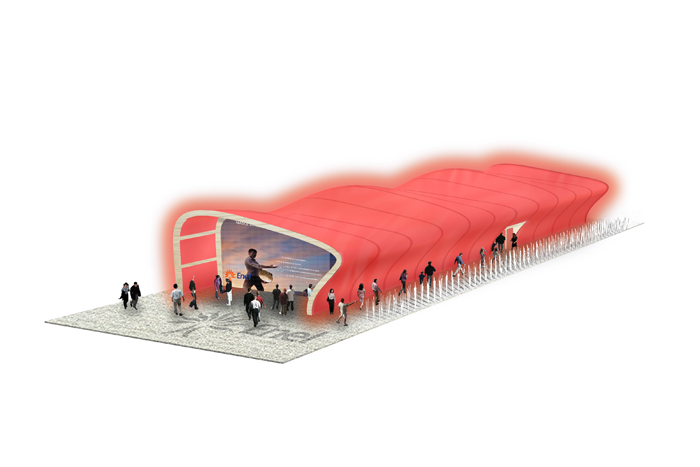
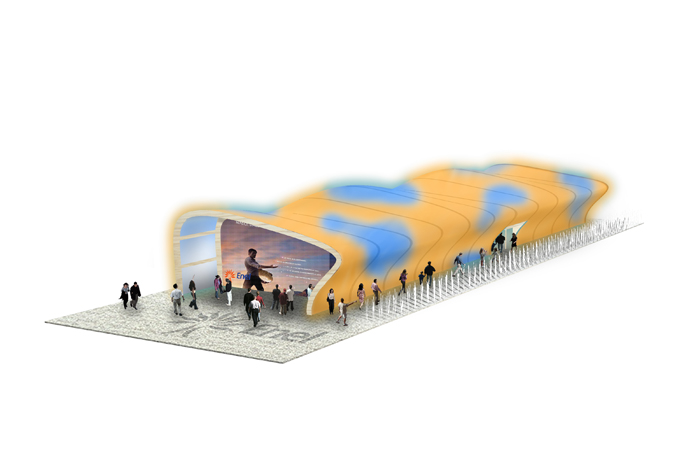
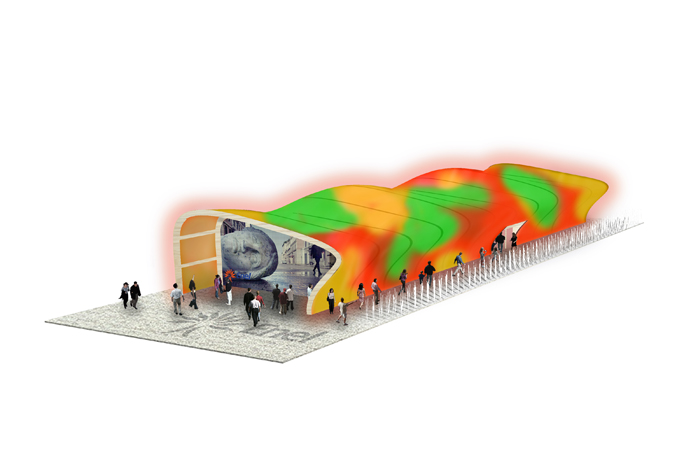
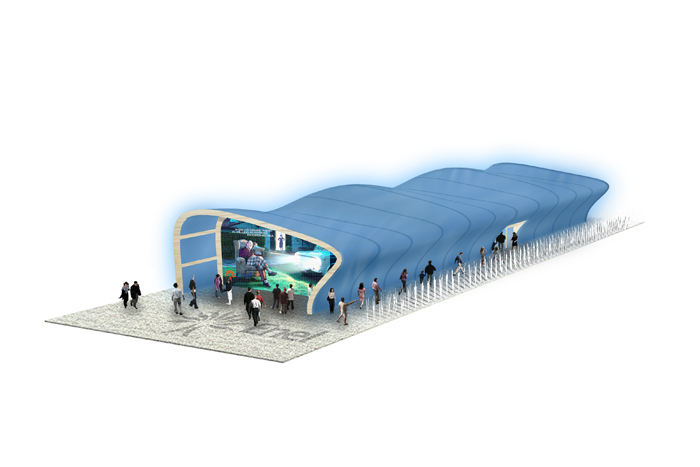
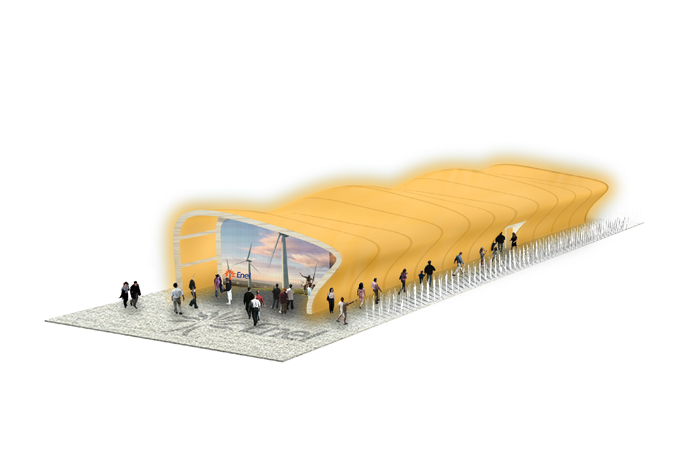
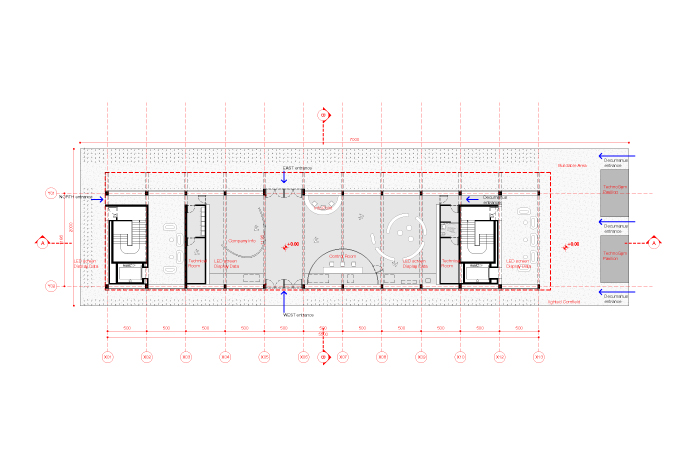
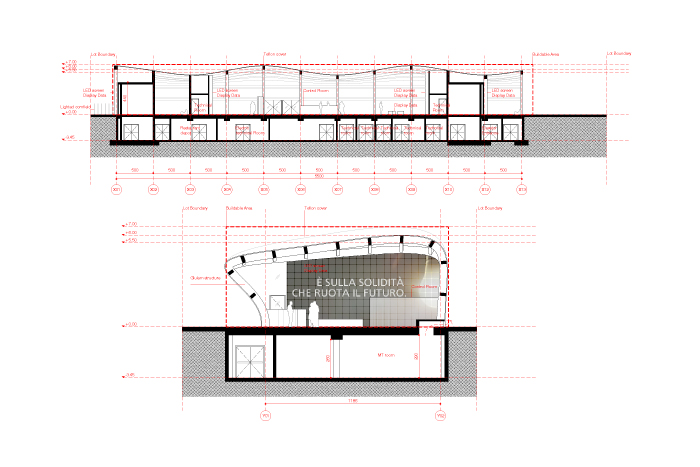
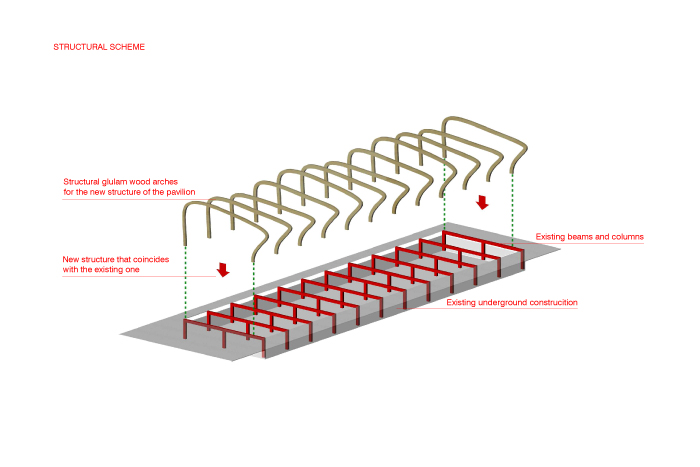
ENEL PAVILION EXPO 2015
location
Milan, Italiy
program
Pavilion
client
ENEL Spa
competition date
July 2014
project
Andrea Maffei
design team
Stefano Bergagna, Giuliano Godoli, Giorgio Ramponi, Yijie Wu / Andrea Maffei Architects s.r.l. Milano
dimensions
lot area
1487 sqm
lot coverage
832 sqm
buildable area
416 sqm
maximum height
7 mt
materials
wood, teflon
location
Milan, Italiy
program
Pavilion
client
ENEL Spa
competition date
July 2014
project
Andrea Maffei
design team
Stefano Bergagna, Giuliano Godoli, Giorgio Ramponi, Yijie Wu / Andrea Maffei Architects s.r.l. Milano
dimensions
lot area
1487 sqm
lot coverage
832 sqm
buildable area
416 sqm
maximum height
7 mt
materials
wood, teflon
nessun link al momento
nessun link al momento
nessuna pubblicazione al momento
nessuna pubblicazione al momento
ENEL Pavilion EXPO 2015 Competition
“The main purpose of Enel’s attendance is to promote the role of energy as a carrier of the future that allows a better distribution of the available resources on the planet, a greater environmental protection and a more comfortable quality of life”.
The lot identified to accommodate the Enel’s pavilion is close to the decumanus, the backbone of the site. The area is not completely in contact with it, due to the presence of two small exposition structures, but the pavilion is clearly visible by the main road because of the height difference with these small buildings.
During the design phase, the most important constraint to be observed was thinking of a semi-permanent structure transferable to another space at the end of the event. This led us to use constructive solutions with high efficiency, modular, easy and quick assembly.
The concept is born by the association between the energy and the light and then between the light and the lamp.
The pavilion is characterized by a glulam wood structure: the main beams are repeated every 5 meters and they’re shaped like arches that allow to free the entire exhibition space internal from any type of structure. The roof of pavilion is made by Teflon, so that the internal lighting can be shown from the outside through it, creating a surprising effect for the visitor.
A lamp-pavilion similar to Isamu Noguchi’s lamps, realized in the 50s: a series of lamps covered by rice paper wound on a light metal structure.
The outside space of the pavilion is characterized by the presence of many flexible stems lights that may appear like a “lighted corn field” with the aim of highlighting the theme of the Universal Exposition: “Feeding the Planet, Energy for Life”.
ENEL Pavilion EXPO 2015 Competition
“The main purpose of Enel’s attendance is to promote the role of energy as a carrier of the future that allows a better distribution of the available resources on the planet, a greater environmental protection and a more comfortable quality of life”.
The lot identified to accommodate the Enel’s pavilion is close to the decumanus, the backbone of the site. The area is not completely in contact with it, due to the presence of two small exposition structures, but the pavilion is clearly visible by the main road because of the height difference with these small buildings.
During the design phase, the most important constraint to be observed was thinking of a semi-permanent structure transferable to another space at the end of the event. This led us to use constructive solutions with high efficiency, modular, easy and quick assembly.
The concept is born by the association between the energy and the light and then between the light and the lamp.
The pavilion is characterized by a glulam wood structure: the main beams are repeated every 5 meters and they’re shaped like arches that allow to free the entire exhibition space internal from any type of structure. The roof of pavilion is made by Teflon, so that the internal lighting can be shown from the outside through it, creating a surprising effect for the visitor.
A lamp-pavilion similar to Isamu Noguchi’s lamps, realized in the 50s: a series of lamps covered by rice paper wound on a light metal structure.
The outside space of the pavilion is characterized by the presence of many flexible stems lights that may appear like a “lighted corn field” with the aim of highlighting the theme of the Universal Exposition: “Feeding the Planet, Energy for Life”.






